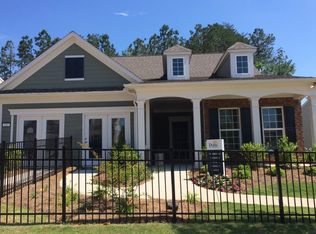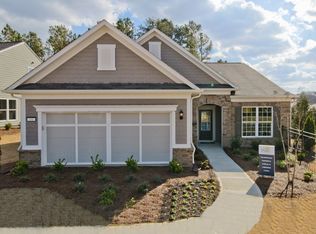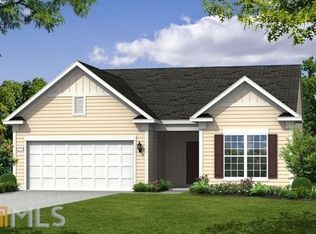Closed
$589,000
104 Riverside Ln, Woodstock, GA 30188
3beds
2,364sqft
Single Family Residence, Residential
Built in 2016
6,969.6 Square Feet Lot
$597,000 Zestimate®
$249/sqft
$2,743 Estimated rent
Home value
$597,000
$561,000 - $633,000
$2,743/mo
Zestimate® history
Loading...
Owner options
Explore your selling options
What's special
LOCATION! Beautiful Sought-After Woodview Community backing up to Little River in Woodstock! Wonderful HOA! Built in 2016. Interior, wooded lot neighboring green space! Loads of upgrades and Gutter Guard! This special 3 bedroom, 2 bath craftsman ranch is the perfect starter or finisher! Open concept and ease of living, with stepless ranch. Front entry with office/dining/playroom to right. Gorgeous chef's eat-in kitchen with granite counters, stainless steel appliances, and large breakfast bar for all the family! Lovely butler's pantry/serving station for perfect entertaining and a walk-in pantry too! This home is open concept and perfect for connectivity, but also has beautiful addition of a sunroom and front office/sitting room, giving privacy and additional space for a get away! Expansive master is set apart from living space and has incredible walk-in closet, double sinks, water closet and zero entry shower. 2 additional bedrooms are perfect space and large closets. Lovely outdoor patio with serene privacy joins a full, open lot/green space with pathway to mailboxes. Easy living at its best. Little River Elementary is just across the way and a large park is being developed behind this sub! Well manicured, high-end features and meticulously maintained. Located just minutes from picturesque downtown Woodstock, you will enjoy the local farmers market, beautiful parks & walking trails. Enjoy the Woodview amenities with pool, tennis courts and clubhouse! Well maintained. Not Age Restricted. You found it!
Zillow last checked: 8 hours ago
Listing updated: July 18, 2024 at 02:31am
Listing Provided by:
Heather Taylor,
Rock River Realty, LLC. 678-646-4155
Bought with:
Kelsey Bishop, 402601
Coldwell Banker Realty
Source: FMLS GA,MLS#: 7404039
Facts & features
Interior
Bedrooms & bathrooms
- Bedrooms: 3
- Bathrooms: 2
- Full bathrooms: 2
- Main level bathrooms: 2
- Main level bedrooms: 3
Primary bedroom
- Features: Master on Main, Oversized Master
- Level: Master on Main, Oversized Master
Bedroom
- Features: Master on Main, Oversized Master
Primary bathroom
- Features: Shower Only
Dining room
- Features: Open Concept, Seats 12+
Kitchen
- Features: Breakfast Bar, Cabinets White, Eat-in Kitchen, Pantry Walk-In, Stone Counters, View to Family Room
Heating
- Central
Cooling
- Ceiling Fan(s), Central Air
Appliances
- Included: Dishwasher, Disposal, Gas Range, Microwave, Range Hood, Self Cleaning Oven
- Laundry: Laundry Room, Main Level
Features
- Crown Molding, Double Vanity, Recessed Lighting, Walk-In Closet(s)
- Flooring: Hardwood
- Windows: Double Pane Windows, Insulated Windows
- Basement: None
- Number of fireplaces: 1
- Fireplace features: Family Room, Gas Log, Ventless
- Common walls with other units/homes: No Common Walls
Interior area
- Total structure area: 2,364
- Total interior livable area: 2,364 sqft
Property
Parking
- Total spaces: 2
- Parking features: Garage, Garage Door Opener
- Garage spaces: 2
Accessibility
- Accessibility features: Accessible Bedroom, Accessible Entrance, Accessible Hallway(s)
Features
- Levels: One
- Stories: 1
- Patio & porch: None
- Exterior features: Private Yard, No Dock
- Pool features: None
- Spa features: None
- Fencing: None
- Has view: Yes
- View description: Trees/Woods
- Waterfront features: None
- Body of water: None
Lot
- Size: 6,969 sqft
- Features: Back Yard, Landscaped, Level, Open Lot, Private, Wooded
Details
- Additional structures: None
- Parcel number: 15N23J 191
- Other equipment: None
- Horse amenities: None
Construction
Type & style
- Home type: SingleFamily
- Architectural style: Craftsman,Ranch,Traditional
- Property subtype: Single Family Residence, Residential
Materials
- HardiPlank Type, Shingle Siding, Stone
- Foundation: Slab
- Roof: Composition
Condition
- Resale
- New construction: No
- Year built: 2016
Details
- Builder name: Pulte
Utilities & green energy
- Electric: 110 Volts
- Sewer: Public Sewer
- Water: Public
- Utilities for property: Cable Available, Electricity Available, Natural Gas Available, Phone Available, Sewer Available, Underground Utilities, Water Available
Green energy
- Energy efficient items: None
- Energy generation: None
Community & neighborhood
Security
- Security features: Security System Owned, Smoke Detector(s)
Community
- Community features: Clubhouse, Curbs, Homeowners Assoc, Near Schools, Near Shopping, Near Trails/Greenway, Park, Playground, Pool, Sidewalks, Street Lights
Location
- Region: Woodstock
- Subdivision: Woodview Court
HOA & financial
HOA
- Has HOA: Yes
- HOA fee: $1,125 annually
- Services included: Maintenance Grounds, Swim, Tennis
Other
Other facts
- Road surface type: Asphalt
Price history
| Date | Event | Price |
|---|---|---|
| 7/15/2024 | Sold | $589,000-1.7%$249/sqft |
Source: | ||
| 6/26/2024 | Pending sale | $599,000$253/sqft |
Source: | ||
| 6/19/2024 | Listed for sale | $599,000+56.3%$253/sqft |
Source: | ||
| 6/23/2016 | Listing removed | $383,240$162/sqft |
Source: Mark Spain Real Estate #5642478 Report a problem | ||
| 6/23/2016 | Pending sale | $383,240$162/sqft |
Source: Mark Spain Real Estate #5642478 Report a problem | ||
Public tax history
| Year | Property taxes | Tax assessment |
|---|---|---|
| 2025 | $1,105 +29.1% | $217,800 +4.5% |
| 2024 | $856 -16.1% | $208,520 -1.4% |
| 2023 | $1,021 +46.3% | $211,560 +18.4% |
Find assessor info on the county website
Neighborhood: 30188
Nearby schools
GreatSchools rating
- 7/10Little River Elementary SchoolGrades: PK-5Distance: 0.4 mi
- 7/10Mill Creek Middle SchoolGrades: 6-8Distance: 1 mi
- 8/10River Ridge High SchoolGrades: 9-12Distance: 1 mi
Schools provided by the listing agent
- Elementary: Little River
- Middle: Mill Creek
- High: River Ridge
Source: FMLS GA. This data may not be complete. We recommend contacting the local school district to confirm school assignments for this home.
Get a cash offer in 3 minutes
Find out how much your home could sell for in as little as 3 minutes with a no-obligation cash offer.
Estimated market value$597,000
Get a cash offer in 3 minutes
Find out how much your home could sell for in as little as 3 minutes with a no-obligation cash offer.
Estimated market value
$597,000


