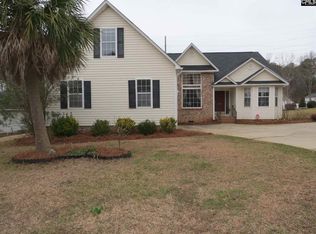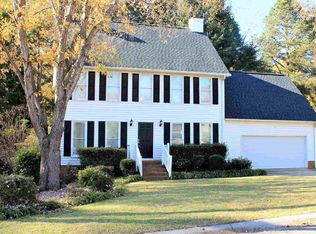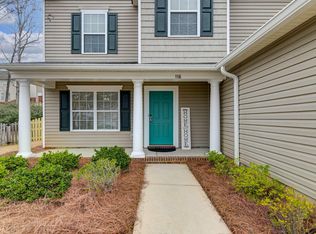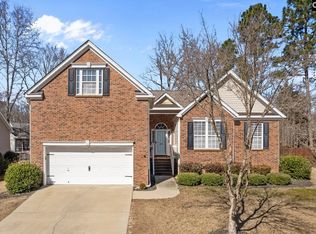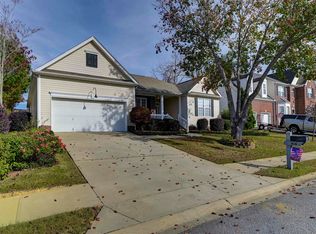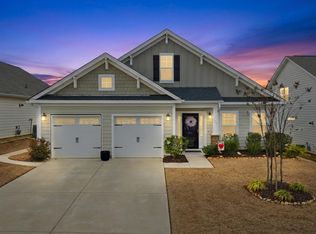Venture inside this beautifully renovated three-bedroom, two-bathroom one-story home. Featuring cathedral ceilings, a stone fireplace, and lots of natural lighting, this open concept living space flows easily into the modernized kitchen with ample storage and stainless steel appliances. The barn doors on the kitchen double pantry add a charming touch! The primary bedroom boasts two walk-in closets as well as French doors that lead to a private ensuite complete with modern fixtures, double vanities and a spacious shower. The extended deck and covered patio area in the large backyard invite you to enjoy the cool fall evenings, helping you feel just as at home outside as you do in! Disclaimer: CMLS has not reviewed and, therefore, does not endorse vendors who may appear in listings.
Contingent
$360,000
104 Silverstone Rd, Lexington, SC 29072
3beds
1,833sqft
Est.:
Single Family Residence
Built in 1991
0.45 Acres Lot
$-- Zestimate®
$196/sqft
$6/mo HOA
What's special
Stone fireplaceModern fixturesStainless steel appliancesCathedral ceilingsModernized kitchenOpen concept living spaceLarge backyard
- 97 days |
- 192 |
- 4 |
Zillow last checked: 8 hours ago
Listing updated: February 26, 2026 at 12:25pm
Listed by:
Dottie Filiatreault,
Coldwell Banker Realty
Source: Consolidated MLS,MLS#: 622192
Facts & features
Interior
Bedrooms & bathrooms
- Bedrooms: 3
- Bathrooms: 2
- Full bathrooms: 2
- Main level bathrooms: 2
Primary bedroom
- Features: Double Vanity, French Doors, Bath-Private, Separate Shower, Walk-In Closet(s), High Ceilings, Tray Ceiling(s), Ceiling Fan(s), Closet-Private, Recessed Lighting
- Level: Main
Bedroom 2
- Features: Separate Shower, Bath-Shared, Ceiling Fan(s), Closet-Private
Bedroom 3
- Features: Separate Shower, Bath-Shared, Ceiling Fan(s), Closet-Private
Dining room
- Features: Vaulted Ceiling(s)
Kitchen
- Features: Eat-in Kitchen, Pantry, Granite Counters, Backsplash-Tiled, Cabinets-Painted, Recessed Lighting
Heating
- Central, Floor Furnace
Cooling
- Central Air
Appliances
- Included: Built-In Range, Gas Range, Trash Compactor, Dishwasher, Refrigerator, Microwave Built In, Tankless Water Heater, Gas Water Heater
- Laundry: Heated Space, Utility Room
Features
- Built-in Features, Wired for Sound
- Flooring: Luxury Vinyl
- Has basement: No
- Attic: Storage,Pull Down Stairs
- Number of fireplaces: 1
- Fireplace features: Wood Burning
Interior area
- Total structure area: 1,833
- Total interior livable area: 1,833 sqft
Property
Parking
- Total spaces: 2
- Parking features: Garage Door Opener
- Attached garage spaces: 2
Features
- Stories: 1
- Patio & porch: Deck, Patio
- Exterior features: Landscape Lighting, Gutters - Full
- Fencing: Partial,Privacy,Wood
- Frontage length: 0
Lot
- Size: 0.45 Acres
Details
- Additional structures: Shed(s)
- Parcel number: 00343901001
Construction
Type & style
- Home type: SingleFamily
- Architectural style: Traditional
- Property subtype: Single Family Residence
Materials
- Stone, Vinyl
- Foundation: Slab
Condition
- New construction: No
- Year built: 1991
Utilities & green energy
- Sewer: Public Sewer
- Water: Public
- Utilities for property: Electricity Connected
Community & HOA
Community
- Subdivision: WHITEFORD
HOA
- Has HOA: Yes
- HOA fee: $75 annually
Location
- Region: Lexington
Financial & listing details
- Price per square foot: $196/sqft
- Tax assessed value: $170,411
- Annual tax amount: $1,001
- Date on market: 11/22/2025
- Listing agreement: Exclusive Right To Sell
- Road surface type: Paved
Estimated market value
Not available
Estimated sales range
Not available
$2,042/mo
Price history
Price history
| Date | Event | Price |
|---|---|---|
| 12/23/2025 | Contingent | $349,500$191/sqft |
Source: | ||
| 11/22/2025 | Price change | $349,500-4.2%$191/sqft |
Source: | ||
| 11/11/2025 | Listed for sale | $365,000+180.8%$199/sqft |
Source: Owner Report a problem | ||
| 9/8/2010 | Sold | $130,000-17.2%$71/sqft |
Source: Public Record Report a problem | ||
| 1/24/2007 | Sold | $157,000-0.6%$86/sqft |
Source: Public Record Report a problem | ||
| 6/25/1999 | Sold | $158,000$86/sqft |
Source: Public Record Report a problem | ||
Public tax history
Public tax history
| Year | Property taxes | Tax assessment |
|---|---|---|
| 2024 | $1,001 +4.4% | $6,699 |
| 2023 | $958 -4% | $6,699 |
| 2022 | $998 +1.5% | $6,699 |
| 2021 | $983 | $6,699 +15% |
| 2019 | -- | $5,825 |
| 2018 | $907 +1.9% | $5,825 |
| 2017 | $890 +3.1% | $5,825 +0% |
| 2016 | $863 +0.9% | $5,824 |
| 2015 | $855 | $5,824 -3.7% |
| 2014 | $855 +0.8% | $6,050 |
| 2013 | $849 | $6,050 |
| 2012 | -- | $6,050 |
| 2011 | -- | $6,050 |
| 2010 | -- | $6,050 -3.7% |
| 2009 | -- | $6,280 |
| 2008 | -- | $6,280 +21.9% |
| 2007 | -- | $5,150 |
| 2006 | -- | $5,150 |
| 2005 | -- | $5,150 +28.7% |
| 2004 | -- | $4,000 |
| 2003 | -- | $4,000 |
| 2001 | -- | $4,000 +7.5% |
| 2000 | -- | $3,720 |
Find assessor info on the county website
BuyAbility℠ payment
Est. payment
$1,849/mo
Principal & interest
$1699
Property taxes
$144
HOA Fees
$6
Climate risks
Neighborhood: 29072
Nearby schools
GreatSchools rating
- 10/10Midway Elementary SchoolGrades: PK-5Distance: 2.1 mi
- 7/10Lakeside Middle SchoolGrades: 6-8Distance: 1.1 mi
- 9/10River Bluff High SchoolGrades: 9-12Distance: 3.7 mi
Schools provided by the listing agent
- Elementary: Midway
- Middle: LAKESIDE
- High: River Bluff
- District: Lexington One
Source: Consolidated MLS. This data may not be complete. We recommend contacting the local school district to confirm school assignments for this home.
