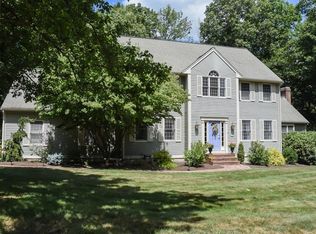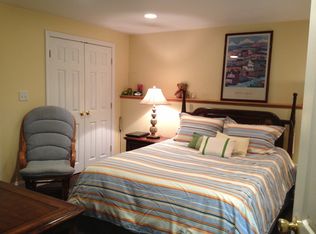Sold for $1,025,000 on 03/07/24
$1,025,000
104 Taylor Rd, Marlborough, MA 01752
4beds
3,741sqft
Single Family Residence
Built in 1992
1.94 Acres Lot
$1,079,400 Zestimate®
$274/sqft
$5,280 Estimated rent
Home value
$1,079,400
$1.03M - $1.13M
$5,280/mo
Zestimate® history
Loading...
Owner options
Explore your selling options
What's special
GOODALE FARMS! Meticulously Maintained Custom Built, 4 bedroom, Center Entrance Colonial located in much sought after neighborhood! The HUB of this home is the BRAND NEW white Chef’s Kitchen W Top-of-the-Line GE CAFÉ SS Appliances, huge center island, coffee bar & Pantry. The adjacent OPEN Floor Plan Breakfast Rm & oversized Family Rm w gas FP are designed for today's lifestyle. The Formal Living Rm, w custom built-in bookshelves & banquet sized Dining Rm complete w Dentil Crown Moulding & Wainscotting are perfect for entertaining. The 1ST FLR Office, w built-ins, leads to an Octagonal Screened-in Porch overlooking a tranquil woodland setting. A Laundry Room, half bath and expansive deck complete the first level. The 2nd level has a Primary BR w large walk-in closet and en-suite bath w whirlpool tub & standalone oversized glass block Shower. Additionally, there are 3 generously sized BR's & Main Bath. Walkout LL Rec Rm, New tile Mud RM loaded w cubbies for all your needs. MUST SEE!
Zillow last checked: 8 hours ago
Listing updated: March 08, 2024 at 10:51am
Listed by:
Louis Stephan 978-857-9147,
Berkshire Hathaway HomeServices Stephan Real Estate 978-443-7300
Bought with:
Robert Adams
Keller Williams Pinnacle Central
Source: MLS PIN,MLS#: 73197409
Facts & features
Interior
Bedrooms & bathrooms
- Bedrooms: 4
- Bathrooms: 3
- Full bathrooms: 2
- 1/2 bathrooms: 1
Primary bedroom
- Features: Bathroom - Full, Bathroom - Double Vanity/Sink, Cathedral Ceiling(s), Ceiling Fan(s), Closet - Linen, Walk-In Closet(s), Closet, Flooring - Wall to Wall Carpet, High Speed Internet Hookup, Lighting - Overhead
- Level: Second
- Area: 468
- Dimensions: 26 x 18
Bedroom 2
- Features: Ceiling Fan(s), Closet, Flooring - Wall to Wall Carpet, Lighting - Overhead
- Level: Second
- Area: 182
- Dimensions: 14 x 13
Bedroom 3
- Features: Ceiling Fan(s), Closet, Flooring - Wall to Wall Carpet, Lighting - Overhead
- Level: Second
- Area: 156
- Dimensions: 13 x 12
Bedroom 4
- Features: Ceiling Fan(s), Closet, Flooring - Wall to Wall Carpet, Lighting - Overhead
- Level: Second
- Area: 143
- Dimensions: 13 x 11
Primary bathroom
- Features: Yes
Bathroom 1
- Features: Bathroom - Half
- Level: First
Bathroom 2
- Features: Bathroom - Full, Bathroom - Double Vanity/Sink, Bathroom - Tiled With Tub & Shower, Vaulted Ceiling(s), Flooring - Stone/Ceramic Tile, Countertops - Stone/Granite/Solid, Jacuzzi / Whirlpool Soaking Tub
- Level: Second
Bathroom 3
- Features: Bathroom - Full, Bathroom - Double Vanity/Sink, Bathroom - With Tub & Shower, Skylight, Vaulted Ceiling(s), Flooring - Stone/Ceramic Tile, Countertops - Stone/Granite/Solid, Lighting - Overhead
- Level: Second
Dining room
- Features: Flooring - Hardwood, Open Floorplan, Wainscoting, Crown Molding
- Level: First
- Area: 182
- Dimensions: 14 x 13
Family room
- Features: Flooring - Hardwood, Cable Hookup, Deck - Exterior, Exterior Access, Open Floorplan, Recessed Lighting
- Level: First
- Area: 468
- Dimensions: 26 x 18
Kitchen
- Features: Flooring - Hardwood, Pantry, Countertops - Stone/Granite/Solid, Countertops - Upgraded, Kitchen Island, Breakfast Bar / Nook, Cabinets - Upgraded, Recessed Lighting, Remodeled, Stainless Steel Appliances
- Level: First
- Area: 420
- Dimensions: 21 x 20
Living room
- Features: Closet/Cabinets - Custom Built, Flooring - Hardwood
- Level: First
- Area: 169
- Dimensions: 13 x 13
Office
- Features: Closet/Cabinets - Custom Built, Flooring - Hardwood, Exterior Access, Lighting - Overhead, Window Seat
- Level: First
- Area: 140
- Dimensions: 14 x 10
Heating
- Forced Air, Natural Gas
Cooling
- Central Air
Features
- Closet/Cabinets - Custom Built, Lighting - Overhead, Window Seat, Closet, Recessed Lighting, Cable Hookup, Open Floorplan, Office, Mud Room, Play Room
- Flooring: Wood, Tile, Carpet, Flooring - Hardwood, Flooring - Stone/Ceramic Tile, Flooring - Wall to Wall Carpet
- Doors: Insulated Doors
- Windows: Insulated Windows
- Basement: Full,Finished,Partially Finished,Walk-Out Access,Garage Access
- Number of fireplaces: 1
- Fireplace features: Family Room
Interior area
- Total structure area: 3,741
- Total interior livable area: 3,741 sqft
Property
Parking
- Total spaces: 8
- Parking features: Under, Paved Drive, Off Street
- Attached garage spaces: 2
- Uncovered spaces: 6
Features
- Patio & porch: Screened, Deck, Patio
- Exterior features: Porch - Screened, Deck, Patio
Lot
- Size: 1.94 Acres
- Features: Wooded
Details
- Parcel number: M:002 B:013 L:000,4228234
- Zoning: sfr
Construction
Type & style
- Home type: SingleFamily
- Architectural style: Colonial
- Property subtype: Single Family Residence
Materials
- Frame
- Foundation: Concrete Perimeter
- Roof: Shingle
Condition
- Remodeled
- Year built: 1992
Utilities & green energy
- Sewer: Public Sewer
- Water: Public
Community & neighborhood
Security
- Security features: Security System
Community
- Community features: Public Transportation, Shopping, Pool, Tennis Court(s), Park, Walk/Jog Trails, Stable(s), Golf, Medical Facility, Laundromat, Bike Path, Conservation Area, Highway Access, House of Worship, Private School, Public School, T-Station, University
Location
- Region: Marlborough
Price history
| Date | Event | Price |
|---|---|---|
| 3/7/2024 | Sold | $1,025,000$274/sqft |
Source: MLS PIN #73197409 Report a problem | ||
| 2/10/2024 | Contingent | $1,025,000$274/sqft |
Source: MLS PIN #73197409 Report a problem | ||
| 1/29/2024 | Listed for sale | $1,025,000+42.8%$274/sqft |
Source: MLS PIN #73197409 Report a problem | ||
| 8/28/2019 | Sold | $718,000-1.6%$192/sqft |
Source: Public Record Report a problem | ||
| 7/29/2019 | Pending sale | $729,900$195/sqft |
Source: Comrie Real Estate, Inc. #72536882 Report a problem | ||
Public tax history
| Year | Property taxes | Tax assessment |
|---|---|---|
| 2025 | $10,194 +3.9% | $1,033,900 +8% |
| 2024 | $9,807 -2.6% | $957,700 +9.8% |
| 2023 | $10,070 +4.1% | $872,600 +18.3% |
Find assessor info on the county website
Neighborhood: Concord Road West
Nearby schools
GreatSchools rating
- 4/10Charles Jaworek SchoolGrades: K-5Distance: 1.9 mi
- 4/101 Lt Charles W. Whitcomb SchoolGrades: 6-8Distance: 2.9 mi
- 3/10Marlborough High SchoolGrades: 9-12Distance: 2.6 mi
Get a cash offer in 3 minutes
Find out how much your home could sell for in as little as 3 minutes with a no-obligation cash offer.
Estimated market value
$1,079,400
Get a cash offer in 3 minutes
Find out how much your home could sell for in as little as 3 minutes with a no-obligation cash offer.
Estimated market value
$1,079,400

