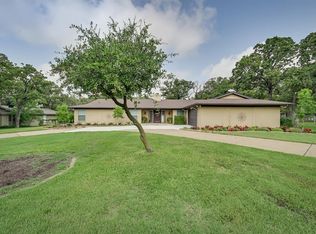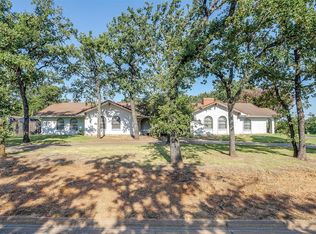Sold
Price Unknown
104 Timber Ridge Cir, Burleson, TX 76028
4beds
2,205sqft
Single Family Residence
Built in 1987
0.54 Acres Lot
$365,500 Zestimate®
$--/sqft
$2,485 Estimated rent
Home value
$365,500
$340,000 - $391,000
$2,485/mo
Zestimate® history
Loading...
Owner options
Explore your selling options
What's special
Welcome to your ideal blend of country charm in this custom-built large home that sits on a beautiful half acre lot outside city limits. Inside you will love the functional layout designed for everyday comfort and entertaining. The rooms are all large with a great open concept. Cozy wood burning fireplace in the spacious living area. Two master suites that are great for a multigenerational family living or for those who just want a little extra privacy. Or possibly a large office or game room the options are unlimited. Large driveway for parking your RV or boat. Plus, two storage units one featuring two stories with electricity and air conditioning. Newer roof. This home has been lived in and loved and now it's time to bring your creative ideas and charm and personal touches to make it your very own. So much potential with some much-needed
TLC for this home in such a desirable location. Only 15 minutes from Fort Worth and located in the desirable Mansfield ISD with NO CITY TAXES. Close to dining, shopping, hospitals and freeway access.
Property has a well on it that is not currently operational.
Zillow last checked: 8 hours ago
Listing updated: September 17, 2025 at 11:16am
Listed by:
Donna Trimble 0619120,
Wethington Agency 817-720-6300
Bought with:
Dawn McCourry
Keller Williams Realty DPR
Source: NTREIS,MLS#: 20969349
Facts & features
Interior
Bedrooms & bathrooms
- Bedrooms: 4
- Bathrooms: 3
- Full bathrooms: 3
Primary bedroom
- Features: Ceiling Fan(s), Dual Sinks, Walk-In Closet(s)
- Level: First
- Dimensions: 17 x 14
Bedroom
- Features: Ceiling Fan(s), Split Bedrooms
- Level: First
- Dimensions: 10 x 12
Bedroom
- Features: Ceiling Fan(s), Split Bedrooms
- Level: First
- Dimensions: 14 x 12
Bedroom
- Features: Ceiling Fan(s), Split Bedrooms
- Level: First
- Dimensions: 15 x 13
Breakfast room nook
- Features: Ceiling Fan(s)
- Level: First
- Dimensions: 11 x 10
Dining room
- Level: First
- Dimensions: 12 x 11
Kitchen
- Features: Breakfast Bar, Built-in Features, Ceiling Fan(s), Eat-in Kitchen
- Level: First
- Dimensions: 13 x 10
Laundry
- Features: Built-in Features
- Level: First
- Dimensions: 8 x 5
Living room
- Features: Built-in Features, Ceiling Fan(s), Fireplace
- Level: First
- Dimensions: 19 x 15
Heating
- Central, Electric, Fireplace(s)
Cooling
- Central Air, Ceiling Fan(s), Electric
Appliances
- Included: Dishwasher, Electric Cooktop, Electric Oven, Disposal, Microwave
- Laundry: Laundry Chute, Washer Hookup, Electric Dryer Hookup
Features
- In-Law Floorplan, Multiple Master Suites, Open Floorplan, Paneling/Wainscoting, Cable TV, Vaulted Ceiling(s)
- Flooring: Carpet, Marble, Vinyl
- Windows: Window Coverings
- Has basement: No
- Number of fireplaces: 1
- Fireplace features: Masonry, Metal, Wood Burning
Interior area
- Total interior livable area: 2,205 sqft
Property
Parking
- Total spaces: 2
- Parking features: Covered, Driveway, Garage, Garage Door Opener, Garage Faces Side, Storage, Boat, RV Access/Parking
- Attached garage spaces: 2
- Has uncovered spaces: Yes
Features
- Levels: One
- Stories: 1
- Patio & porch: Covered
- Exterior features: Private Yard
- Pool features: None
- Fencing: Back Yard,Chain Link,Wood
Lot
- Size: 0.54 Acres
- Features: Back Yard, Hardwood Trees, Interior Lot, Lawn, Landscaped, Level, Many Trees, Subdivision, Sprinkler System
Details
- Additional structures: Outbuilding, Shed(s), Storage, Workshop
- Parcel number: 06140955
Construction
Type & style
- Home type: SingleFamily
- Architectural style: Traditional,Detached
- Property subtype: Single Family Residence
- Attached to another structure: Yes
Materials
- Brick
- Foundation: Slab
- Roof: Composition
Condition
- Year built: 1987
Utilities & green energy
- Sewer: Aerobic Septic
- Water: Community/Coop, Well
- Utilities for property: Electricity Connected, Septic Available, Water Available, Cable Available
Community & neighborhood
Community
- Community features: Curbs
Location
- Region: Burleson
- Subdivision: Rendon Forest Add
Other
Other facts
- Listing terms: Cash,Conventional,FHA,VA Loan
- Road surface type: Asphalt
Price history
| Date | Event | Price |
|---|---|---|
| 9/16/2025 | Sold | -- |
Source: NTREIS #20969349 Report a problem | ||
| 8/21/2025 | Pending sale | $399,900$181/sqft |
Source: NTREIS #20969349 Report a problem | ||
| 8/14/2025 | Contingent | $399,900$181/sqft |
Source: NTREIS #20969349 Report a problem | ||
| 6/16/2025 | Listed for sale | $399,900$181/sqft |
Source: NTREIS #20969349 Report a problem | ||
| 3/3/2020 | Listing removed | $1,675$1/sqft |
Source: Goal Properties #14286651 Report a problem | ||
Public tax history
| Year | Property taxes | Tax assessment |
|---|---|---|
| 2024 | $979 -58.9% | $370,487 -0.7% |
| 2023 | $2,384 -2.7% | $373,062 +7.1% |
| 2022 | $2,449 +2.8% | $348,269 +34.3% |
Find assessor info on the county website
Neighborhood: 76028
Nearby schools
GreatSchools rating
- 8/10Tarver-Rendon Elementary SchoolGrades: PK-4Distance: 2.2 mi
- 6/10Linda Jobe Middle SchoolGrades: 7-8Distance: 4.9 mi
- 6/10Mansfield Legacy High SchoolGrades: 9-12Distance: 6.1 mi
Schools provided by the listing agent
- Elementary: Tarverrend
- Middle: Linda Jobe
- High: Legacy
- District: Mansfield ISD
Source: NTREIS. This data may not be complete. We recommend contacting the local school district to confirm school assignments for this home.
Get a cash offer in 3 minutes
Find out how much your home could sell for in as little as 3 minutes with a no-obligation cash offer.
Estimated market value
$365,500

