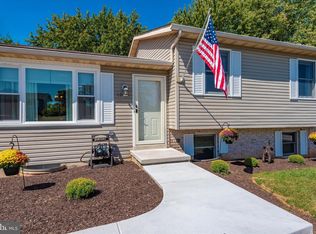Sold for $480,000
Street View
$480,000
104 West Rd, Mount Airy, MD 21771
3beds
1,404sqft
SingleFamily
Built in 1986
6,534 Square Feet Lot
$476,900 Zestimate®
$342/sqft
$2,722 Estimated rent
Home value
$476,900
$444,000 - $515,000
$2,722/mo
Zestimate® history
Loading...
Owner options
Explore your selling options
What's special
Charming Cape Cod in great location close to downtown Mt Airy within Town District. Many upgrades including laminate flooring, newer washer/dryer, roof, HVAC and windows. Finished basement walks out to deck and private backyard. Great for entertaining.
Facts & features
Interior
Bedrooms & bathrooms
- Bedrooms: 3
- Bathrooms: 2
- Full bathrooms: 2
Heating
- Heat pump
Cooling
- Central
Features
- Floor Plan - Traditional, Window Treatments, Dining Area
- Basement: Finished
Interior area
- Total interior livable area: 1,404 sqft
Property
Features
- Exterior features: Other
Lot
- Size: 6,534 sqft
Details
- Parcel number: 18384132
Construction
Type & style
- Home type: SingleFamily
- Architectural style: Conventional
Materials
- Frame
- Roof: Shake / Shingle
Condition
- Year built: 1986
Community & neighborhood
Location
- Region: Mount Airy
Other
Other facts
- Heating YN: Y
- Bathrooms Half: 0
- Interior Features: Floor Plan - Traditional, Window Treatments, Dining Area
- Property Type: Residential
- Ownership Interest: Fee Simple
- Structure Type: Detached
- Bathrooms Full: 2
- Construction Materials: Vinyl Siding
- Tax Lot: 7
- Tax Annual Amount: 3228.75
- Standard Status: Active Under Contract
- Pool: No Pool
- Type of Parking: Off Street
- Tax Total Finished SQFT: 1404
Price history
| Date | Event | Price |
|---|---|---|
| 8/19/2025 | Sold | $480,000-4%$342/sqft |
Source: Public Record Report a problem | ||
| 7/25/2025 | Pending sale | $500,000$356/sqft |
Source: | ||
| 7/11/2025 | Listed for sale | $500,000+52.4%$356/sqft |
Source: | ||
| 6/28/2018 | Sold | $327,990$234/sqft |
Source: Public Record Report a problem | ||
| 3/19/2018 | Listed for sale | $327,990+63.2%$234/sqft |
Source: Horizon Realty #1000283202 Report a problem | ||
Public tax history
| Year | Property taxes | Tax assessment |
|---|---|---|
| 2025 | $5,452 +8% | $378,200 +6.2% |
| 2024 | $5,049 +11.8% | $356,000 +5.5% |
| 2023 | $4,517 +5.8% | $337,567 -5.2% |
Find assessor info on the county website
Neighborhood: 21771
Nearby schools
GreatSchools rating
- 10/10Twin Ridge Elementary SchoolGrades: PK-5Distance: 0.9 mi
- 8/10Windsor Knolls Middle SchoolGrades: 6-8Distance: 7.1 mi
- 7/10Linganore High SchoolGrades: 9-12Distance: 5.3 mi
Schools provided by the listing agent
- District: Frederick County Public Schools
Source: The MLS. This data may not be complete. We recommend contacting the local school district to confirm school assignments for this home.
Get a cash offer in 3 minutes
Find out how much your home could sell for in as little as 3 minutes with a no-obligation cash offer.
Estimated market value$476,900
Get a cash offer in 3 minutes
Find out how much your home could sell for in as little as 3 minutes with a no-obligation cash offer.
Estimated market value
$476,900
