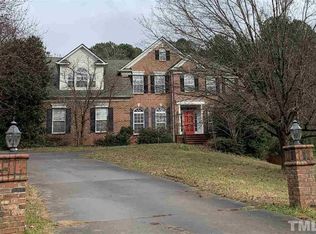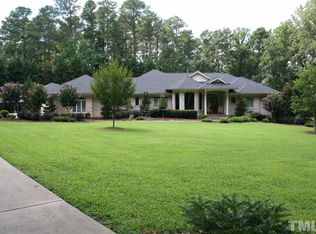Beautiful Pool Home in a desirable location off Six Forks, close to everything you need yet with the feel of country life. Beautiful cul-de-sac lot on almost an acre w/ loads of upgrades such as Granite Counters, Custom Cabinetry & Built-Ins. 6" Gutters w/ Gutter Guards. New Roof in '19, HVAC systems recently replaced, Tankless WH, Oversized 3 Car Gar. & much more. Fresh paint. New HW flooring scheduled to be installed in the Office, Kitchen and Family Room resulting in all hardwoods on the first level.
This property is off market, which means it's not currently listed for sale or rent on Zillow. This may be different from what's available on other websites or public sources.

