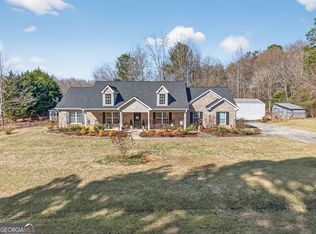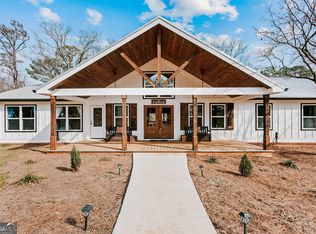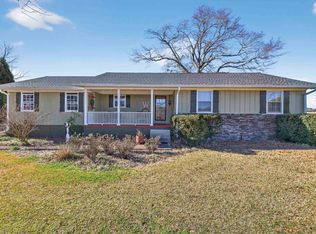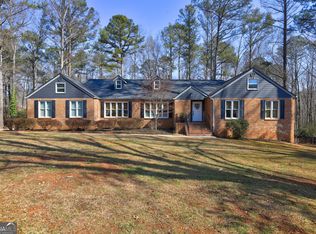BEAUTIFUL UPDATED MINI FARM IN MORGAN COUNTY!! 3.7 ACRES FOUR BEDROOMS, THREE FULL BATHS, FAMILY ROOM WITH FIREPLACE, DINING ROOM, KITCHEN WITH FRESHLY PAINTED WHITE CABINETS, GRANITE COUNTERTOPS, ALL APPLIANCES LESS THAN A YEAR OLD .BASEMENT HAS DEN WITH FIREPLACE, LARGE BEDROOM, FULL BATH AND ROOM FOR A KITCHENETTE THE HOME OFFERS NEW LVP IN IN ALL ROOMS BUT BATHROOMS AND KITCHEN. LARGE DECK WITH SPACIOUS COVERED AREA FOR DINING IN THE SHADE, OR SIPPING ICED TEA LOOKING OUT OVER YOUR BEAUTIFUL FENCED PROPERTY, WHICH HAS A 12 X 36 THREE STALL HORSE BARN WITH ELECTRICITY AND WATER! THERE IS ALSO A LARGE OUTBUILDING FOR STORAGE. ADDTIONAL SPECIAL FEATURES INCLUDE A NEW HVAC SYSTEM, THE WELL HAS BEEN REWIRED AND HAS A NEW PUMP, A WHOLE HOUSE WATER FILTRATION SYSTEM HAS BEEN INSTALLED AND THERE IS A NEW HOT WATER HEATER. THERE IS PLENTY OF PARKING FOR GUEST PARKING OR RV'S ETC. THERE IS NOTHING FOR YOU TO DO BUT MOVE INTO YOUR NEW HOME, IN FABULOUS MORGAN COUNTY!
Active
$597,400
1041 Cooper Ln, Rutledge, GA 30663
4beds
2,561sqft
Est.:
Single Family Residence
Built in 1976
3.7 Acres Lot
$574,000 Zestimate®
$233/sqft
$-- HOA
What's special
Beautiful fenced propertyFamily room with fireplaceDining roomGranite countertopsLarge outbuilding for storageFour bedrooms
- 29 days |
- 1,038 |
- 33 |
Zillow last checked: 8 hours ago
Listing updated: January 27, 2026 at 10:06pm
Listed by:
Patsy Bright 404-444-0383,
Agents Realty LLC
Source: GAMLS,MLS#: 10672167
Tour with a local agent
Facts & features
Interior
Bedrooms & bathrooms
- Bedrooms: 4
- Bathrooms: 3
- Full bathrooms: 3
- Main level bathrooms: 2
- Main level bedrooms: 3
Rooms
- Room types: Den, Family Room, Foyer, Laundry, Other
Heating
- Central, Heat Pump
Cooling
- Central Air, Heat Pump, Whole House Fan
Appliances
- Included: Cooktop, Dishwasher, Electric Water Heater, Ice Maker, Oven/Range (Combo), Refrigerator, Stainless Steel Appliance(s)
- Laundry: Mud Room
Features
- Master On Main Level, Other, Split Foyer, Tile Bath, Entrance Foyer
- Flooring: Other, Tile
- Basement: Bath Finished,Daylight,Exterior Entry,Finished,Full,Interior Entry
- Number of fireplaces: 2
Interior area
- Total structure area: 2,561
- Total interior livable area: 2,561 sqft
- Finished area above ground: 1,322
- Finished area below ground: 1,239
Video & virtual tour
Property
Parking
- Parking features: Attached, Garage, Garage Door Opener, Guest, Side/Rear Entrance, Storage
- Has attached garage: Yes
Features
- Levels: Two
- Stories: 2
Lot
- Size: 3.7 Acres
- Features: Cul-De-Sac, Level, Other, Pasture
Details
- Parcel number: 020 028
Construction
Type & style
- Home type: SingleFamily
- Architectural style: Brick/Frame
- Property subtype: Single Family Residence
Materials
- Brick, Wood Siding
- Roof: Composition
Condition
- Updated/Remodeled
- New construction: No
- Year built: 1976
Utilities & green energy
- Sewer: Septic Tank
- Water: Well
- Utilities for property: Cable Available, Electricity Available, High Speed Internet, Phone Available, Propane
Community & HOA
Community
- Features: None
- Subdivision: Van Saye
HOA
- Has HOA: No
- Services included: None
Location
- Region: Rutledge
Financial & listing details
- Price per square foot: $233/sqft
- Tax assessed value: $280,303
- Annual tax amount: $2,554
- Date on market: 1/14/2026
- Cumulative days on market: 29 days
- Listing agreement: Exclusive Right To Sell
- Electric utility on property: Yes
Estimated market value
$574,000
$545,000 - $603,000
$2,078/mo
Price history
Price history
| Date | Event | Price |
|---|---|---|
| 1/14/2026 | Listed for sale | $597,400+40.6%$233/sqft |
Source: | ||
| 1/31/2024 | Sold | $424,900$166/sqft |
Source: | ||
| 12/28/2023 | Pending sale | $424,900$166/sqft |
Source: | ||
| 12/12/2023 | Listed for sale | $424,900+136.1%$166/sqft |
Source: | ||
| 10/8/2014 | Sold | $180,000-10%$70/sqft |
Source: Public Record Report a problem | ||
Public tax history
Public tax history
| Year | Property taxes | Tax assessment |
|---|---|---|
| 2024 | $2,509 +35.5% | $112,121 +38.8% |
| 2023 | $1,851 -0.4% | $80,764 +3.5% |
| 2022 | $1,859 -0.4% | $78,000 |
Find assessor info on the county website
BuyAbility℠ payment
Est. payment
$3,388/mo
Principal & interest
$2811
Property taxes
$368
Home insurance
$209
Climate risks
Neighborhood: 30663
Nearby schools
GreatSchools rating
- NAMorgan County Primary SchoolGrades: PK-2Distance: 7.4 mi
- 7/10Morgan County Middle SchoolGrades: 6-8Distance: 7.5 mi
- 8/10Morgan County Charter High SchoolGrades: 9-12Distance: 7.6 mi
Schools provided by the listing agent
- Elementary: Morgan County Primary/Elementa
- Middle: Morgan County
- High: Morgan County
Source: GAMLS. This data may not be complete. We recommend contacting the local school district to confirm school assignments for this home.
- Loading
- Loading




