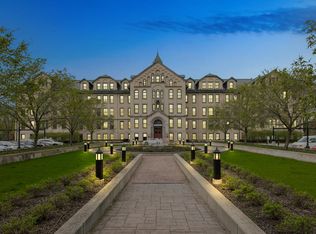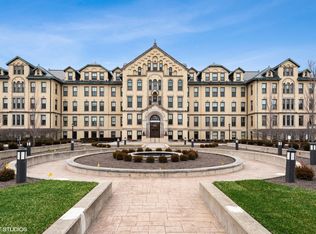Closed
$372,500
1041 Ridge Rd #508, Wilmette, IL 60091
2beds
1,138sqft
Condominium, Single Family Residence
Built in 1917
-- sqft lot
$427,000 Zestimate®
$327/sqft
$2,714 Estimated rent
Home value
$427,000
$393,000 - $465,000
$2,714/mo
Zestimate® history
Loading...
Owner options
Explore your selling options
What's special
Situated adjacent to a 14-acre park, this luminous and welcoming residence is situated within the elegantly refurbished Historic Malinckrodt in the Park, an exclusive 55+ adult community. Simply unpack and settle in to enjoy the finely crafted wood flooring spanning the living room, dining area, kitchen, and den. The spacious master bedroom boasts an ensuite bath featuring a double bowl vanity and a walk-in shower complete with a bench. Designed with privacy in mind, the bedrooms are configured in a split layout, with the second bedroom offering picturesque views of the park. The chef's kitchen showcases granite countertops, stainless steel appliances, under and over cabinet LED lighting, and ample cabinetry. Throughout the unit, custom window treatments enhance the aesthetic, while Chicagoland Custom Closets have redesigned the closets for optimal organization. The park provides an idyllic setting for leisurely strolls with your furry companion, enjoying summer concerts, or unwinding with a good book amidst nature's beauty. Within the building, residents have access to an onsite exercise room, lending library, and activities room courtesy of the Wilmette Park District. Buyer is responsible for the Wilmette transfer tax, which amounts to $3 per $1000 of the purchase price.
Zillow last checked: 8 hours ago
Listing updated: July 02, 2024 at 12:29pm
Listing courtesy of:
Heidi Ziomek 847-961-4700,
Dream Town Real Estate
Bought with:
Pam MacPherson
@properties Christie's International Real Estate
Source: MRED as distributed by MLS GRID,MLS#: 12046445
Facts & features
Interior
Bedrooms & bathrooms
- Bedrooms: 2
- Bathrooms: 2
- Full bathrooms: 2
Primary bedroom
- Features: Flooring (Carpet), Window Treatments (Blinds), Bathroom (Full)
- Level: Main
- Area: 221 Square Feet
- Dimensions: 17X13
Bedroom 2
- Features: Flooring (Carpet), Window Treatments (Blinds)
- Level: Main
- Area: 195 Square Feet
- Dimensions: 15X13
Den
- Level: Main
- Area: 99 Square Feet
- Dimensions: 11X9
Dining room
- Features: Flooring (Hardwood), Window Treatments (Blinds)
- Level: Main
- Area: 81 Square Feet
- Dimensions: 9X9
Foyer
- Level: Main
- Area: 35 Square Feet
- Dimensions: 7X5
Kitchen
- Features: Flooring (Hardwood)
- Level: Main
- Area: 90 Square Feet
- Dimensions: 10X9
Living room
- Features: Flooring (Hardwood), Window Treatments (Blinds)
- Level: Main
- Area: 204 Square Feet
- Dimensions: 17X12
Heating
- Natural Gas, Forced Air
Cooling
- Central Air
Appliances
- Included: Range, Microwave, Dishwasher, Refrigerator, Washer, Dryer, Disposal, Stainless Steel Appliance(s)
- Laundry: In Unit
Features
- Flooring: Hardwood
- Basement: None
Interior area
- Total structure area: 0
- Total interior livable area: 1,138 sqft
Property
Parking
- Total spaces: 1
- Parking features: Garage Door Opener, On Site, Attached, Garage
- Attached garage spaces: 1
- Has uncovered spaces: Yes
Accessibility
- Accessibility features: Door Width 32 Inches or More, Lever Door Handles, Lowered Light Switches, No Interior Steps, Ramp - Main Level, Disability Access
Details
- Additional parcels included: 05283090281146
- Parcel number: 05283090281048
- Special conditions: None
Construction
Type & style
- Home type: Condo
- Property subtype: Condominium, Single Family Residence
Materials
- Brick
Condition
- New construction: No
- Year built: 1917
Utilities & green energy
- Sewer: Storm Sewer
- Water: Lake Michigan
Community & neighborhood
Location
- Region: Wilmette
HOA & financial
HOA
- Has HOA: Yes
- HOA fee: $654 monthly
- Services included: Heat, Air Conditioning, Water, Gas, Insurance, Exterior Maintenance
Other
Other facts
- Listing terms: Conventional
- Ownership: Condo
Price history
| Date | Event | Price |
|---|---|---|
| 7/2/2024 | Sold | $372,500-3.2%$327/sqft |
Source: | ||
| 6/19/2024 | Pending sale | $385,000$338/sqft |
Source: | ||
| 6/6/2024 | Contingent | $385,000$338/sqft |
Source: | ||
| 5/6/2024 | Listed for sale | $385,000-3.9%$338/sqft |
Source: | ||
| 3/9/2022 | Listing removed | -- |
Source: | ||
Public tax history
| Year | Property taxes | Tax assessment |
|---|---|---|
| 2023 | $6,472 +6.4% | $34,491 |
| 2022 | $6,086 -2.4% | $34,491 +14.9% |
| 2021 | $6,238 0% | $30,006 |
Find assessor info on the county website
Neighborhood: 60091
Nearby schools
GreatSchools rating
- 10/10Harper Elementary SchoolGrades: K-4Distance: 0.7 mi
- 6/10Wilmette Junior High SchoolGrades: 7-8Distance: 1 mi
- 10/10New Trier Township High School WinnetkaGrades: 10-12Distance: 1 mi
Schools provided by the listing agent
- District: 39
Source: MRED as distributed by MLS GRID. This data may not be complete. We recommend contacting the local school district to confirm school assignments for this home.

Get pre-qualified for a loan
At Zillow Home Loans, we can pre-qualify you in as little as 5 minutes with no impact to your credit score.An equal housing lender. NMLS #10287.
Sell for more on Zillow
Get a free Zillow Showcase℠ listing and you could sell for .
$427,000
2% more+ $8,540
With Zillow Showcase(estimated)
$435,540
