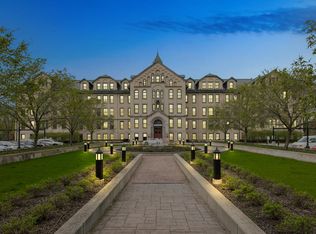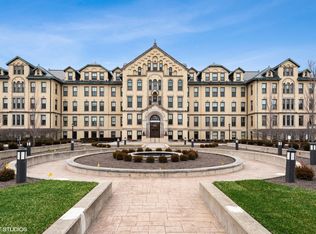Welcome to Mallinckrodt in the Park, an exclusive community where luxury is standard. Stunning, totally updated, East facing Condo w/ high ceilings, quality craftsmanship, recessed lighting and gleaming hardwood floors. This beautiful 1,400 square foot home was built as a model, so it enjoys many fine upgrades. Plus, the entire unit was recently painted! Flooded w/ light, this home enjoys a split open floor plan w/ spacious bedrooms on either end. Both bedrooms have huge walk-in closets and very large en-suite baths, the master w/ double vanity, separate shower and tub! The second bedroom makes a perfect den/office or guest suite. The deluxe kitchen is a chef's delight w/ abundant cabinetry and counter spaces, granite countertops and high end stainless steel appliances, including a double oven. The Great Room has wonderful space for multiple seating areas and formal dining and enjoys extra large windows that overlook the east courtyard. This sophisticated condo features a welcoming foyer w/ front hall closet and in-unit laundry. Walk-in storage area and one parking space in the heated garage, facing the wall, close to the exit. Mallinckrodt is sited on 14 acres of gorgeous landscaped park land, perfect for daily walks. The residents also have the benefit of the Wilmette Senior Center being located in the building. Residents enjoy an active lifestyle including organized activities, outings, bridge and book groups and social events. Perfect scale back, turn key living w/ outstanding amenities! Second parking spaces available for rent ($60-$80/month.)
This property is off market, which means it's not currently listed for sale or rent on Zillow. This may be different from what's available on other websites or public sources.


