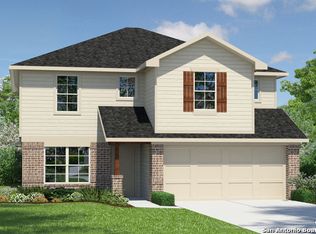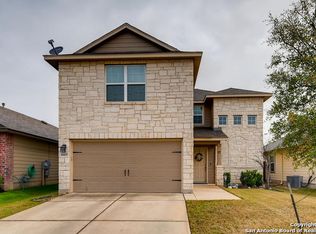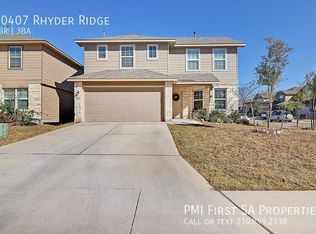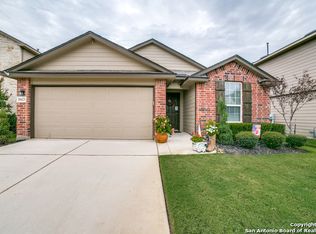Sold
Price Unknown
10415 RHYDER RIDGE, San Antonio, TX 78254
4beds
1,709sqft
Single Family Residence
Built in 2015
5,401.44 Square Feet Lot
$282,400 Zestimate®
$--/sqft
$1,907 Estimated rent
Home value
$282,400
$268,000 - $297,000
$1,907/mo
Zestimate® history
Loading...
Owner options
Explore your selling options
What's special
Step into this stunning home and become dazzled by the bright and spacious interior. This home provides ample space for you and your loved ones to enjoy. The great open concept floor plan makes this home excellent for hosting events. Home chefs will appreciate the large kitchen featuring an oversized island with casual bar seating, sprawling countertop prep space, and ample cabinetry. The living space offers plush carpeting and a wonderful spot to cozy up with loved ones. This home offers four bedrooms and two bathrooms, allowing its new owners to choose how to make use of the space as they see fit. The primary bedroom is a zone for ultimate relaxation with a luxurious en suite bath. Outdoors is the perfect place to enjoy Texas weather. With a lovely covered patio and gorgeous landscaping, this backyard has much to appreciate. Located in proximity to highway 1604, this home offers easy access to all of San Antonio's hot spots. Combining comfort and convenience, this home is the perfect place to begin your next chapter. Schedule your private tour today!
Zillow last checked: 8 hours ago
Listing updated: July 20, 2023 at 05:20am
Listed by:
Paul Clarke TREC #698602 (210) 724-5320,
Coldwell Banker D'Ann Harper, REALTOR
Source: LERA MLS,MLS#: 1678930
Facts & features
Interior
Bedrooms & bathrooms
- Bedrooms: 4
- Bathrooms: 2
- Full bathrooms: 2
Primary bedroom
- Features: Walk-In Closet(s), Ceiling Fan(s), Full Bath
- Area: 168
- Dimensions: 14 x 12
Bedroom 2
- Area: 110
- Dimensions: 11 x 10
Bedroom 3
- Area: 110
- Dimensions: 11 x 10
Bedroom 4
- Area: 110
- Dimensions: 11 x 10
Primary bathroom
- Features: Tub/Shower Separate, Double Vanity
- Area: 112
- Dimensions: 14 x 8
Dining room
- Area: 108
- Dimensions: 12 x 9
Kitchen
- Area: 126
- Dimensions: 14 x 9
Living room
- Area: 221
- Dimensions: 17 x 13
Heating
- Central, 1 Unit, Natural Gas
Cooling
- 16+ SEER AC, Ceiling Fan(s), Central Air
Appliances
- Included: Washer, Dryer, Self Cleaning Oven, Microwave, Gas Cooktop, Refrigerator, Disposal, Dishwasher, Plumbed For Ice Maker, Vented Exhaust Fan, Gas Water Heater
- Laundry: Main Level, Laundry Room, Washer Hookup, Dryer Connection
Features
- One Living Area, Liv/Din Combo, Eat-in Kitchen, Kitchen Island, Breakfast Bar, Pantry, Utility Room Inside, 1st Floor Lvl/No Steps, High Ceilings, Open Floorplan, High Speed Internet, All Bedrooms Downstairs, Walk-In Closet(s), Master Downstairs, Ceiling Fan(s), Chandelier, Solid Counter Tops, Custom Cabinets, Programmable Thermostat
- Flooring: Carpet, Ceramic Tile
- Windows: Double Pane Windows
- Has basement: No
- Attic: Access Only
- Has fireplace: No
- Fireplace features: Not Applicable
Interior area
- Total structure area: 1,709
- Total interior livable area: 1,709 sqft
Property
Parking
- Total spaces: 2
- Parking features: Two Car Garage, Attached, Garage Door Opener, Street Parking Only
- Attached garage spaces: 2
- Has uncovered spaces: Yes
Accessibility
- Accessibility features: Level Lot, No Stairs, First Floor Bath, Full Bath/Bed on 1st Flr, Other
Features
- Levels: One
- Stories: 1
- Patio & porch: Patio, Covered
- Exterior features: Sprinkler System, Rain Gutters
- Pool features: None, Community
- Has spa: Yes
- Spa features: Bath
- Fencing: Privacy
Lot
- Size: 5,401 sqft
- Features: Level, Curbs, Street Gutters, Sidewalks, Streetlights, Fire Hydrant w/in 500'
Details
- Additional structures: Shed(s)
- Parcel number: 044497990440
Construction
Type & style
- Home type: SingleFamily
- Architectural style: Traditional
- Property subtype: Single Family Residence
Materials
- Brick, 4 Sides Masonry, Fiber Cement, Radiant Barrier
- Foundation: Slab
- Roof: Composition
Condition
- Pre-Owned
- New construction: No
- Year built: 2015
Details
- Builder name: DR HORTON EXPRESS
Utilities & green energy
- Electric: CPS
- Gas: CPS
- Sewer: SAWS, Sewer System
- Water: SAWS, Water System
- Utilities for property: Cable Available
Green energy
- Indoor air quality: Integrated Pest Management
Community & neighborhood
Security
- Security features: Smoke Detector(s), Security System Owned, Carbon Monoxide Detector(s)
Community
- Community features: Clubhouse, Playground, Cluster Mail Box, School Bus
Location
- Region: San Antonio
- Subdivision: Wildhorse At Tausch Farms
HOA & financial
HOA
- Has HOA: Yes
- HOA fee: $232 semi-annually
- Association name: WILDHORSE AT TAUSCH FARMS
Other
Other facts
- Listing terms: Conventional,FHA,VA Loan,Cash,Investors OK,Other
- Road surface type: Paved, Asphalt
Price history
| Date | Event | Price |
|---|---|---|
| 11/22/2025 | Listing removed | $2,200$1/sqft |
Source: Zillow Rentals Report a problem | ||
| 11/5/2025 | Listed for rent | $2,200$1/sqft |
Source: Zillow Rentals Report a problem | ||
| 10/25/2025 | Listing removed | $2,200$1/sqft |
Source: Zillow Rentals Report a problem | ||
| 10/4/2025 | Listed for rent | $2,200$1/sqft |
Source: Zillow Rentals Report a problem | ||
| 9/1/2025 | Listing removed | $2,200$1/sqft |
Source: LERA MLS #1869818 Report a problem | ||
Public tax history
| Year | Property taxes | Tax assessment |
|---|---|---|
| 2025 | -- | $285,000 -4.4% |
| 2024 | $3,937 +4.7% | $298,060 +10.8% |
| 2023 | $3,762 -13.1% | $268,947 +10% |
Find assessor info on the county website
Neighborhood: 78254
Nearby schools
GreatSchools rating
- 8/10FIELDS ELGrades: PK-5Distance: 1.2 mi
- 6/10Jefferson Middle SchoolGrades: 6-8Distance: 0.8 mi
- 8/10Sonia Sotomayor High SchoolGrades: 9-12Distance: 3 mi
Schools provided by the listing agent
- Elementary: Fields
- Middle: Jefferson Jr High
- High: Sotomayor High School
- District: Northside
Source: LERA MLS. This data may not be complete. We recommend contacting the local school district to confirm school assignments for this home.
Get a cash offer in 3 minutes
Find out how much your home could sell for in as little as 3 minutes with a no-obligation cash offer.
Estimated market value$282,400
Get a cash offer in 3 minutes
Find out how much your home could sell for in as little as 3 minutes with a no-obligation cash offer.
Estimated market value
$282,400



