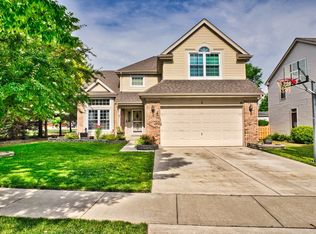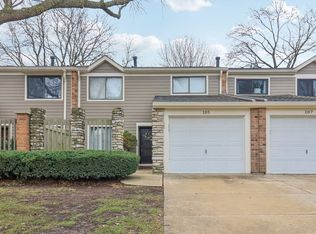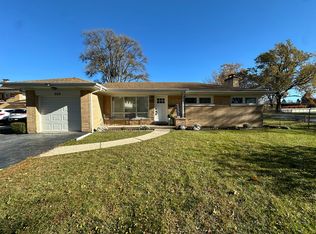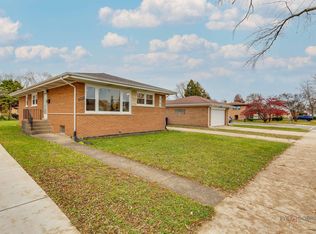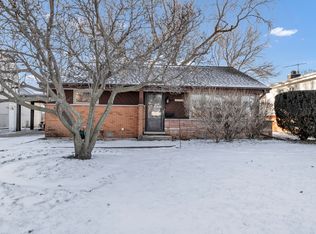Welcome to this bright and cheerful 3-bedroom home nestled in one of the area's most coveted school districts! Step inside to a freshly painted interior filled with natural light, complemented by beautiful new hardwood floors and recessed (can) lighting throughout the main level, creating a warm and inviting atmosphere. The hardwood floors flow seamlessly through the living room, dining area, and all bedrooms. The kitchen features new stainless steel appliances and opens to a formal dining space, perfect for hosting family dinners or gatherings with friends. Upstairs, you'll find three spacious bedrooms and a well-appointed full bath. The lower level adds even more comfort and versatility, offering a cozy family room, extra finished space for storage or hobbies, and a utility area with a new washer and dryer. Outside, enjoy your peaceful, private backyard, ideal for cookouts or relaxing summer nights, plus an extended driveway for added convenience. The location couldn't be better - just minutes to the Metra station for an easy commute to downtown Chicago, close to downtown Mount Prospect, and surrounded by great restaurants, shops, and everyday conveniences.
Active
$450,000
1042 W Central Rd, Mount Prospect, IL 60056
3beds
1,800sqft
Est.:
Single Family Residence
Built in 1970
7,500 Square Feet Lot
$-- Zestimate®
$250/sqft
$-- HOA
What's special
Three spacious bedroomsFreshly painted interiorCozy family roomPeaceful private backyardNatural lightBeautiful new hardwood floors
- 6 days |
- 1,867 |
- 43 |
Likely to sell faster than
Zillow last checked: 8 hours ago
Listing updated: 13 hours ago
Listing courtesy of:
Cristina Timbalist 224-600-0785,
Coldwell Banker Realty
Source: MRED as distributed by MLS GRID,MLS#: 12515216
Tour with a local agent
Facts & features
Interior
Bedrooms & bathrooms
- Bedrooms: 3
- Bathrooms: 2
- Full bathrooms: 1
- 1/2 bathrooms: 1
Rooms
- Room types: No additional rooms
Primary bedroom
- Features: Flooring (Hardwood)
- Level: Second
- Area: 143 Square Feet
- Dimensions: 13X11
Bedroom 2
- Features: Flooring (Hardwood)
- Level: Second
- Area: 143 Square Feet
- Dimensions: 13X11
Bedroom 3
- Features: Flooring (Hardwood)
- Level: Second
- Area: 110 Square Feet
- Dimensions: 11X10
Dining room
- Features: Flooring (Hardwood)
- Level: Main
- Area: 110 Square Feet
- Dimensions: 10X11
Family room
- Features: Flooring (Carpet)
- Level: Lower
- Area: 154 Square Feet
- Dimensions: 14X11
Kitchen
- Features: Flooring (Hardwood)
- Level: Main
- Area: 143 Square Feet
- Dimensions: 13X11
Laundry
- Features: Flooring (Linoleum)
- Level: Lower
- Area: 143 Square Feet
- Dimensions: 13X11
Living room
- Features: Flooring (Hardwood)
- Level: Main
- Area: 228 Square Feet
- Dimensions: 19X12
Heating
- Natural Gas
Cooling
- Central Air
Features
- Flooring: Hardwood
- Basement: Finished,Rec/Family Area,Storage Space,Partial,Walk-Out Access
Interior area
- Total structure area: 0
- Total interior livable area: 1,800 sqft
Property
Parking
- Total spaces: 4
- Parking features: Concrete, Off Site, Owned
Accessibility
- Accessibility features: No Disability Access
Lot
- Size: 7,500 Square Feet
- Dimensions: 50 X 150
Details
- Parcel number: 03334180100000
- Special conditions: None
Construction
Type & style
- Home type: SingleFamily
- Property subtype: Single Family Residence
Materials
- Brick
Condition
- New construction: No
- Year built: 1970
Utilities & green energy
- Sewer: Public Sewer
- Water: Lake Michigan, Public
Community & HOA
HOA
- Services included: None
Location
- Region: Mount Prospect
Financial & listing details
- Price per square foot: $250/sqft
- Tax assessed value: $300,000
- Annual tax amount: $6,498
- Date on market: 1/15/2026
- Ownership: Fee Simple
Estimated market value
Not available
Estimated sales range
Not available
Not available
Price history
Price history
| Date | Event | Price |
|---|---|---|
| 1/15/2026 | Listed for sale | $450,000-3.2%$250/sqft |
Source: | ||
| 11/12/2025 | Listed for rent | $2,800-6.7%$2/sqft |
Source: MRED as distributed by MLS GRID #12513809 Report a problem | ||
| 11/5/2025 | Listing removed | $464,900$258/sqft |
Source: | ||
| 11/3/2025 | Listed for sale | $464,900+22.3%$258/sqft |
Source: | ||
| 10/29/2025 | Listing removed | $3,000$2/sqft |
Source: Zillow Rentals Report a problem | ||
Public tax history
Public tax history
| Year | Property taxes | Tax assessment |
|---|---|---|
| 2023 | $6,498 +48.5% | $30,000 |
| 2022 | $4,377 -11.7% | $30,000 +1.9% |
| 2021 | $4,957 +9.6% | $29,446 |
Find assessor info on the county website
BuyAbility℠ payment
Est. payment
$3,078/mo
Principal & interest
$2174
Property taxes
$746
Home insurance
$158
Climate risks
Neighborhood: 60056
Nearby schools
GreatSchools rating
- NAWestbrook Early Learning CenterGrades: PK-1Distance: 0.4 mi
- 4/10Lincoln Middle SchoolGrades: 6-8Distance: 0.5 mi
- 10/10Prospect High SchoolGrades: 9-12Distance: 0.9 mi
Schools provided by the listing agent
- District: 57
Source: MRED as distributed by MLS GRID. This data may not be complete. We recommend contacting the local school district to confirm school assignments for this home.
