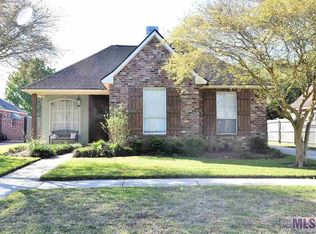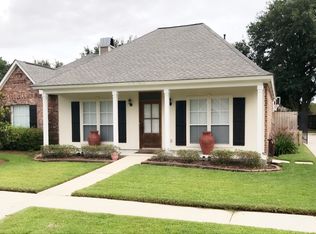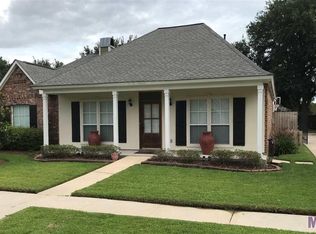Sold
Price Unknown
10432 E Springwind Ct, Baton Rouge, LA 70810
3beds
1,528sqft
Single Family Residence, Residential
Built in 2000
8,712 Square Feet Lot
$302,000 Zestimate®
$--/sqft
$1,821 Estimated rent
Home value
$302,000
$278,000 - $329,000
$1,821/mo
Zestimate® history
Loading...
Owner options
Explore your selling options
What's special
Come see this spacious 3 bedroom, 2 bath home in one of the hottest neighborhoods in South Baton Rouge! Updated kitchen with new light fixtures, white subway tile backsplash, and durable concrete countertops. Beautiful luxury vinyl plank flooring throughout the living room and kitchen with lots of natural light. Entire interior and exterior of house has just been painted.....Mature landscaping provides tons of shade throughout the lot. Private en suite master bathroom with garden tub, separate shower, and walk-in closets. All bathrooms have brand new fixtures. Enjoy a full privacy fence, plus an iron gate at driveway for extra security....Located on street with cul-de-sac, so there is no drive-through traffic. This house also has a BRAND NEW ROOF! PLUS you'll love access to the neighborhood's private swimming pool, playground, tennis courts, basketball court, and clubhouse. Property is in flood zone X and has never flooded.
Zillow last checked: 8 hours ago
Listing updated: November 12, 2024 at 12:28pm
Listed by:
Renee Lefeaux,
Keller Williams Realty Red Stick Partners
Bought with:
Kaleigh Abboud, 995703146
Pennant Real Estate
Source: ROAM MLS,MLS#: 2024017594
Facts & features
Interior
Bedrooms & bathrooms
- Bedrooms: 3
- Bathrooms: 2
- Full bathrooms: 2
Primary bedroom
- Features: 2 Closets or More, Ceiling Boxed, Ceiling Fan(s), En Suite Bath, Walk-In Closet(s)
- Level: First
- Area: 208.78
- Width: 14.6
Bedroom 1
- Level: First
- Area: 142.8
- Width: 12
Bedroom 2
- Level: First
- Area: 124.95
- Width: 10.5
Dining room
- Level: First
- Area: 147.56
Kitchen
- Level: First
- Area: 190.4
- Width: 14
Living room
- Level: First
- Area: 312.08
Heating
- Central, Gas Heat
Cooling
- Central Air
Interior area
- Total structure area: 2,185
- Total interior livable area: 1,528 sqft
Property
Parking
- Total spaces: 3
- Parking features: 3 Cars Park
Features
- Stories: 1
Lot
- Size: 8,712 sqft
- Dimensions: 70 x 135
Details
- Parcel number: 00956058
- Special conditions: Standard
Construction
Type & style
- Home type: SingleFamily
- Architectural style: Traditional
- Property subtype: Single Family Residence, Residential
Materials
- Brick Siding, Wood Siding
- Foundation: Slab
Condition
- New construction: No
- Year built: 2000
Utilities & green energy
- Gas: Entergy
- Sewer: Comm. Sewer
Community & neighborhood
Location
- Region: Baton Rouge
- Subdivision: Springlake At Bluebonnet Highlands
HOA & financial
HOA
- Has HOA: Yes
- HOA fee: $400 annually
Other
Other facts
- Listing terms: Cash,Conventional,FHA
Price history
| Date | Event | Price |
|---|---|---|
| 11/8/2024 | Sold | -- |
Source: | ||
| 9/19/2024 | Listed for sale | $299,000+20.1%$196/sqft |
Source: | ||
| 4/23/2021 | Sold | -- |
Source: | ||
| 3/31/2021 | Pending sale | $249,000$163/sqft |
Source: | ||
| 3/29/2021 | Listed for sale | $249,000+13.2%$163/sqft |
Source: | ||
Public tax history
| Year | Property taxes | Tax assessment |
|---|---|---|
| 2024 | $3,190 +11.6% | $26,740 +13% |
| 2023 | $2,858 +3.2% | $23,660 |
| 2022 | $2,770 +55.4% | $23,660 +3.2% |
Find assessor info on the county website
Neighborhood: Nicholson
Nearby schools
GreatSchools rating
- 8/10Wildwood Elementary SchoolGrades: PK-5Distance: 1.7 mi
- 4/10Westdale Middle SchoolGrades: 6-8Distance: 6.6 mi
- 2/10Tara High SchoolGrades: 9-12Distance: 6.2 mi
Schools provided by the listing agent
- District: East Baton Rouge
Source: ROAM MLS. This data may not be complete. We recommend contacting the local school district to confirm school assignments for this home.
Sell for more on Zillow
Get a Zillow Showcase℠ listing at no additional cost and you could sell for .
$302,000
2% more+$6,040
With Zillow Showcase(estimated)$308,040


