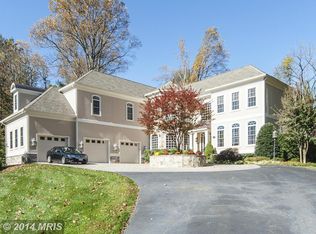Sold for $1,975,000
$1,975,000
1044 Bellview Rd, Mc Lean, VA 22102
4beds
5,200sqft
Single Family Residence
Built in 1979
1 Acres Lot
$1,986,800 Zestimate®
$380/sqft
$8,290 Estimated rent
Home value
$1,986,800
$1.85M - $2.13M
$8,290/mo
Zestimate® history
Loading...
Owner options
Explore your selling options
What's special
Step into luxury as you enter the main level of this stunning beautifully renovated home on Bellview Drive in McLean, VA. The foyer welcomes you with a captivating gold chandelier, setting the tone for the elegance that awaits. The family room is bathed in natural light streaming through large picture windows, illuminating the hardwood floors and highlighting the recessed lighting. The adjacent office boasts a gold chandelier, large windows with electric blinds for privacy, skylight windows for added brightness, and a unique glass railing that offers a view into the family room. The kitchen is a chef's dream with white glossy cabinets, under cabinet lighting, stainless steel appliances including a matte black steel refrigerator, and striking gold light fixtures. A gas range, recessed lighting, hardwood floors, and a brushed nickel sink faucet complete this gourmet space. Entertain in style in the dining room featuring a glass door leading to the patio, a skylight, wine fridge, and a large gold globe chandelier that adds a touch of sophistication. A playroom with two large windows, recessed lighting, and a glass door to the patio provides a perfect space for relaxation and play. The living room offers comfort with carpeting, three large windows, and a ceiling fan. Unwind in the formal living room with pocket doors as well as glass doors for privacy. It features a marble wood-burning fireplace, recessed lighting, and hardwood floors for an ambiance of timeless elegance. The main level also includes a bedroom with three large windows with electric blinds, sliding glass doors to a second patio, and hardwood floors. The hallway bathroom features a floating single vanity, hexagon tiles, a marble shower with a built-in bench, a waterfall shower head, and a detachable hose for a spa-like experience. The main level primary suite is a private sanctuary with two sliding glass doors leading to a small balcony, two sliding door closets, a slanted ceiling, a large walk-in closet with built-in shelving, and a luxurious primary bathroom. The bathroom boasts a double floating vanity, marble walls, a glass steam shower, a large soaking tub, and two large windows for natural light. Upstairs, you'll find a cozy sitting area, two bedrooms with closets and windows, and a full bathroom for convenience. The basement offers a versatile living area with black tile flooring, two sliding glass doors, a door to a single-car garage, a built-in bar with a refrigerator, sink, and cabinet storage. A full bathroom with a single vanity and standing shower, as well as an office with a closet, complete this level. Don't miss the opportunity to call this luxurious retreat your home!
Zillow last checked: 8 hours ago
Listing updated: November 19, 2024 at 06:16am
Listed by:
Scott Shawkey 703-408-5103,
Keller Williams Realty
Bought with:
Sharon Hayman, 0225029708
TTR Sotheby's International Realty
Source: Bright MLS,MLS#: VAFX2201634
Facts & features
Interior
Bedrooms & bathrooms
- Bedrooms: 4
- Bathrooms: 4
- Full bathrooms: 4
- Main level bathrooms: 2
- Main level bedrooms: 2
Basement
- Area: 0
Heating
- Heat Pump, Electric
Cooling
- Central Air, Ceiling Fan(s), Zoned, Electric
Appliances
- Included: Electric Water Heater
Features
- Basement: Full
- Number of fireplaces: 1
Interior area
- Total structure area: 5,200
- Total interior livable area: 5,200 sqft
- Finished area above ground: 5,200
- Finished area below ground: 0
Property
Parking
- Total spaces: 1
- Parking features: Garage Faces Front, Attached, Driveway
- Attached garage spaces: 1
- Has uncovered spaces: Yes
Accessibility
- Accessibility features: Other
Features
- Levels: Three
- Stories: 3
- Pool features: None
Lot
- Size: 1 Acres
Details
- Additional structures: Above Grade, Below Grade
- Parcel number: 0201 03 B
- Zoning: 100
- Special conditions: Standard
Construction
Type & style
- Home type: SingleFamily
- Architectural style: Contemporary
- Property subtype: Single Family Residence
Materials
- Wood Siding
- Foundation: Other
Condition
- New construction: No
- Year built: 1979
Utilities & green energy
- Sewer: Septic Exists
- Water: Private
Community & neighborhood
Location
- Region: Mc Lean
- Subdivision: None Available
Other
Other facts
- Listing agreement: Exclusive Right To Sell
- Ownership: Fee Simple
Price history
| Date | Event | Price |
|---|---|---|
| 11/18/2024 | Sold | $1,975,000$380/sqft |
Source: | ||
| 10/19/2024 | Contingent | $1,975,000$380/sqft |
Source: | ||
| 10/17/2024 | Listed for sale | $1,975,000$380/sqft |
Source: | ||
| 10/15/2024 | Contingent | $1,975,000$380/sqft |
Source: | ||
| 10/10/2024 | Listing removed | $9,000$2/sqft |
Source: Zillow Rentals Report a problem | ||
Public tax history
| Year | Property taxes | Tax assessment |
|---|---|---|
| 2025 | $21,727 +28.4% | $1,842,800 +28.6% |
| 2024 | $16,926 +3.7% | $1,432,620 +1% |
| 2023 | $16,328 -0.9% | $1,417,950 +0.4% |
Find assessor info on the county website
Neighborhood: 22102
Nearby schools
GreatSchools rating
- 8/10Spring Hill Elementary SchoolGrades: PK-6Distance: 1.6 mi
- 8/10Cooper Middle SchoolGrades: 7-8Distance: 2.9 mi
- 9/10Langley High SchoolGrades: 9-12Distance: 4.2 mi
Schools provided by the listing agent
- Elementary: Spring Hill
- Middle: Cooper
- High: Langley
- District: Fairfax County Public Schools
Source: Bright MLS. This data may not be complete. We recommend contacting the local school district to confirm school assignments for this home.
Get a cash offer in 3 minutes
Find out how much your home could sell for in as little as 3 minutes with a no-obligation cash offer.
Estimated market value
$1,986,800
