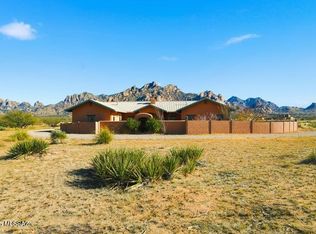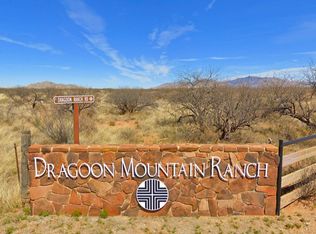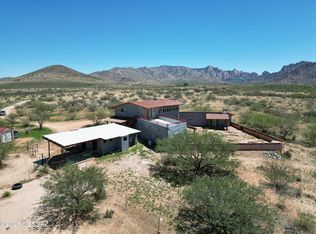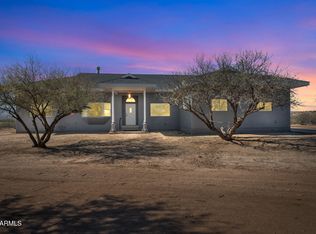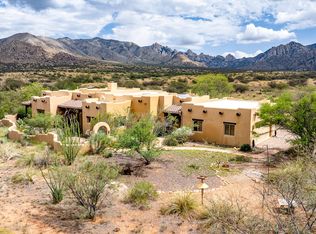Discover a unique gem in Dragoon Mountain Ranch with this expansive ranch house spanning over 4,300 sq. ft. on 36 acres. This gated estate features 3 bedrooms, 2 bathrooms, and robust block and steel construction. Enjoy exceptional amenities, including a personal pub for entertaining and an indoor shooting range with walk-in gun safe rom for enthusiasts. The wrap-around porches offer stunning views and a perfect spot to relax. Experience the ultimate in privacy and comfort in this sought-after community. Also includes a huge 3 car garage with work shop, private well, full RV hookups. The property is fenced with a secondary powered private gate. Easy 4th bedroom conversion.Hidden range/safe is behind the mirror in guest wing. Owner agent.
For sale
Price cut: $25.1K (1/8)
$924,900
1044 N Dragoon Ranch Rd, Saint David, AZ 85630
3beds
4,314sqft
Est.:
Single Family Residence
Built in 1999
36.27 Acres Lot
$899,700 Zestimate®
$214/sqft
$42/mo HOA
What's special
Private wellStunning viewsWrap-around porchesGated estateFull rv hookupsPersonal pub for entertaining
- 517 days |
- 472 |
- 22 |
Zillow last checked: 8 hours ago
Listing updated: January 08, 2026 at 02:22am
Listed by:
Brent McMillan 520-780-3282,
Realty Executives Arizona Territory,
Andrew L Fitzpatrick 520-481-2478
Source: MLS of Southern Arizona,MLS#: 22420913
Tour with a local agent
Facts & features
Interior
Bedrooms & bathrooms
- Bedrooms: 3
- Bathrooms: 2
- Full bathrooms: 2
Rooms
- Room types: Library, Rec Room
Primary bathroom
- Features: Exhaust Fan, Shower Only
Dining room
- Features: Breakfast Bar, Dining Area, Formal Dining Room
Kitchen
- Description: Pantry: Closet
Heating
- Electric, Radiant Floor
Cooling
- Central Air
Appliances
- Included: Dishwasher, Disposal, Electric Oven, Exhaust Fan, Gas Cooktop, Water Heater: Electric, Appliance Color: Stainless
- Laundry: Laundry Room
Features
- Ceiling Fan(s), High Ceilings, Split Bedroom Plan, Walk-In Closet(s), Workshop, Smart Panel, Sound System, Great Room, Living Room, Library, Rec Room, Bar
- Flooring: Ceramic Tile
- Windows: Window Covering: None
- Has basement: No
- Number of fireplaces: 1
- Fireplace features: Gas, Great Room
Interior area
- Total structure area: 4,314
- Total interior livable area: 4,314 sqft
Property
Parking
- Total spaces: 3
- Parking features: Attached, Garage Door Opener, Oversized, Gravel
- Attached garage spaces: 3
- Has uncovered spaces: Yes
Accessibility
- Accessibility features: Wide Doorways, Wide Hallways
Features
- Levels: One
- Stories: 1
- Patio & porch: Covered
- Exterior features: Outdoor Kitchen, RV Hookup
- Spa features: None
- Fencing: Barbed Wire,Chain Link,Field
- Has view: Yes
- View description: Desert, Mountain(s), Rural, Sunrise, Sunset
Lot
- Size: 36.27 Acres
- Dimensions: 1279 x 2061 x 422 x 1706
- Features: North/South Exposure, Landscape - Front: Decorative Gravel, Desert Plantings, Shrubs, Sprinkler/Drip, Trees, Landscape - Rear: Decorative Gravel, Grass, Low Care, Natural Desert, Trees
Details
- Parcel number: 12031090
- Zoning: RU-4
- Special conditions: No SPDS,Standard
- Horses can be raised: Yes
Construction
Type & style
- Home type: SingleFamily
- Architectural style: Ranch
- Property subtype: Single Family Residence
Materials
- Slump Block
- Roof: Metal
Condition
- Existing
- New construction: No
- Year built: 1999
Utilities & green energy
- Electric: Ssvec
- Gas: Propane
- Sewer: Septic Tank
- Water: Private Well
- Utilities for property: Phone Connected
Community & HOA
Community
- Features: Gated, Horses Allowed
- Security: None
- Subdivision: Dragoon Mountain Ranch
HOA
- Has HOA: Yes
- Services included: Maintenance Grounds, Gated Community, Street Maint
- HOA fee: $42 monthly
Location
- Region: Saint David
Financial & listing details
- Price per square foot: $214/sqft
- Tax assessed value: $800,544
- Annual tax amount: $5,756
- Date on market: 8/24/2024
- Cumulative days on market: 517 days
- Listing terms: Cash,Conventional,VA
- Ownership: Fee (Simple)
- Ownership type: Investor
- Road surface type: Gravel
Estimated market value
$899,700
$855,000 - $945,000
$2,117/mo
Price history
Price history
| Date | Event | Price |
|---|---|---|
| 1/8/2026 | Price change | $924,900-2.6%$214/sqft |
Source: | ||
| 6/6/2025 | Price change | $950,000-2.6%$220/sqft |
Source: | ||
| 5/5/2025 | Price change | $975,000-2.4%$226/sqft |
Source: | ||
| 2/8/2025 | Price change | $999,000-9.1%$232/sqft |
Source: | ||
| 1/17/2025 | Price change | $1,099,000-4.4%$255/sqft |
Source: | ||
Public tax history
Public tax history
| Year | Property taxes | Tax assessment |
|---|---|---|
| 2026 | $6,366 -0.5% | $80,054 -4.1% |
| 2025 | $6,398 +11.1% | $83,508 +4.9% |
| 2024 | $5,756 +15.6% | $79,627 |
Find assessor info on the county website
BuyAbility℠ payment
Est. payment
$5,223/mo
Principal & interest
$4395
Property taxes
$462
Other costs
$366
Climate risks
Neighborhood: 85630
Nearby schools
GreatSchools rating
- 7/10St. David Elementary SchoolGrades: PK-8Distance: 8.2 mi
- 4/10St David High SchoolGrades: 9-12Distance: 7.9 mi
Schools provided by the listing agent
- Elementary: St. David
- Middle: St. David
- High: St. David
- District: St. David
Source: MLS of Southern Arizona. This data may not be complete. We recommend contacting the local school district to confirm school assignments for this home.
