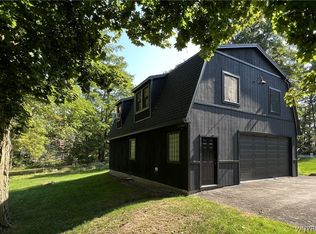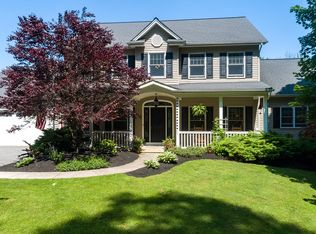Closed
$550,000
10448 Clarence Center Rd, Clarence, NY 14031
4beds
2,473sqft
Single Family Residence
Built in 1925
0.85 Acres Lot
$547,000 Zestimate®
$222/sqft
$3,340 Estimated rent
Home value
$547,000
$514,000 - $580,000
$3,340/mo
Zestimate® history
Loading...
Owner options
Explore your selling options
What's special
Experience the serenity of country living while enjoying the convenience of a prime location. This turn-key home is ready for you to move right in! The expansive 23-foot kitchen, ideal for entertaining, boasts new cabinets, flooring, and appliances, all within an open-concept layout. The living room features a beautifully updated fireplace, perfect for cozy evenings. A versatile first-floor office offers the ideal space for a playroom or a home office. With two original 1925 staircases, this home retains its timeless charm. The spacious bedrooms include generous closets, and the primary suite features a private balcony—perfect for enjoying your morning coffee. With new flooring throughout, a new roof, a fully remodeled kitchen, and numerous other updates, this home is completely move-in ready. The charming walkable attic on the third floor provides abundant storage and potential to be converted into additional living space. Nestled on a .85-acre lot that backs up to peaceful woods, this property offers the best of both worlds. Don't miss the chance to own this beautifully updated country retreat!
Zillow last checked: 8 hours ago
Listing updated: October 04, 2025 at 01:09pm
Listed by:
Robyn Sansone 716-523-8508,
WNYbyOwner.com
Bought with:
Alan H Ryer, 30RY0806152
REMAX North
Source: NYSAMLSs,MLS#: B1621444 Originating MLS: Buffalo
Originating MLS: Buffalo
Facts & features
Interior
Bedrooms & bathrooms
- Bedrooms: 4
- Bathrooms: 3
- Full bathrooms: 1
- 1/2 bathrooms: 2
- Main level bathrooms: 1
Heating
- Gas, Forced Air
Appliances
- Included: Built-In Range, Built-In Oven, Dryer, Dishwasher, Gas Water Heater, Microwave, Refrigerator, Washer
Features
- Den, Entrance Foyer, Eat-in Kitchen, Separate/Formal Living Room, Other, See Remarks
- Flooring: Hardwood, Other, See Remarks, Varies
- Basement: Full
- Number of fireplaces: 1
Interior area
- Total structure area: 2,473
- Total interior livable area: 2,473 sqft
Property
Parking
- Total spaces: 2
- Parking features: Detached, Garage, Garage Door Opener
- Garage spaces: 2
Features
- Levels: Two
- Stories: 2
- Patio & porch: Deck
- Exterior features: Blacktop Driveway, Deck
Lot
- Size: 0.85 Acres
- Dimensions: 140 x 326
- Features: Other, Rectangular, Rectangular Lot, See Remarks
Details
- Parcel number: 1432000590000003005111
- Special conditions: Standard
Construction
Type & style
- Home type: SingleFamily
- Architectural style: Two Story
- Property subtype: Single Family Residence
Materials
- Vinyl Siding
- Foundation: Block, Stone
- Roof: Asphalt
Condition
- Resale
- Year built: 1925
Utilities & green energy
- Electric: Circuit Breakers
- Sewer: Septic Tank
- Water: Connected, Public
- Utilities for property: High Speed Internet Available, Water Connected
Community & neighborhood
Location
- Region: Clarence
Other
Other facts
- Listing terms: Cash,Conventional,FHA,VA Loan
Price history
| Date | Event | Price |
|---|---|---|
| 9/23/2025 | Sold | $550,000+0.2%$222/sqft |
Source: | ||
| 8/4/2025 | Pending sale | $549,000$222/sqft |
Source: | ||
| 7/10/2025 | Listed for sale | $549,000$222/sqft |
Source: | ||
| 7/1/2025 | Listing removed | $549,000$222/sqft |
Source: | ||
| 6/26/2025 | Price change | $549,000-2.7%$222/sqft |
Source: | ||
Public tax history
| Year | Property taxes | Tax assessment |
|---|---|---|
| 2024 | -- | $340,000 +32.8% |
| 2023 | -- | $256,000 -5.2% |
| 2022 | -- | $270,000 |
Find assessor info on the county website
Neighborhood: 14031
Nearby schools
GreatSchools rating
- 7/10Clarence Center Elementary SchoolGrades: K-5Distance: 1.7 mi
- 8/10Clarence Middle SchoolGrades: 6-8Distance: 1.3 mi
- 10/10Clarence Senior High SchoolGrades: 9-12Distance: 2.9 mi
Schools provided by the listing agent
- District: Clarence
Source: NYSAMLSs. This data may not be complete. We recommend contacting the local school district to confirm school assignments for this home.

