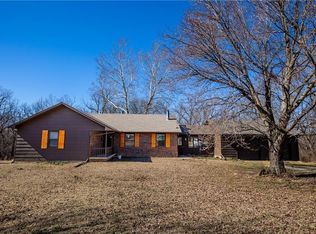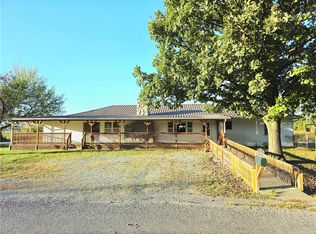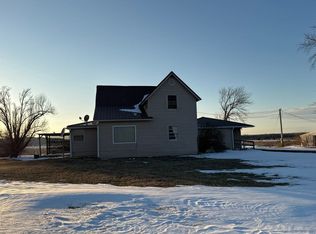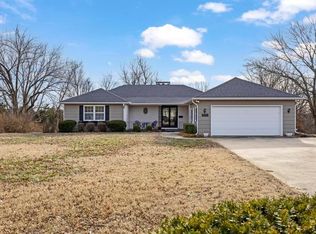1045 Yale Rd, Mapleton, KS 66754
What's special
- 81 days |
- 684 |
- 47 |
Zillow last checked: 8 hours ago
Listing updated: December 04, 2025 at 02:02am
Brandon McGinnis 913-375-8636,
Clinch Realty LLC
Facts & features
Interior
Bedrooms & bathrooms
- Bedrooms: 4
- Bathrooms: 3
- Full bathrooms: 3
Heating
- Natural Gas
Cooling
- Electric
Features
- Stained Cabinets
- Flooring: Carpet, Wood
- Basement: Full,Walk-Out Access
- Number of fireplaces: 1
- Fireplace features: Family Room
Interior area
- Total structure area: 3,510
- Total interior livable area: 3,510 sqft
- Finished area above ground: 2,136
- Finished area below ground: 1,374
Property
Parking
- Total spaces: 1
- Parking features: Attached
- Attached garage spaces: 1
Features
- Patio & porch: Deck, Porch
- Fencing: Other,Wood
Lot
- Size: 1.8 Acres
- Features: Acreage, Level
Details
- Additional structures: Outbuilding
- Parcel number: 0341900000005.000
Construction
Type & style
- Home type: SingleFamily
- Property subtype: Single Family Residence
Materials
- Frame, Vinyl Siding
- Roof: Composition
Condition
- Year built: 1973
Utilities & green energy
- Sewer: Septic Tank
- Water: Rural
Community & HOA
Community
- Subdivision: None
HOA
- Has HOA: No
Location
- Region: Mapleton
Financial & listing details
- Price per square foot: $71/sqft
- Tax assessed value: $120,120
- Annual tax amount: $1,899
- Date on market: 12/3/2025
- Listing terms: Cash,Conventional,FHA,USDA Loan,VA Loan
- Ownership: Private
- Road surface type: Gravel

Brandon McGinnis
(913) 375-8636
By pressing Contact Agent, you agree that the real estate professional identified above may call/text you about your search, which may involve use of automated means and pre-recorded/artificial voices. You don't need to consent as a condition of buying any property, goods, or services. Message/data rates may apply. You also agree to our Terms of Use. Zillow does not endorse any real estate professionals. We may share information about your recent and future site activity with your agent to help them understand what you're looking for in a home.
Estimated market value
Not available
Estimated sales range
Not available
Not available
Price history
Price history
| Date | Event | Price |
|---|---|---|
| 12/3/2025 | Listed for sale | $250,000-5.7%$71/sqft |
Source: | ||
| 12/3/2025 | Listing removed | $265,000$75/sqft |
Source: | ||
| 10/17/2025 | Price change | $265,000-3.6%$75/sqft |
Source: | ||
| 7/17/2025 | Price change | $275,000-8.3%$78/sqft |
Source: | ||
| 6/2/2025 | Listed for sale | $299,900$85/sqft |
Source: | ||
Public tax history
Public tax history
| Year | Property taxes | Tax assessment |
|---|---|---|
| 2025 | -- | $13,814 +6% |
| 2024 | -- | $13,032 |
| 2023 | -- | $13,032 +3% |
| 2022 | -- | $12,653 +3.2% |
| 2021 | -- | $12,262 +2.5% |
| 2020 | -- | $11,961 -1.6% |
| 2019 | -- | $12,159 +1% |
| 2018 | -- | $12,039 +6% |
| 2017 | -- | $11,353 -0.3% |
| 2016 | -- | $11,384 +7.4% |
| 2015 | -- | $10,603 +9.9% |
| 2014 | -- | $9,652 +9.2% |
| 2013 | -- | $8,835 -8.9% |
| 2012 | -- | $9,694 |
| 2011 | -- | -- |
| 2010 | -- | $9,900 |
| 2009 | -- | $9,900 +2.9% |
| 2008 | -- | $9,623 |
Find assessor info on the county website
BuyAbility℠ payment
Climate risks
Neighborhood: 66754
Nearby schools
GreatSchools rating
- 6/10Jayhawk Elementary SchoolGrades: PK-6Distance: 9.7 mi
- 6/10Jayhawk-Linn High SchoolGrades: 7-12Distance: 9 mi



