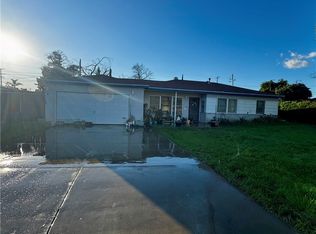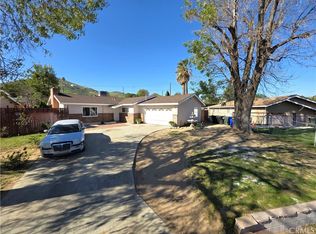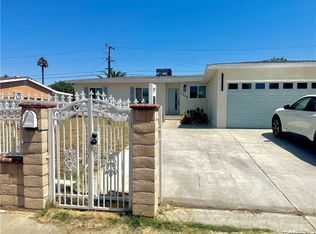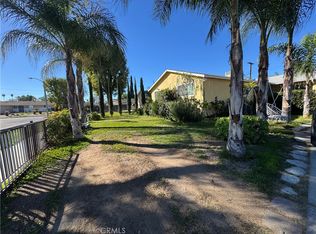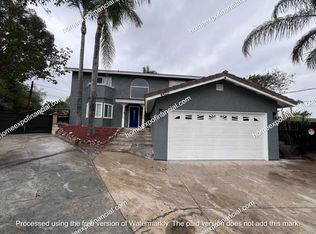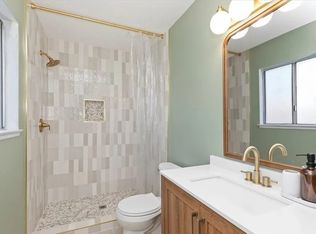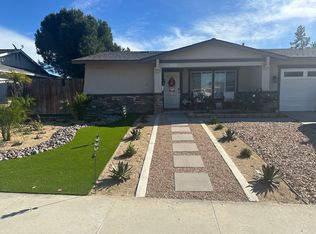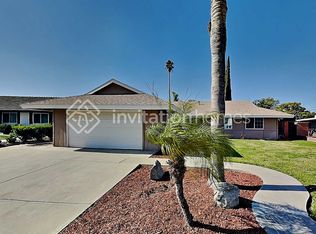Fully remodeled, spacious single-story home! Featuring 4 bed, 2 baths. 2 car attached garage, laundry area in garage. An open floorplan, kitchen featuring soft close cabinets, Quartz countertops, custom backsplash, high-end stainless-steel appliances! A spacious dining area, custom fireplace, both bathrooms with new vanities, marble counters, custom showers, new shower glass doors and all new new electrical & plumbing fixtures! Throughout the home you will find new LED recessed lights with dimers installed, ceiling fan with remote and LED light. New baseboards, new windows double glass and slider, new interior & exterior doors! New waterproof laminate flooring in whole house, new tile flooring in wet areas. Interior & Exterior painted with warm colors! A spacious entertainer's backyard for all enjoyment, with extra-large patio cover! Plenty space to park and RV Parking as well! Locating in a well-established and quiet neighborhood. Conveniently located near shopping, Mall, schools, freeways and more! Low Tax Rate! Call now for your showing appointments!
For sale
Listing Provided by:
SERGIO CARLOS DRE #01291304 909-732-1146,
SERGIO CARLOS BROKER
Price cut: $5.1K (1/21)
$669,900
10467 California Ave, Riverside, CA 92505
4beds
1,611sqft
Est.:
Single Family Residence
Built in 1978
9,148 Square Feet Lot
$670,000 Zestimate®
$416/sqft
$-- HOA
What's special
- 194 days |
- 1,444 |
- 57 |
Zillow last checked: 8 hours ago
Listing updated: February 02, 2026 at 01:33pm
Listing Provided by:
SERGIO CARLOS DRE #01291304 909-732-1146,
SERGIO CARLOS BROKER
Source: CRMLS,MLS#: IV25241956 Originating MLS: California Regional MLS
Originating MLS: California Regional MLS
Tour with a local agent
Facts & features
Interior
Bedrooms & bathrooms
- Bedrooms: 4
- Bathrooms: 2
- Full bathrooms: 2
- Main level bathrooms: 2
- Main level bedrooms: 4
Rooms
- Room types: Bedroom, Family Room, Kitchen, Living Room, Primary Bedroom
Primary bedroom
- Features: Main Level Primary
Primary bedroom
- Features: Main Level Primary
Bedroom
- Features: All Bedrooms Down
Bathroom
- Features: Dual Sinks, Granite Counters, Separate Shower
Kitchen
- Features: Kitchen Island, Quartz Counters, Remodeled, Self-closing Cabinet Doors, Self-closing Drawers, Updated Kitchen
Heating
- Central
Cooling
- Central Air
Appliances
- Included: Dishwasher, Disposal, Gas Oven, Gas Range, Gas Water Heater, Range Hood, Water Heater
- Laundry: In Garage
Features
- Breakfast Bar, Ceiling Fan(s), Eat-in Kitchen, Quartz Counters, Recessed Lighting, All Bedrooms Down, Main Level Primary
- Flooring: Laminate, Tile
- Windows: Double Pane Windows, Tinted Windows
- Has fireplace: Yes
- Fireplace features: Family Room, Gas, Wood Burning
- Common walls with other units/homes: No Common Walls
Interior area
- Total interior livable area: 1,611 sqft
Property
Parking
- Total spaces: 2
- Parking features: Direct Access, Driveway, Garage Faces Front, Garage, Garage Door Opener, RV Access/Parking, One Space
- Attached garage spaces: 2
Features
- Levels: One
- Stories: 1
- Entry location: Front
- Patio & porch: Rear Porch, Open, Patio, Porch, Wood
- Pool features: None
- Spa features: None
- Fencing: Block,Wood
- Has view: Yes
- View description: Mountain(s)
Lot
- Size: 9,148 Square Feet
- Dimensions: 9148
- Features: Sprinklers In Rear, Sprinklers In Front, Landscaped, Rectangular Lot
Details
- Parcel number: 143361008
- Zoning: R1
- Special conditions: Standard
Construction
Type & style
- Home type: SingleFamily
- Architectural style: Traditional
- Property subtype: Single Family Residence
Materials
- Stucco
- Foundation: Slab
- Roof: Shingle
Condition
- Turnkey
- New construction: No
- Year built: 1978
Utilities & green energy
- Sewer: Public Sewer
- Water: Public
Community & HOA
Community
- Features: Storm Drain(s), Street Lights, Sidewalks
- Security: Carbon Monoxide Detector(s), Smoke Detector(s)
Location
- Region: Riverside
Financial & listing details
- Price per square foot: $416/sqft
- Tax assessed value: $488,155
- Annual tax amount: $5,973
- Date on market: 10/17/2025
- Cumulative days on market: 195 days
- Listing terms: Cash,Conventional,FHA
- Road surface type: Paved
Estimated market value
$670,000
$637,000 - $704,000
$3,107/mo
Price history
Price history
| Date | Event | Price |
|---|---|---|
| 1/21/2026 | Price change | $669,900-0.8%$416/sqft |
Source: | ||
| 10/17/2025 | Listed for sale | $675,000+46.7%$419/sqft |
Source: | ||
| 8/10/2021 | Sold | $460,000+86.2%$286/sqft |
Source: Public Record Report a problem | ||
| 7/27/2016 | Listing removed | $1,750-2.5%$1/sqft |
Source: Inland Empire Property Mgmt. Report a problem | ||
| 10/9/2015 | Listing removed | $1,795$1/sqft |
Source: Inland Empire Property Mgmt. Report a problem | ||
| 10/1/2015 | Listed for rent | $1,795+20.1%$1/sqft |
Source: Inland Empire Property Mgmt. Report a problem | ||
| 6/26/2014 | Listing removed | $1,495$1/sqft |
Source: Inland Empire Property Mgmt. Report a problem | ||
| 6/20/2014 | Listed for rent | $1,495$1/sqft |
Source: Inland Empire Property Mgmt. Report a problem | ||
| 3/17/2004 | Sold | $247,000+160%$153/sqft |
Source: Public Record Report a problem | ||
| 3/9/1995 | Sold | $95,000-4.6%$59/sqft |
Source: Public Record Report a problem | ||
| 11/29/1993 | Sold | $99,574$62/sqft |
Source: Public Record Report a problem | ||
Public tax history
Public tax history
| Year | Property taxes | Tax assessment |
|---|---|---|
| 2025 | $5,973 +3.3% | $488,155 +2% |
| 2024 | $5,783 +1.6% | $478,584 +2% |
| 2023 | $5,693 +6.4% | $469,200 +2% |
| 2022 | $5,348 +38.5% | $460,000 +41.8% |
| 2021 | $3,862 +1.6% | $324,417 +1% |
| 2020 | $3,800 +1.3% | $321,092 +2% |
| 2019 | $3,751 +1.4% | $314,797 +2% |
| 2018 | $3,699 +1.9% | $308,625 +2% |
| 2017 | $3,631 | $302,575 +2% |
| 2016 | $3,631 +3.2% | $296,643 +1.5% |
| 2015 | $3,519 +7.9% | $292,189 +9.8% |
| 2014 | $3,262 | $266,000 +33.7% |
| 2013 | -- | $199,000 +9.9% |
| 2012 | -- | $181,000 -2.7% |
| 2011 | -- | $186,000 -11.4% |
| 2010 | -- | $210,000 +6.1% |
| 2009 | -- | $198,000 -25.9% |
| 2008 | -- | $267,358 +2% |
| 2007 | -- | $262,117 +2% |
| 2006 | -- | $256,978 +2% |
| 2005 | -- | $251,940 +128.7% |
| 2003 | -- | $110,168 +2% |
| 2002 | -- | $108,009 +2% |
| 2001 | $1,252 +1.3% | $105,892 +2% |
| 2000 | $1,236 | $103,817 |
Find assessor info on the county website
BuyAbility℠ payment
Est. payment
$3,835/mo
Principal & interest
$3182
Property taxes
$653
Climate risks
Neighborhood: La Sierra
Nearby schools
GreatSchools rating
- 7/10Myra Linn Elementary SchoolGrades: K-5Distance: 0.1 mi
- 6/10Arizona Middle SchoolGrades: 6-8Distance: 1.9 mi
- 5/10La Sierra High SchoolGrades: 9-12Distance: 0.8 mi
