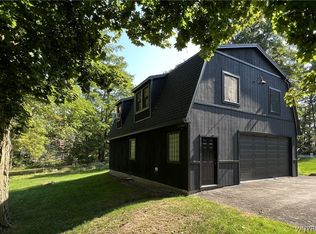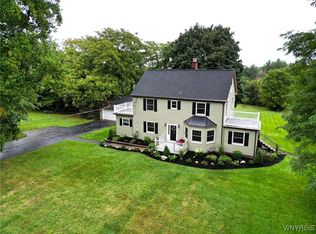ENJOY THIS COUNTRY ESTATE SETTING WITH THIS 3414 SQ. ST. COLONIAL LOCATED ON 3 + BEAUTIFULLY LANDSCAPED ACRES. FIRST FLOOR FEATURES INCLUDE A LARGE COUNTRY KITCHEN WITH GRANITE COUNTERTOPS, CENTER SERVING ISLAND, BUTHER'S PANTRY, FAMILY ROOM WITH WBFP, FORMAL DINING ROOM, LIVING ROOM,MASTER BEDROOM WITH GAS FIREPLACE AND A PRIVATE MASTER BATH, MUD ROOM AND A TWO STORY FOYER. THE SECOND LEVEL HAS THREE LARGE BEDROOMS, LOFT/OFFICE AND A FULL BATH. EXTERIOR FEATURES INCLUDE A 6 X 38 COVERED FRONT PORCH, 10 X 29 REAR DECK OVERLOOKING A 20 X 40 INGROUND SALT WATER POOL. ADDITIONAL FEATURES INCLUDE CENTRAL AIR CONDITIONING, FULL BASEMENT AND A EXTRA LARGE TWO CAR GARAGE WITH EXTRA STORAGE AREA. DON'T MISS THIS CUSTOM HOME BUILT BY C B L SNYDER. SQUARE FOOTAGE OF LIVING AREA HAS BEEN VERIIED AND IS 3414 SQ. FT. THE PROPANE STORAGE TANK IS LOCATED ABOVE GROUND ON THE SUBJECT SITE. 2019-20 SNOWPLOWING PAID, 8 + CORDS OF FIREPLACE WOOD INCLUDED IN SALE PRICE.
This property is off market, which means it's not currently listed for sale or rent on Zillow. This may be different from what's available on other websites or public sources.

