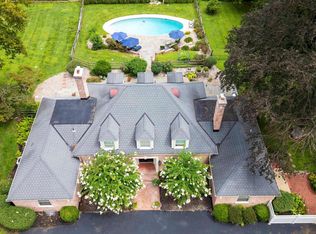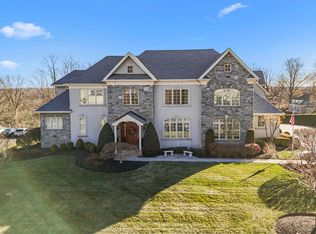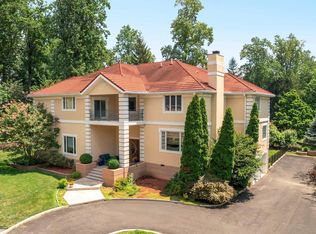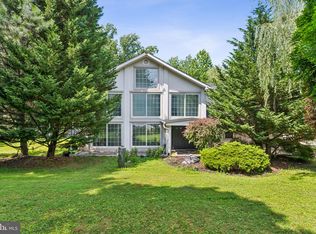Set on over 1.4 acres in the heart of prestigious Lower Moreland Township, 1047 Welsh Road redefines modern luxury living. This brand-new construction presents an exceptional blend of striking architectural design, refined finishes, and timeless craftsmanship, all within one of the area’s most desirable locations. Future homeowners will enjoy the rare opportunity to personalize the property’s lower level, pool, and landscaping, creating a truly custom retreat that reflects their individual style and vision. From the moment you arrive, the home’s dramatic exterior makes a statement with its bold dark tones and meticulous detailing. Step through the grand entryway into a sun-drenched interior that welcomes you with rich hardwood flooring, soaring ceilings, and a stunning central staircase that anchors the open floor plan. The spacious living room features two floor-to-ceiling marble fireplaces and walls of glass that flood the space with natural light, offering the perfect balance of warmth and sophistication. The formal dining room flows effortlessly into a chef’s dream kitchen, complete with dual oversized islands, custom cabinetry, quartz countertops, and top-tier stainless steel appliances that combine style with function. A private study, two full bathrooms, and access to a three-car garage complete the main level. Upstairs, four beautifully proportioned bedrooms each enjoy their own private ensuite. The primary suite is a sanctuary of comfort and style, showcasing dual walk-in closets and a spa-like bathroom featuring a freestanding soaking tub, glass-enclosed shower, and elegant designer finishes throughout. The lower level, complete with drywall, electric, and flooring, awaits your finishing touches. Whether envisioned as a media room, gym, guest suite, or entertainment space, it offers endless flexibility with a separate private entrance. Step outside and experience a backyard oasis that rivals a private resort. A sleek glass pergola overlooks a stunning custom pool and expansive patio surrounded by professionally designed landscaping—perfect for gatherings or quiet evenings under the stars. Created through the collaboration of a renowned architect and skilled builder, this residence embodies exceptional quality, thoughtful design, and elevated style. Don’t miss the chance to make this extraordinary new construction your own. Contact the listing agent for details on customization options and design selections still available.
New construction
$2,595,000
1047 Welsh Rd, Huntingdon Valley, PA 19006
6beds
8,370sqft
Est.:
Single Family Residence
Built in 2025
1.24 Acres Lot
$2,515,600 Zestimate®
$310/sqft
$-- HOA
What's special
Quartz countertopsTimeless craftsmanshipProfessionally designed landscapingMeticulous detailingStunning custom poolOpen floor planFreestanding soaking tub
- 21 days |
- 2,231 |
- 46 |
Zillow last checked: 8 hours ago
Listing updated: January 07, 2026 at 09:26pm
Listed by:
Joseph Bograd 267-246-9729,
Elite Realty Group Unl. Inc. 2153284800
Source: Bright MLS,MLS#: PAMC2164998
Tour with a local agent
Facts & features
Interior
Bedrooms & bathrooms
- Bedrooms: 6
- Bathrooms: 7
- Full bathrooms: 7
- Main level bathrooms: 2
- Main level bedrooms: 1
Basement
- Description: Percent Finished: 100.0
- Area: 2870
Heating
- Central, Natural Gas
Cooling
- Central Air, Natural Gas
Appliances
- Included: Microwave, Built-In Range, Dishwasher, Disposal, Energy Efficient Appliances, Range Hood, Refrigerator, Six Burner Stove, Tankless Water Heater, Washer, Dryer, Electric Water Heater
- Laundry: Upper Level
Features
- Additional Stairway, Bathroom - Walk-In Shower, Entry Level Bedroom, Family Room Off Kitchen, Open Floorplan, Kitchen Island, Store/Office, Walk-In Closet(s), Attic, Butlers Pantry, Curved Staircase
- Flooring: Hardwood, Tile/Brick, Wood
- Doors: Insulated
- Basement: Full
- Number of fireplaces: 2
- Fireplace features: Gas/Propane
Interior area
- Total structure area: 8,370
- Total interior livable area: 8,370 sqft
- Finished area above ground: 5,500
- Finished area below ground: 2,870
Property
Parking
- Total spaces: 3
- Parking features: Garage Faces Side, Garage Door Opener, Inside Entrance, Concrete, Attached, Driveway
- Attached garage spaces: 3
- Has uncovered spaces: Yes
Accessibility
- Accessibility features: 2+ Access Exits, Accessible Hallway(s)
Features
- Levels: Two
- Stories: 2
- Patio & porch: Patio, Enclosed
- Exterior features: Awning(s), Lighting, Extensive Hardscape, Flood Lights, Sidewalks, Street Lights, Balcony
- Has private pool: Yes
- Pool features: Private
- Spa features: Bath
Lot
- Size: 1.24 Acres
Details
- Additional structures: Above Grade, Below Grade
- Parcel number: 410009979023
- Zoning: R
- Special conditions: Standard
Construction
Type & style
- Home type: SingleFamily
- Architectural style: Colonial
- Property subtype: Single Family Residence
Materials
- Concrete, Stucco
- Foundation: Concrete Perimeter
Condition
- Excellent
- New construction: Yes
- Year built: 2025
Utilities & green energy
- Sewer: Public Sewer
- Water: Public
Community & HOA
Community
- Subdivision: Inverness
HOA
- Has HOA: No
Location
- Region: Huntingdon Valley
- Municipality: LOWER MORELAND TWP
Financial & listing details
- Price per square foot: $310/sqft
- Tax assessed value: $4,190
- Annual tax amount: $224
- Date on market: 1/8/2026
- Listing agreement: Exclusive Right To Sell
- Listing terms: Cash,Conventional,FHA
- Ownership: Fee Simple
Estimated market value
$2,515,600
$2.39M - $2.64M
$6,927/mo
Price history
Price history
| Date | Event | Price |
|---|---|---|
| 1/8/2026 | Listed for sale | $2,595,000$310/sqft |
Source: | ||
| 12/19/2025 | Listing removed | $2,595,000$310/sqft |
Source: | ||
| 10/27/2025 | Listed for sale | $2,595,000+8.1%$310/sqft |
Source: | ||
| 9/5/2025 | Listing removed | $2,400,000$287/sqft |
Source: | ||
| 7/11/2025 | Listed for sale | $2,400,000+84.6%$287/sqft |
Source: | ||
Public tax history
Public tax history
| Year | Property taxes | Tax assessment |
|---|---|---|
| 2024 | $4,752 | $95,180 |
| 2023 | $4,752 +6.6% | $95,180 |
| 2022 | $4,458 +2.5% | $95,180 |
Find assessor info on the county website
BuyAbility℠ payment
Est. payment
$13,696/mo
Principal & interest
$10063
Property taxes
$2725
Home insurance
$908
Climate risks
Neighborhood: 19006
Nearby schools
GreatSchools rating
- 8/10Pine Road El SchoolGrades: K-5Distance: 2.9 mi
- 8/10Murray Avenue SchoolGrades: 6-8Distance: 1 mi
- 8/10Lower Moreland High SchoolGrades: 9-12Distance: 1.2 mi
Schools provided by the listing agent
- High: Lower Moreland
- District: Lower Moreland Township
Source: Bright MLS. This data may not be complete. We recommend contacting the local school district to confirm school assignments for this home.
- Loading
- Loading





