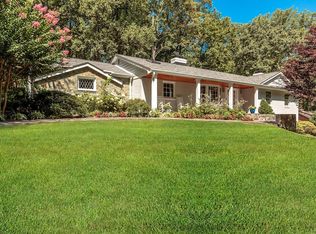WOW! Impressive comfort, style and "smart" technology are the hallmarks of this exceptional NEW HOME in McLean! The circular drive approach through impeccably lighted and landscaped grounds heralds the refined elegance within this 6-bedroom, 7 full, 3 half-bath residence. The sleek interior begins at the porcelain-floored entry hall illuminated by a contemporary chandelier. Formal living and dining rooms flank the foyer, and feature exquisite lighting designs. An open concept floor plan gourmet kitchen/family room is separated from the office space by a 2-sided horizontal gas fireplace. The kitchen boasts professional appliances, quartz countertops, and a center island with bar seating. The kitchen/breakfast area and family room share a wall of glass that opens to a patio with firepit in the rear, enabling gracious indoor-outdoor living and entertaining. A main level bedroom (or 2nd office!) is tucked into the front corner of the home, while an elevator, 3-car garage and pantry/mud room add conveniences. Upstairs, rich hardwood flooring creates warmth and natural ambiance to the decadent owner's suite, where the posh sitting area with balcony is separated from the bedroom by a 2-sided ribbon fireplace set within a floor-to-ceiling accent wall. The suite also includes a stunning black and white marble bath with gold-tone fixtures, steam shower and spa tub, and his/her walk-in closets. Three additional spacious bedrooms, each with en suite bath, along with a family room with refreshment bar, and large laundry room, offer ample accommodations on this level. The lower club level reveals a recreation room with fireplace, wet bar and walk-up exit to the rear yard. Other amenities include a wine room, fitness suite with spa bath and sauna, and a home theater room, and a bedroom with en suite bath. This level also displays a masterful blend of natural woods and stones along with creative lighting design, contributing to the home's contemporary style and modern appeal. Its luxurious amenities, coupled with its convenient McLean location minutes to Washington, D.C., elevate the property into a class of its own. Completed and READY TO MOVE IN!
This property is off market, which means it's not currently listed for sale or rent on Zillow. This may be different from what's available on other websites or public sources.
