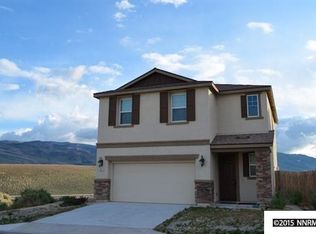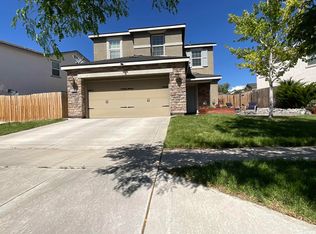Closed
$560,000
1049 Crown View Dr, Reno, NV 89523
4beds
1,601sqft
Single Family Residence
Built in 2011
4,356 Square Feet Lot
$563,600 Zestimate®
$350/sqft
$2,653 Estimated rent
Home value
$563,600
$513,000 - $620,000
$2,653/mo
Zestimate® history
Loading...
Owner options
Explore your selling options
What's special
This 4bd/2.5 bath in the desirable Northwest Reno area has 1601 sq ft and no HOA. The spacious backyard has 180 degree views of the Nevada Sunset & amazing views of the Sierra Mountains. This property has no neighbors behind you. Home has professionally installed landscape, sidewalks, and extended patio. The interior of the house has been professionally painted including the interior of the garage. The property has a gas fireplace. Has a new $15,400 energy efficient AC unit installed in July of 2024., New washing Machine and AC reciepts in associated docs. City of Reno Landscape Maintenance District Fee Grand Summit: $50 paid 2X annually.
Zillow last checked: 8 hours ago
Listing updated: May 20, 2025 at 06:20am
Listed by:
Nate Dolan S.177633 775-870-7478,
Stitser Properties
Bought with:
Alex Lopez-Garcia, S.178598
Miner Realty of Nevada LLC
Source: NNRMLS,MLS#: 250002112
Facts & features
Interior
Bedrooms & bathrooms
- Bedrooms: 4
- Bathrooms: 3
- Full bathrooms: 2
- 1/2 bathrooms: 1
Heating
- Fireplace(s), Forced Air, Natural Gas
Cooling
- Central Air, Refrigerated
Appliances
- Included: Dishwasher, Disposal, Dryer, Gas Range, Microwave, Oven, Portable Dishwasher, Refrigerator, Washer
- Laundry: Laundry Area
Features
- Ceiling Fan(s), Walk-In Closet(s)
- Flooring: Carpet, Ceramic Tile, Laminate
- Windows: Blinds, Double Pane Windows, Drapes, Low Emissivity Windows, Rods
- Has basement: No
- Number of fireplaces: 1
- Fireplace features: Gas
Interior area
- Total structure area: 1,601
- Total interior livable area: 1,601 sqft
Property
Parking
- Total spaces: 2
- Parking features: Attached, Garage Door Opener
- Attached garage spaces: 2
Features
- Stories: 2
- Patio & porch: Patio
- Exterior features: None
- Fencing: Back Yard,Full
- Has view: Yes
- View description: Mountain(s), Peek, Trees/Woods
Lot
- Size: 4,356 sqft
- Features: Landscaped, Level, Sprinklers In Front, Sprinklers In Rear
Details
- Parcel number: 20219202
- Zoning: Sf11
- Special conditions: HUD Owned
Construction
Type & style
- Home type: SingleFamily
- Property subtype: Single Family Residence
Materials
- Stucco
- Foundation: Slab
- Roof: Composition,Pitched,Shingle
Condition
- New construction: No
- Year built: 2011
Utilities & green energy
- Sewer: Public Sewer
- Water: Public
- Utilities for property: Cable Available, Electricity Available, Internet Available, Natural Gas Available, Sewer Available, Water Available
Community & neighborhood
Security
- Security features: Smoke Detector(s)
Location
- Region: Reno
- Subdivision: Grand Summit
Other
Other facts
- Listing terms: 1031 Exchange,Cash,Conventional,FHA,VA Loan
Price history
| Date | Event | Price |
|---|---|---|
| 5/15/2025 | Sold | $560,000-3.4%$350/sqft |
Source: | ||
| 5/15/2025 | Contingent | $580,000$362/sqft |
Source: | ||
| 5/7/2025 | Pending sale | $580,000$362/sqft |
Source: | ||
| 5/2/2025 | Price change | $580,000-0.9%$362/sqft |
Source: | ||
| 4/22/2025 | Price change | $585,000-2.3%$365/sqft |
Source: | ||
Public tax history
| Year | Property taxes | Tax assessment |
|---|---|---|
| 2025 | $3,121 +3% | $134,770 +6.1% |
| 2024 | $3,030 +3% | $126,967 -0.3% |
| 2023 | $2,943 +3% | $127,402 +22.4% |
Find assessor info on the county website
Neighborhood: Mae Anne
Nearby schools
GreatSchools rating
- 6/10Sarah Winnemucca Elementary SchoolGrades: K-5Distance: 0.4 mi
- 5/10B D Billinghurst Middle SchoolGrades: 6-8Distance: 1 mi
- 7/10Robert Mc Queen High SchoolGrades: 9-12Distance: 1.2 mi
Schools provided by the listing agent
- Elementary: Winnemucca, Sarah
- Middle: Billinghurst
- High: McQueen
Source: NNRMLS. This data may not be complete. We recommend contacting the local school district to confirm school assignments for this home.
Get a cash offer in 3 minutes
Find out how much your home could sell for in as little as 3 minutes with a no-obligation cash offer.
Estimated market value
$563,600

