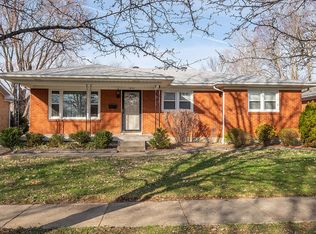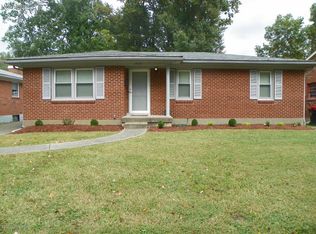Sold for $260,000
$260,000
1049 Runell Rd, Louisville, KY 40214
3beds
2,226sqft
Single Family Residence
Built in 1964
8,276.4 Square Feet Lot
$275,900 Zestimate®
$117/sqft
$2,024 Estimated rent
Home value
$275,900
$262,000 - $292,000
$2,024/mo
Zestimate® history
Loading...
Owner options
Explore your selling options
What's special
Welcome to this charming ranch nestled on a tree-lined street, boasting modern updates and maximized space for comfortable living.
The home has a beautifully updated kitchen, stainless steel appliances, and custom cabinetry with great pantry space.
Down the hall, the home features three bedrooms with the primary bedroom hosting a convenient half-bath.
Descending to the finished basement, you'll discover additional living space that exceeds expectations. Two bonus rooms provide versatility, ideal for a home office, gym, or guest quarters, allowing you to tailor the space to suit your lifestyle. Outside, a four-car garage catches your eye, offering plenty of room for vehicles, storage, and hobbies alike.
The backyard beckons for outdoor enjoyment, with plenty of room for gardening, entertaining, or simply soaking up the sunshine with family and friends. Schedule your showing today!
Zillow last checked: 8 hours ago
Listing updated: January 27, 2025 at 07:44am
Listed by:
Lori Hernandez Still 502-291-2140,
Premier Homes Realty
Bought with:
Michael Todd Render, 217721
DREAM J P Pirtle REALTORS
Source: GLARMLS,MLS#: 1657826
Facts & features
Interior
Bedrooms & bathrooms
- Bedrooms: 3
- Bathrooms: 3
- Full bathrooms: 2
- 1/2 bathrooms: 1
Bedroom
- Level: First
Bedroom
- Level: First
Bedroom
- Level: First
Full bathroom
- Level: First
Half bathroom
- Level: Basement
Full bathroom
- Level: Basement
Family room
- Level: Basement
Kitchen
- Level: First
Laundry
- Level: Basement
Living room
- Level: First
Other
- Level: Basement
Other
- Level: Basement
Cooling
- Central Air
Features
- Basement: Finished
- Has fireplace: No
Interior area
- Total structure area: 1,191
- Total interior livable area: 2,226 sqft
- Finished area above ground: 1,191
- Finished area below ground: 1,035
Property
Parking
- Total spaces: 4
- Parking features: Driveway
- Garage spaces: 4
- Has uncovered spaces: Yes
Features
- Stories: 1
- Patio & porch: Deck, Porch
Lot
- Size: 8,276 sqft
Details
- Parcel number: 062K00310000
Construction
Type & style
- Home type: SingleFamily
- Architectural style: Ranch
- Property subtype: Single Family Residence
Materials
- Wood Frame, Brick
- Foundation: Concrete Perimeter
- Roof: Shingle
Condition
- Year built: 1964
Utilities & green energy
- Sewer: Public Sewer
- Water: Public
Community & neighborhood
Location
- Region: Louisville
- Subdivision: Merlyn Acres
HOA & financial
HOA
- Has HOA: No
Price history
| Date | Event | Price |
|---|---|---|
| 5/8/2024 | Sold | $260,000$117/sqft |
Source: | ||
| 5/8/2024 | Pending sale | $260,000$117/sqft |
Source: | ||
| 4/5/2024 | Contingent | $260,000$117/sqft |
Source: | ||
| 4/4/2024 | Listed for sale | $260,000$117/sqft |
Source: | ||
Public tax history
| Year | Property taxes | Tax assessment |
|---|---|---|
| 2021 | $2,459 +45.9% | $171,390 +39.7% |
| 2020 | $1,685 | $122,660 |
| 2019 | $1,685 +3.8% | $122,660 |
Find assessor info on the county website
Neighborhood: Iroquois Park
Nearby schools
GreatSchools rating
- 6/10Kenwood Elementary SchoolGrades: K-5Distance: 0.2 mi
- 2/10Frederick Law Olmsted Academy SouthGrades: 6-8Distance: 2 mi
- 1/10Doss High SchoolGrades: 9-12Distance: 1.6 mi

Get pre-qualified for a loan
At Zillow Home Loans, we can pre-qualify you in as little as 5 minutes with no impact to your credit score.An equal housing lender. NMLS #10287.

