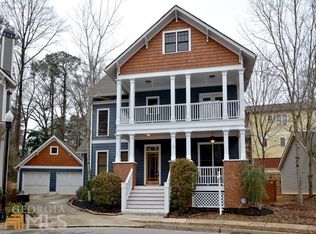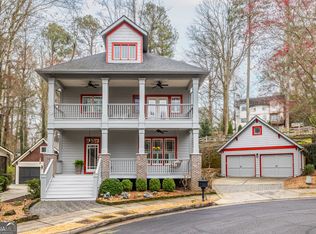FROM A TIME GONE BY see Vintage charm w/modern convenience, tucked away in quite culdesac of higher priced homes-Walk up sit a spell on the wide front porch-Gorgeous stain & glass front door invite you into Hardwood floors/intricate wood trim/wide baseboards/plantation shutters/turn of the century windows/tall doors & ceiling-LV RM w/fplc-Formal DR w/wainscoting/built ins & coffered ceilings-HUGE KITCHEN w/loads of cabinets/granite counters/island/tile back splash & stainless appliances-KEEPING RM w/loads of windows-2nd level: BIG MASTER SUITE-MASTER BATH w/dual vanities/granite counters/tile floors/jetted tub & tile shower-2 GUEST BR'S & BATH-3rd level: HUGE BONUS/OFFICE/REC RM/GUEST BR & BATH-Covered porch outback where you can enjoy privacy-GREAT SCHOOLS!
This property is off market, which means it's not currently listed for sale or rent on Zillow. This may be different from what's available on other websites or public sources.

