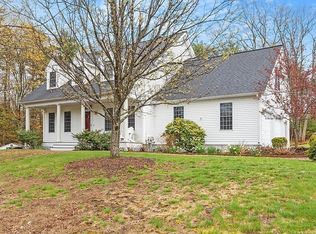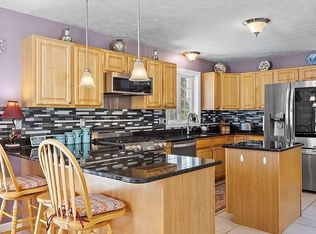Updated colonial situated on over an acre and a half of land in a beautiful cul-de-sac neighborhood. Gorgeous kitchen with granite, large family room and open concept floor plan. First floor includes cathedral ceilings, recessed lighting, a fireplace to stay cozy, great room, eat-in kitchen, formal dining room, office and living room, along with a first floor bathroom. Master suite and bedrooms on second floor, with a catwalk hallway. Finished basement with more living space. Buderus heating system and central air! Large space outside with in-ground swimming pool! Available during the academic year (or potentially year round). Perfect for educator or professional, graduate students, corporate placement or those building needing housing during new construction. READY NOW!
This property is off market, which means it's not currently listed for sale or rent on Zillow. This may be different from what's available on other websites or public sources.

