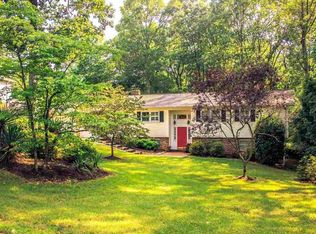Sold for $230,000
$230,000
105 Edwards Mill Rd, Taylors, SC 29687
3beds
1,570sqft
Single Family Residence, Residential
Built in 1972
0.46 Acres Lot
$230,800 Zestimate®
$146/sqft
$1,975 Estimated rent
Home value
$230,800
$219,000 - $242,000
$1,975/mo
Zestimate® history
Loading...
Owner options
Explore your selling options
What's special
Beautiful 3-Bedroom, 2-Bath Home with Flexible Living Space in Prime Taylors Location. Conveniently situated just off Wade Hampton Boulevard and only minutes from downtown Greenville, this property offers both comfort and accessibility in a quiet, established neighborhood. The main level features a functional and inviting floor plan, including a spacious living area, a well-equipped kitchen, and plenty of natural light throughout. The primary suite includes a private bath, while two additional bedrooms and a second full bathroom offer flexibility for family or guests. A standout feature of this home is the large finished room on the lower level, perfect for use as a second living area, recreation space, home office, or the potential to add one or more additional bedrooms. Additional highlights include: • Attached two-car garage with ample storage • Two detached outbuildings, ideal for workshop use, hobby space, or extra storage • Fully fenced backyard, perfect for entertaining, pets, or children • Minutes from schools, shopping, dining, and major highways This property offers a rare opportunity to enjoy spacious, flexible living in a prime Upstate location. Schedule your private tour today and discover the possibilities this home has to offer!
Zillow last checked: 8 hours ago
Listing updated: October 15, 2025 at 04:52pm
Listed by:
Misty Brooks 910-494-2443,
WilsonHouse Realty
Bought with:
Paige Burkhalter
Grace Real Estate LLC
Source: Greater Greenville AOR,MLS#: 1562095
Facts & features
Interior
Bedrooms & bathrooms
- Bedrooms: 3
- Bathrooms: 2
- Full bathrooms: 2
Primary bedroom
- Area: 143
- Dimensions: 11 x 13
Bedroom 2
- Area: 121
- Dimensions: 11 x 11
Bedroom 3
- Area: 110
- Dimensions: 10 x 11
Primary bathroom
- Features: Full Bath, Shower Only
- Level: Second
Kitchen
- Area: 190
- Dimensions: 10 x 19
Living room
- Area: 342
- Dimensions: 18 x 19
Heating
- Natural Gas
Cooling
- Central Air, Wall/Window Unit(s)
Appliances
- Included: Cooktop, Dishwasher, Refrigerator, Electric Oven, Gas Water Heater
- Laundry: Garage/Storage
Features
- Ceiling Smooth, Laminate Counters
- Flooring: Carpet, Wood, Vinyl
- Windows: Skylight(s)
- Basement: None
- Attic: Pull Down Stairs,Storage
- Number of fireplaces: 1
- Fireplace features: Wood Burning
Interior area
- Total structure area: 1,627
- Total interior livable area: 1,570 sqft
Property
Parking
- Total spaces: 2
- Parking features: Attached, Paved, Concrete
- Attached garage spaces: 2
- Has uncovered spaces: Yes
Features
- Levels: Multi/Split
- Patio & porch: Deck
- Fencing: Fenced
Lot
- Size: 0.46 Acres
- Dimensions: .46
- Features: Few Trees, 1/2 Acre or Less
- Topography: Level
Details
- Parcel number: T002000104200
Construction
Type & style
- Home type: SingleFamily
- Property subtype: Single Family Residence, Residential
Materials
- Brick Veneer, Vinyl Siding
- Foundation: Slab
- Roof: Architectural
Condition
- Year built: 1972
Utilities & green energy
- Sewer: Public Sewer
- Water: Public
- Utilities for property: Cable Available
Community & neighborhood
Security
- Security features: Smoke Detector(s)
Community
- Community features: None
Location
- Region: Taylors
- Subdivision: None
Price history
| Date | Event | Price |
|---|---|---|
| 10/15/2025 | Sold | $230,000-18.1%$146/sqft |
Source: | ||
| 8/23/2025 | Contingent | $281,000$179/sqft |
Source: | ||
| 8/11/2025 | Price change | $281,000-6.3%$179/sqft |
Source: | ||
| 7/12/2025 | Listed for sale | $300,000$191/sqft |
Source: | ||
| 7/9/2025 | Contingent | $300,000$191/sqft |
Source: | ||
Public tax history
| Year | Property taxes | Tax assessment |
|---|---|---|
| 2024 | $2,867 +0.9% | $130,740 |
| 2023 | $2,843 +346.6% | $130,740 |
| 2022 | $636 -10.2% | $130,740 |
Find assessor info on the county website
Neighborhood: 29687
Nearby schools
GreatSchools rating
- 6/10Taylors Elementary SchoolGrades: K-5Distance: 1.1 mi
- 5/10Sevier Middle SchoolGrades: 6-8Distance: 2.8 mi
- 8/10Wade Hampton High SchoolGrades: 9-12Distance: 3.2 mi
Schools provided by the listing agent
- Elementary: Taylors
- Middle: Sevier
- High: Wade Hampton
Source: Greater Greenville AOR. This data may not be complete. We recommend contacting the local school district to confirm school assignments for this home.
Get a cash offer in 3 minutes
Find out how much your home could sell for in as little as 3 minutes with a no-obligation cash offer.
Estimated market value$230,800
Get a cash offer in 3 minutes
Find out how much your home could sell for in as little as 3 minutes with a no-obligation cash offer.
Estimated market value
$230,800
