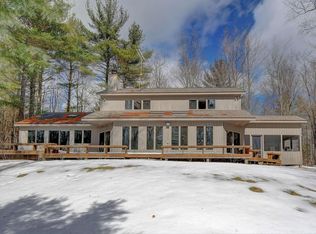Sold for $625,000
$625,000
105 Harrington Rd, Otis, MA 01253
4beds
3,204sqft
Single Family Residence
Built in 1990
7.57 Acres Lot
$628,800 Zestimate®
$195/sqft
$4,407 Estimated rent
Home value
$628,800
$553,000 - $717,000
$4,407/mo
Zestimate® history
Loading...
Owner options
Explore your selling options
What's special
Nestled on over 7 acres of serene, wooded privacy, this meticulously maintained home offers a separate cottage where your friends and family can stay with comfort and privacy. Located in the highly sought-after community of Harrington Woods, this property provides a peaceful country setting with access to community amenities, including a pool and tennis/pickle ball courts.Inside, the home boasts an open floor plan with soaring ceilings, seamlessly connecting the kitchen, living room, and dining area for effortless entertaining. Two gas stoves—one in the spacious upper living room and another in the lower level family room—ensure warmth and comfort throughout the year. The large, screened porch/seasonal room invites you to relax and take in the tranquil views, offering the perfect spot to unwind. Spread across three levels, this home features thoughtful updates and tasteful design touches throughout. The separate guest cottage on the property offers additional living space with
Zillow last checked: 8 hours ago
Listing updated: October 03, 2025 at 12:56pm
Listed by:
Thom Garvey 508-371-8219,
William Pitt Sotheby's International Realty 413-528-4192,
Thom Garvey 508-371-8219
Bought with:
Thom Garvey
William Pitt Sotheby's International Realty
Source: MLS PIN,MLS#: 73351990
Facts & features
Interior
Bedrooms & bathrooms
- Bedrooms: 4
- Bathrooms: 4
- Full bathrooms: 3
- 1/2 bathrooms: 1
Primary bedroom
- Level: Second
Bedroom 2
- Level: Second
Bedroom 3
- Level: Basement
Primary bathroom
- Features: No
Bathroom 1
- Level: Second
Bathroom 2
- Level: Basement
Bathroom 3
- Level: First
Dining room
- Level: First
Family room
- Level: Basement
Kitchen
- Level: First
Living room
- Level: First
Heating
- Central, Electric, Propane, Pellet Stove, Ductless
Cooling
- Ductless
Appliances
- Included: Electric Water Heater, Range, Dishwasher, Microwave, Refrigerator, Washer, Dryer
- Laundry: In Basement
Features
- Mud Room, Sun Room, Great Room, Bathroom, Bedroom, Living/Dining Rm Combo, High Speed Internet
- Flooring: Wood, Tile, Laminate
- Doors: Insulated Doors
- Windows: Insulated Windows, Screens
- Basement: Full,Finished,Walk-Out Access,Interior Entry,Garage Access,Slab
- Number of fireplaces: 4
Interior area
- Total structure area: 3,204
- Total interior livable area: 3,204 sqft
- Finished area above ground: 2,370
- Finished area below ground: 834
Property
Parking
- Total spaces: 9
- Parking features: Attached, Off Street
- Attached garage spaces: 1
- Uncovered spaces: 8
Accessibility
- Accessibility features: No
Features
- Patio & porch: Porch - Enclosed, Deck, Deck - Wood
- Exterior features: Porch - Enclosed, Deck, Deck - Wood, Pool - Inground, Tennis Court(s), Storage, Screens, Guest House, Stone Wall
- Has private pool: Yes
- Pool features: In Ground
Lot
- Size: 7.57 Acres
- Features: Wooded, Cleared, Level
Details
- Additional structures: Guest House
- Parcel number: 3456098
- Zoning: RES
Construction
Type & style
- Home type: SingleFamily
- Architectural style: Contemporary
- Property subtype: Single Family Residence
Materials
- Frame
- Foundation: Concrete Perimeter
- Roof: Shingle
Condition
- Year built: 1990
Utilities & green energy
- Electric: 200+ Amp Service
- Sewer: Private Sewer
- Water: Private
- Utilities for property: for Electric Range
Community & neighborhood
Community
- Community features: Pool, Tennis Court(s)
Location
- Region: Otis
HOA & financial
HOA
- Has HOA: Yes
- HOA fee: $134 monthly
Other
Other facts
- Road surface type: Paved
Price history
| Date | Event | Price |
|---|---|---|
| 10/3/2025 | Sold | $625,000-3.8%$195/sqft |
Source: MLS PIN #73351990 Report a problem | ||
| 8/23/2025 | Pending sale | $650,000$203/sqft |
Source: | ||
| 8/10/2025 | Contingent | $650,000$203/sqft |
Source: MLS PIN #73351990 Report a problem | ||
| 5/2/2025 | Price change | $650,000-7%$203/sqft |
Source: | ||
| 3/24/2025 | Listed for sale | $699,000+40.8%$218/sqft |
Source: | ||
Public tax history
| Year | Property taxes | Tax assessment |
|---|---|---|
| 2025 | $4,444 +9.6% | $687,900 +10% |
| 2024 | $4,053 +21.4% | $625,400 +24% |
| 2023 | $3,338 -2.8% | $504,300 +13.8% |
Find assessor info on the county website
Neighborhood: 01253
Nearby schools
GreatSchools rating
- 7/10Farmington River Elementary SchoolGrades: PK-6Distance: 0.8 mi
- 7/10Lee Middle/High SchoolGrades: 7-12Distance: 9.8 mi
Get pre-qualified for a loan
At Zillow Home Loans, we can pre-qualify you in as little as 5 minutes with no impact to your credit score.An equal housing lender. NMLS #10287.
Sell for more on Zillow
Get a Zillow Showcase℠ listing at no additional cost and you could sell for .
$628,800
2% more+$12,576
With Zillow Showcase(estimated)$641,376
