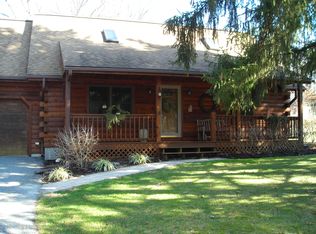Sold for $624,900
$624,900
105 Lake Rd, Elizabethtown, PA 17022
3beds
2,217sqft
Single Family Residence
Built in 2025
0.9 Acres Lot
$629,400 Zestimate®
$282/sqft
$2,408 Estimated rent
Home value
$629,400
$598,000 - $661,000
$2,408/mo
Zestimate® history
Loading...
Owner options
Explore your selling options
What's special
Spectacular New Construction on Nearly an Acre in Elizabethtown! This exceptional 2,217 SF home by Burkholder Builders is completed, move-in ready, and perfectly situated on the outskirts of Elizabethtown. Enjoy the privacy of a 0.90-acre lot while being only minutes from town, with quick access to Route 283, Route 743, and a short drive to Hershey, Harrisburg, and Lancaster. The thoughtfully designed floor plan features an open-concept first floor with a bright living, dining, and kitchen area centered around a stunning gas fireplace. The modern kitchen is equipped with a central island and stainless steel appliances-ideal for both everyday living and entertaining. The first-floor primary suite includes a walk-in closet and a luxurious en suite bath. A laundry room and convenient powder room complete the main level. Upstairs, you'll find two generously sized bedrooms, a second full bathroom, and additional storage space. The full, unfinished basement is ready for future finishing or storage. Car enthusiasts and hobbyists will love the oversized detached 42x20 garage with four bays (one oversized and three standard), in addition to the attached 2-car garage. Outdoor living is just as inviting with a stamped concrete patio and a charming front porch overlooking the expansive yard. Don't miss this rare opportunity to own a brand-new home with space, privacy, and premium features in a sought-after location!
Zillow last checked: 8 hours ago
Listing updated: December 22, 2025 at 09:22am
Listed by:
Curvin Horning 717-606-2226,
Kingsway Realty - Ephrata
Bought with:
John Smith, RS120032A
Keller Williams Elite
Source: Bright MLS,MLS#: PALA2072410
Facts & features
Interior
Bedrooms & bathrooms
- Bedrooms: 3
- Bathrooms: 3
- Full bathrooms: 2
- 1/2 bathrooms: 1
- Main level bathrooms: 2
- Main level bedrooms: 1
Bedroom 1
- Level: Main
- Area: 252 Square Feet
- Dimensions: 18 x 14
Bedroom 2
- Level: Upper
- Area: 238 Square Feet
- Dimensions: 17 x 14
Bedroom 3
- Level: Upper
- Area: 196 Square Feet
- Dimensions: 14 x 14
Dining room
- Level: Main
- Area: 144 Square Feet
- Dimensions: 18 x 8
Kitchen
- Level: Main
- Area: 180 Square Feet
- Dimensions: 18 x 10
Laundry
- Level: Main
- Area: 56 Square Feet
- Dimensions: 8 x 7
Living room
- Level: Main
- Area: 285 Square Feet
- Dimensions: 19 x 15
Other
- Level: Main
- Area: 840 Square Feet
- Dimensions: 42 x 20
Other
- Level: Main
- Area: 1568 Square Feet
- Dimensions: 56 x 28
Heating
- Forced Air, Natural Gas
Cooling
- Central Air, Electric
Appliances
- Included: Dishwasher, Microwave, Oven/Range - Electric, Electric Water Heater
- Laundry: Main Level, Laundry Room
Features
- Basement: Unfinished
- Number of fireplaces: 1
- Fireplace features: Gas/Propane
Interior area
- Total structure area: 2,217
- Total interior livable area: 2,217 sqft
- Finished area above ground: 2,217
- Finished area below ground: 0
Property
Parking
- Total spaces: 6
- Parking features: Garage Faces Front, Garage Faces Side, Attached, Detached
- Attached garage spaces: 6
Accessibility
- Accessibility features: None
Features
- Levels: One and One Half
- Stories: 1
- Pool features: None
Lot
- Size: 0.90 Acres
Details
- Additional structures: Above Grade, Below Grade
- Parcel number: 4600576200000
- Zoning: RESIDENTIAL
- Special conditions: Standard
Construction
Type & style
- Home type: SingleFamily
- Architectural style: Cape Cod
- Property subtype: Single Family Residence
Materials
- Stone, Vinyl Siding
- Foundation: Concrete Perimeter
- Roof: Shingle
Condition
- New construction: Yes
- Year built: 2025
Utilities & green energy
- Sewer: Public Sewer
- Water: Well
Community & neighborhood
Location
- Region: Elizabethtown
- Subdivision: None Available
- Municipality: MT JOY TWP
Other
Other facts
- Listing agreement: Exclusive Right To Sell
- Ownership: Fee Simple
Price history
| Date | Event | Price |
|---|---|---|
| 12/19/2025 | Sold | $624,900$282/sqft |
Source: | ||
| 11/4/2025 | Pending sale | $624,900$282/sqft |
Source: | ||
| 8/26/2025 | Price change | $624,900-3.8%$282/sqft |
Source: | ||
| 6/30/2025 | Listed for sale | $649,900+153.9%$293/sqft |
Source: | ||
| 10/9/2024 | Sold | $256,000$115/sqft |
Source: | ||
Public tax history
| Year | Property taxes | Tax assessment |
|---|---|---|
| 2025 | $5,463 +2.5% | $210,600 |
| 2024 | $5,332 +2.3% | $210,600 |
| 2023 | $5,214 +4.4% | $210,600 |
Find assessor info on the county website
Neighborhood: 17022
Nearby schools
GreatSchools rating
- NAMill Road El SchoolGrades: K-2Distance: 0.2 mi
- 6/10Elizabethtown Area Middle SchoolGrades: 6-8Distance: 1.1 mi
- 7/10Elizabethtown Area Senior High SchoolGrades: 9-12Distance: 1.1 mi
Schools provided by the listing agent
- District: Elizabethtown Area
Source: Bright MLS. This data may not be complete. We recommend contacting the local school district to confirm school assignments for this home.
Get pre-qualified for a loan
At Zillow Home Loans, we can pre-qualify you in as little as 5 minutes with no impact to your credit score.An equal housing lender. NMLS #10287.
Sell for more on Zillow
Get a Zillow Showcase℠ listing at no additional cost and you could sell for .
$629,400
2% more+$12,588
With Zillow Showcase(estimated)$641,988
