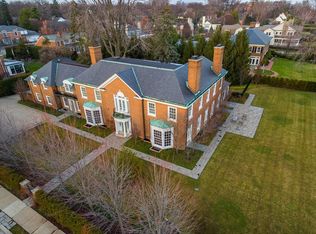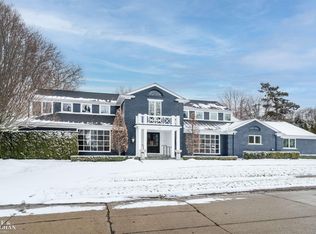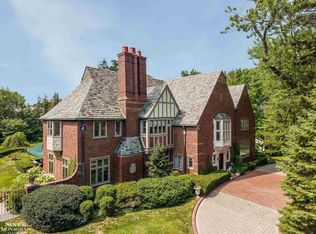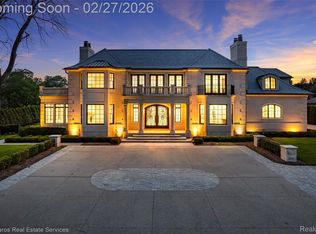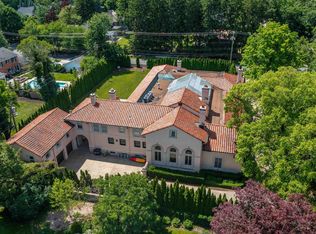Quintessential Georgian Colonial by architect/builder Hilary H. Micou meticulously maintained by just two owners. Countless custom original and finely curated with spectacular views of Lake St. Clair. Circular brick courtyard, slate roof, copper gutters, elevator, generator. Gallery foyer, glass doors, marble floors lead to living room with gothic oak plank floors, antique wood mantel. Library with teak flooring, wet bar, and antique mantel. Formal dining room with Gracie wallcovering and great room accessing private veranda and sprawling yard. Kitchen has separate 18x12 pantry room and breakfast with access to gardens and side yard. Master suite with dressing room, sitting room with natural fireplace with marble mantel and stunning views. Four spacious bedrooms with double closets, three additional bedrooms, linen room and cedar closet. Full basement with 55’ x 18’ sq ft rec room, two powder rooms, wine room and plenty of storage. Four car garage and covered breezeway.
For sale
$3,100,000
105 Lake Shore Rd, Grosse Pointe, MI 48236
8beds
11,419sqft
Est.:
Single Family Residence
Built in 1960
0.96 Acres Lot
$-- Zestimate®
$271/sqft
$-- HOA
What's special
Sprawling yardCedar closetCovered breezewayWine roomMarble floorsGothic oak plank floorsGallery foyer
- 356 days |
- 3,018 |
- 40 |
Zillow last checked: 8 hours ago
Listing updated: December 29, 2025 at 07:32am
Listed by:
Jaime Rae Turnbull 248-672-2020,
Higbie Maxon Agney Inc 313-886-3400
Source: MiRealSource,MLS#: 50168139 Originating MLS: MiRealSource
Originating MLS: MiRealSource
Tour with a local agent
Facts & features
Interior
Bedrooms & bathrooms
- Bedrooms: 8
- Bathrooms: 9
- Full bathrooms: 5
- 1/2 bathrooms: 4
Rooms
- Room types: Breezeway, Den/Study/Lib, Entry, Family Room, Great Room, In-Law/auPair/Ste, Living Room, Maids Room/Quarter, Utility/Laundry Room, Master Bedroom, Master Bathroom, Office, Basement Lavatory, First Flr Lavatory, Second Flr Full Bathroom, Shared Bathroom, Breakfast Nook/Room, Dining Room
Bedroom
- Features: Carpet
- Level: Second
- Area: 160
- Dimensions: 16 x 10
Bedroom 1
- Features: Wood
- Level: Second
- Area: 323
- Dimensions: 19 x 17
Bedroom 2
- Features: Wood
- Level: Second
- Area: 260
- Dimensions: 20 x 13
Bedroom 3
- Features: Wood
- Level: Second
- Area: 204
- Dimensions: 17 x 12
Bedroom 4
- Features: Carpet
- Level: Second
- Area: 176
- Dimensions: 16 x 11
Bedroom 5
- Level: Second
- Area: 130
- Dimensions: 13 x 10
Bathroom 1
- Level: Second
- Area: 260
- Dimensions: 20 x 13
Bathroom 2
- Level: Second
- Area: 72
- Dimensions: 9 x 8
Bathroom 3
- Level: Second
- Area: 120
- Dimensions: 15 x 8
Bathroom 4
- Level: Second
- Area: 90
- Dimensions: 10 x 9
Bathroom 5
- Level: Second
- Area: 45
- Dimensions: 9 x 5
Dining room
- Features: Wood
- Level: Entry
- Area: 357
- Dimensions: 21 x 17
Family room
- Features: Wood
- Level: Second
- Area: 270
- Dimensions: 18 x 15
Great room
- Level: Entry
- Area: 399
- Dimensions: 21 x 19
Kitchen
- Level: Entry
- Area: 204
- Dimensions: 17 x 12
Living room
- Features: Wood
- Level: Entry
- Area: 589
- Dimensions: 31 x 19
Heating
- Forced Air, Zoned, Natural Gas
Cooling
- Central Air
Appliances
- Included: Bar Fridge, Dishwasher, Dryer, Range/Oven, Refrigerator, Washer
- Laundry: Laundry Room, Lower Level
Features
- Elevator/Lift, Sound System, Sump Pump, Walk-In Closet(s), Bar, Pantry
- Flooring: Hardwood, Wood, Carpet
- Windows: Bay Window(s), Window Treatments
- Basement: Daylight,Finished,Full,Other
- Number of fireplaces: 4
- Fireplace features: Living Room, Master Bedroom, Natural Fireplace
Interior area
- Total structure area: 12,163
- Total interior livable area: 11,419 sqft
- Finished area above ground: 8,419
- Finished area below ground: 3,000
Property
Parking
- Total spaces: 4
- Parking features: Garage, Attached, Electric in Garage, Garage Door Opener, Heated Garage, Garage Faces Side
- Attached garage spaces: 4
Features
- Levels: Two
- Stories: 2
- Patio & porch: Patio, Terrace
- Exterior features: Lawn Sprinkler, Street Lights
- Has view: Yes
- View description: Water
- Has water view: Yes
- Water view: Water
- Body of water: Lake St. Clair
- Frontage type: Road
- Frontage length: 157
Lot
- Size: 0.96 Acres
- Dimensions: 157 x 252
Details
- Parcel number: 38015090001000/38015030012001
- Zoning description: Residential
- Special conditions: Private
Construction
Type & style
- Home type: SingleFamily
- Architectural style: Colonial
- Property subtype: Single Family Residence
Materials
- Brick
- Foundation: Basement
Condition
- New construction: No
- Year built: 1960
Utilities & green energy
- Sewer: Public At Street
- Water: Public Water at Street
- Utilities for property: Cable/Internet Avail.
Community & HOA
Community
- Security: Security System
- Subdivision: Burton Warner Sub
HOA
- Has HOA: No
- Amenities included: Elevator(s), Marina, Park, Playground, Sidewalks, Street Lights, Tennis Court(s), Wi-Fi Available
Location
- Region: Grosse Pointe
Financial & listing details
- Price per square foot: $271/sqft
- Tax assessed value: $25,800
- Annual tax amount: $38,274
- Date on market: 3/7/2025
- Cumulative days on market: 357 days
- Listing agreement: Exclusive Right To Sell
- Listing terms: Cash,Conventional
- Road surface type: Paved
Estimated market value
Not available
Estimated sales range
Not available
$1,556/mo
Price history
Price history
| Date | Event | Price |
|---|---|---|
| 10/3/2025 | Price change | $3,100,000-8.8%$271/sqft |
Source: | ||
| 6/30/2025 | Price change | $3,400,000-5.6%$298/sqft |
Source: | ||
| 3/7/2025 | Listed for sale | $3,600,000$315/sqft |
Source: | ||
Public tax history
Public tax history
| Year | Property taxes | Tax assessment |
|---|---|---|
| 2025 | -- | $25,800 +8.9% |
| 2024 | -- | $23,700 +10.2% |
| 2023 | -- | $21,500 |
| 2022 | -- | $21,500 +62.9% |
| 2021 | -- | $13,200 |
| 2020 | $266 +7.1% | $13,200 |
| 2019 | $249 | $13,200 |
| 2018 | -- | $13,200 |
| 2017 | -- | $13,200 |
| 2016 | $117 | $13,200 +116.4% |
| 2015 | $117 -75.4% | $6,100 +3.4% |
| 2013 | $476 +306% | $5,900 |
| 2012 | $117 | $5,900 -35.2% |
| 2010 | -- | $9,100 -10.8% |
| 2009 | -- | $10,200 -13.6% |
| 2008 | -- | $11,800 -4.8% |
| 2007 | -- | $12,400 |
| 2005 | $83 | $12,400 +6.9% |
| 2003 | -- | $11,600 +225.3% |
| 2001 | $148 +6.6% | $3,566 +3.2% |
| 2000 | $139 | $3,456 |
Find assessor info on the county website
BuyAbility℠ payment
Est. payment
$20,714/mo
Principal & interest
$15986
Property taxes
$4728
Climate risks
Neighborhood: 48236
Nearby schools
GreatSchools rating
- 10/10Richard Elementary SchoolGrades: K-4Distance: 0.6 mi
- 8/10Brownell Middle SchoolGrades: 5-8Distance: 1.4 mi
- 10/10Grosse Pointe South High SchoolGrades: 9-12Distance: 0.4 mi
Schools provided by the listing agent
- District: Grosse Pointe Public Schools
Source: MiRealSource. This data may not be complete. We recommend contacting the local school district to confirm school assignments for this home.
