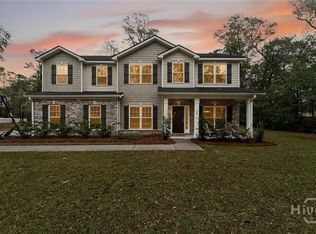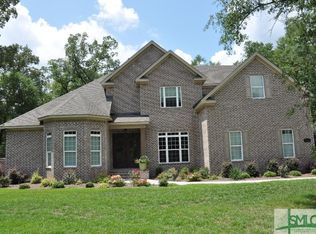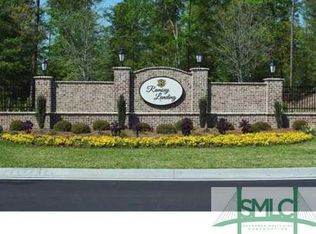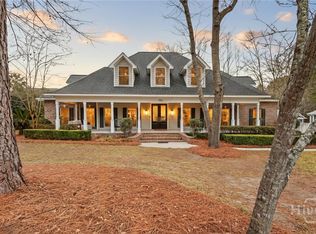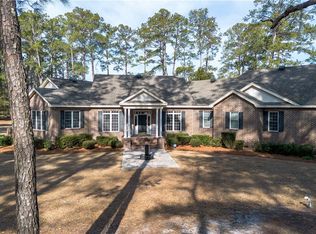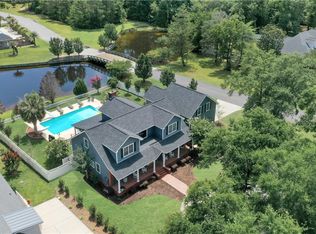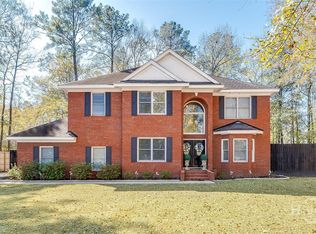Welcome to 105 Lexus Ct in beautiful Rincon, GA—where space, style, and location come together in a private gated community! This stunning 5-bedroom, 4-bath home offers over 4,100 sq ft of thoughtfully designed living space on a 0.75-acre lot, providing the perfect balance of privacy and convenience. Built in 2010, the stucco exterior delivers timeless curb appeal, while inside, you'll find open-concept living areas, high ceilings, and multiple flex rooms ideal for a home office, playroom, or media space. The heart of the home features a spacious kitchen with a center island, ample cabinetry, and room for both casual meals and entertaining. The oversized primary suite is a private retreat, complete with a walk-in closet, spa-inspired ensuite bath and French doors to the back . Enjoy a functional layout with generous bedrooms, a large laundry room, and an extended driveway with a 2-car garage. Outdoors, the expansive backyard offers plenty of space to build your dream patio or pool. Located in the top-rated Effingham County School District, this home is less than 1 mile to both the elementary and middle schools—making mornings a breeze. Plus, the neighborhood is preparing to welcome a brand-new amenities center, adding even more value to this already incredible home. With easy access to Hwy 21, local shopping, and dining, 105 Lexus Ct is the home you’ve been waiting for. Schedule your private showing today!
For sale
$865,000
105 Lexus Court, Rincon, GA 31326
5beds
4,122sqft
Est.:
Single Family Residence
Built in 2010
0.75 Acres Lot
$843,800 Zestimate®
$210/sqft
$29/mo HOA
What's special
High ceilingsCenter islandMultiple flex roomsExpansive backyardWalk-in closetStucco exteriorSpa-inspired ensuite bath
- 111 days |
- 424 |
- 7 |
Zillow last checked: 8 hours ago
Listing updated: November 13, 2025 at 10:20pm
Listed by:
Kimberly Pelletier 912-272-2430,
Engel & Volkers
Source: Hive MLS,MLS#: SA334928 Originating MLS: Savannah Multi-List Corporation
Originating MLS: Savannah Multi-List Corporation
Tour with a local agent
Facts & features
Interior
Bedrooms & bathrooms
- Bedrooms: 5
- Bathrooms: 4
- Full bathrooms: 4
Heating
- Central, Electric
Cooling
- Central Air, Electric
Appliances
- Included: Some Electric Appliances, Cooktop, Double Oven, Dishwasher, Electric Water Heater, Microwave, Oven, Plumbed For Ice Maker, Range, Self Cleaning Oven
- Laundry: Washer Hookup, Dryer Hookup, Laundry Room
Features
- Attic, Bidet, Built-in Features, Cathedral Ceiling(s), Double Vanity, Entrance Foyer, Gourmet Kitchen, High Ceilings, Jetted Tub, Kitchen Island, Main Level Primary, Primary Suite, Pantry, Pull Down Attic Stairs, Recessed Lighting, Sitting Area in Primary, Split Bedrooms, Separate Shower
- Windows: Double Pane Windows
- Basement: None
- Attic: Pull Down Stairs,Walk-In
- Number of fireplaces: 1
- Fireplace features: Gas, Great Room
Interior area
- Total interior livable area: 4,122 sqft
Property
Parking
- Total spaces: 3
- Parking features: Attached, Garage, Garage Door Opener, Rear/Side/Off Street
- Garage spaces: 3
Features
- Patio & porch: Porch, Patio, Balcony, Front Porch
- Exterior features: Balcony
- Pool features: Community
- Has view: Yes
- View description: Trees/Woods
Lot
- Size: 0.75 Acres
- Dimensions: 218 x 150
- Features: Interior Lot, Level
Details
- Parcel number: 0445C096000
- Special conditions: Standard
Construction
Type & style
- Home type: SingleFamily
- Architectural style: Contemporary,Other
- Property subtype: Single Family Residence
Materials
- Stucco
- Foundation: Raised, Slab
- Roof: Other
Condition
- New construction: No
- Year built: 2010
Utilities & green energy
- Sewer: Public Sewer
- Water: Public
- Utilities for property: Cable Available, Underground Utilities
Green energy
- Energy efficient items: Windows
Community & HOA
Community
- Features: Clubhouse, Pool, Playground, Shopping, Street Lights, Walk to School
- Subdivision: Ramsey Landing
HOA
- Has HOA: Yes
- HOA fee: $350 annually
Location
- Region: Rincon
Financial & listing details
- Price per square foot: $210/sqft
- Tax assessed value: $736,300
- Annual tax amount: $8,658
- Date on market: 7/28/2025
- Cumulative days on market: 111 days
- Listing agreement: Exclusive Right To Sell
- Listing terms: Cash,Conventional,1031 Exchange,Owner Will Carry,VA Loan
- Ownership type: Homeowner/Owner
Estimated market value
$843,800
$802,000 - $886,000
$3,564/mo
Price history
Price history
| Date | Event | Price |
|---|---|---|
| 7/28/2025 | Listed for sale | $865,000+57.3%$210/sqft |
Source: | ||
| 2/15/2019 | Sold | $550,000$133/sqft |
Source: | ||
| 12/31/2018 | Pending sale | $550,000$133/sqft |
Source: Better Homes and Gardens Real Estate Legacy #200560 Report a problem | ||
| 12/31/2018 | Listed for sale | $550,000+787.1%$133/sqft |
Source: Better Homes and Gardens Real Estate Legacy #200560 Report a problem | ||
| 9/3/2009 | Sold | $62,000$15/sqft |
Source: Public Record Report a problem | ||
Public tax history
Public tax history
| Year | Property taxes | Tax assessment |
|---|---|---|
| 2024 | $8,658 +12.1% | $294,520 +6.7% |
| 2023 | $7,726 -1.8% | $276,028 +4.8% |
| 2022 | $7,866 -1% | $263,389 |
| 2021 | $7,948 +11.2% | $263,389 +12.2% |
| 2020 | $7,149 -0.3% | $234,790 -0.4% |
| 2019 | $7,171 +5.2% | $235,714 +7.4% |
| 2018 | $6,816 | $219,420 +1.3% |
| 2017 | $6,816 +0% | $216,620 +6.5% |
| 2016 | $6,814 | $203,308 -2.5% |
| 2015 | -- | $208,508 |
| 2014 | -- | $208,508 +6.5% |
| 2013 | -- | $195,708 |
| 2012 | -- | -- |
| 2011 | -- | -- |
Find assessor info on the county website
BuyAbility℠ payment
Est. payment
$4,634/mo
Principal & interest
$3999
Property taxes
$606
HOA Fees
$29
Climate risks
Neighborhood: 31326
Nearby schools
GreatSchools rating
- 7/10Ebenezer Elementary SchoolGrades: PK-5Distance: 0.7 mi
- 7/10Ebenezer Middle SchoolGrades: 6-8Distance: 0.6 mi
- 6/10Effingham County High SchoolGrades: 9-12Distance: 6.7 mi
