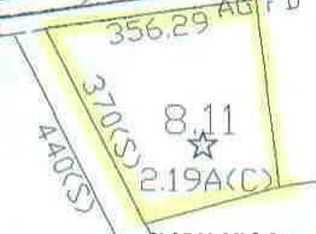Closed
$295,000
105 Mott Road, Gansevoort, NY 12831
3beds
1,305sqft
Single Family Residence, Residential
Built in 1966
1.68 Acres Lot
$298,900 Zestimate®
$226/sqft
$2,272 Estimated rent
Home value
$298,900
$284,000 - $314,000
$2,272/mo
Zestimate® history
Loading...
Owner options
Explore your selling options
What's special
Welcome to 105 Mott Rd Gansevoort NY. A recently renovated 3 bedroom 1 bath Ranch home. The property sits on over 1.5 acres that overlooks a beautiful meadow. The kitchen has custom cabinets. There's a separate dining room with large pantry. 3 spacious bedrooms which one was used for an office. You can sit on your back deck that overlooks perennial gardens and a very large and beautiful Mulberry bush loaded with berries. Also included with this property is a corncrib that use to house exotic birds. This could be used to raise chickens or birds or turn turn into a amazing outside space. The property is within a 15 minute commute to Saratoga and Glens Falls
.Property is being sold with 2 separate parcels.
Tax map # 91.-1-33.12
Tax map # 91.-1-33.2
Zillow last checked: 8 hours ago
Listing updated: December 21, 2025 at 01:48am
Listed by:
Bruce Brundige 518-470-5081,
PennyDot Realty,
Penny M Spiezio 518-321-9767,
PennyDot Realty
Bought with:
Mary Canova, 10401235596
Gabler Realty, LLC
Source: Global MLS,MLS#: 202520923
Facts & features
Interior
Bedrooms & bathrooms
- Bedrooms: 3
- Bathrooms: 1
- Full bathrooms: 1
Primary bedroom
- Level: First
- Area: 182
- Dimensions: 13.00 x 14.00
Bedroom
- Level: First
- Area: 132
- Dimensions: 12.00 x 11.00
Bedroom
- Level: First
- Area: 140
- Dimensions: 10.00 x 14.00
Full bathroom
- Description: New Tile Floor
- Level: First
- Area: 77
- Dimensions: 11.00 x 7.00
Dining room
- Level: First
- Area: 81
- Dimensions: 9.00 x 9.00
Foyer
- Level: First
Kitchen
- Description: Custom Cabinets
- Level: First
- Area: 108
- Dimensions: 9.00 x 12.00
Living room
- Description: Hardwood floors
- Level: First
- Area: 260
- Dimensions: 20.00 x 13.00
Heating
- Forced Air, Oil, Propane Tank Leased
Cooling
- None
Appliances
- Included: Dishwasher, Gas Oven, Gas Water Heater, Microwave, Refrigerator, Water Softener
- Laundry: Electric Dryer Hookup, In Basement, Washer Hookup
Features
- High Speed Internet, Wall Paneling, Ceramic Tile Bath
- Flooring: Carpet, Ceramic Tile, Hardwood, Laminate
- Doors: Atrium Door, Sliding Doors, Storm Door(s)
- Windows: Screens, Insulated Windows
- Basement: Full
Interior area
- Total structure area: 1,305
- Total interior livable area: 1,305 sqft
- Finished area above ground: 1,305
- Finished area below ground: 0
Property
Parking
- Total spaces: 4
- Parking features: Attached
- Garage spaces: 1
Features
- Patio & porch: Wrap Around, Deck
- Exterior features: Other, Garden
- Fencing: None
- Has view: Yes
- View description: Meadow, Garden
Lot
- Size: 1.68 Acres
- Features: Level, Garden
Details
- Additional structures: Garage(s)
- Parcel number: 414489 91.133.2
- Zoning description: Single Residence
- Special conditions: Other
- Other equipment: Fuel Tank(s)
Construction
Type & style
- Home type: SingleFamily
- Architectural style: Ranch
- Property subtype: Single Family Residence, Residential
Materials
- Aluminum Siding
- Foundation: Permanent, Slab
- Roof: Asphalt
Condition
- Updated/Remodeled
- New construction: No
- Year built: 1966
Utilities & green energy
- Electric: 150 Amp Service
- Sewer: Septic Tank
- Utilities for property: Cable Connected
Community & neighborhood
Security
- Security features: Smoke Detector(s), Carbon Monoxide Detector(s)
Location
- Region: Gansevoort
Price history
| Date | Event | Price |
|---|---|---|
| 12/19/2025 | Sold | $295,000-4.5%$226/sqft |
Source: | ||
| 10/6/2025 | Pending sale | $309,000$237/sqft |
Source: | ||
| 9/17/2025 | Price change | $309,000-1.6%$237/sqft |
Source: | ||
| 7/3/2025 | Listed for sale | $314,000$241/sqft |
Source: | ||
Public tax history
| Year | Property taxes | Tax assessment |
|---|---|---|
| 2024 | -- | $227,000 +7.1% |
| 2023 | -- | $212,000 +9.3% |
| 2022 | -- | $194,000 +10.2% |
Find assessor info on the county website
Neighborhood: 12831
Nearby schools
GreatSchools rating
- 5/10Ballard Elementary SchoolGrades: K-5Distance: 5.9 mi
- 4/10Oliver W Winch Middle SchoolGrades: 6-8Distance: 6 mi
- 4/10South Glens Falls Senior High SchoolGrades: 9-12Distance: 4.9 mi
Schools provided by the listing agent
- High: South Glens Falls
Source: Global MLS. This data may not be complete. We recommend contacting the local school district to confirm school assignments for this home.
