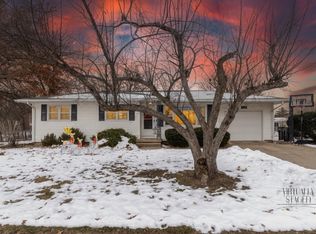Sold for $285,000 on 04/07/25
$285,000
105 Oregon Rd, Cedar Falls, IA 50613
3beds
1,964sqft
Single Family Residence
Built in 1961
0.31 Acres Lot
$285,400 Zestimate®
$145/sqft
$1,786 Estimated rent
Home value
$285,400
$271,000 - $303,000
$1,786/mo
Zestimate® history
Loading...
Owner options
Explore your selling options
What's special
The perfect place to call home! Situated on a corner lot close to shopping, restaurants, bike trails, The Falls Aquatic Center, Rownd and Paw Parks, Southdale Elementary, and more, this fantastic property has a location that can't be beat! As you step into the home, you're welcomed by a natural light-filled front living room that opens to the dining area with sliding doors that lead to the backyard and a newly finished 324 SF deck. Adjoining the dining space is the wonderful kitchen, featuring all the essentials, including ample counter space for cooking and plenty of cabinets for your storage needs. The combination of these spaces makes everyday living and entertaining guests easy! On the other wing of the main floor, you'll find three good-sized bedrooms, including the master with double closets, and a full bathroom equipped with a tile surround tub/shower combo. Head down to the lower level to find a wide open family room, providing the perfect place to get away for movie nights or game day. The basement is complete with a ¾ bath, a laundry room, a hobby/storage room, and a non-conforming bedroom that could easily become a fourth bedroom with the addition of an egress window. Outside, the exterior boasts excellent curb appeal, with nice landscaping and an oversized 980 SF attached two-stall garage with stair access to the basement and a newly finished workshop off the back. This 336 SF workshop addition is perfectly set up and is outfitted with its own electric panel and wired with 220v for all your machine/appliance needs. The hobbyist in your home will never want to leave this hard-to-find space! You'll also love the fenced-in backyard, the aforementioned huge deck for grilling and entertaining, a storage shed for all of your lawn equipment, and garden boxes for those with a green thumb. From the beautiful interior and exceptional garage/workshop to the prime location and ideal backyard, this Cedar Falls home has it all! Schedule your private showing and make this tremendous property yours today! Updates Include: All windows/sliding Door, electrical systems/panels x2, deck, shop addition, water heater, and more.
Zillow last checked: 8 hours ago
Listing updated: April 09, 2025 at 04:03am
Listed by:
Eli Berregaard 319-269-7834,
Oakridge Real Estate,
Dan Berregaard,Crs,Gri 319-269-1549,
Oakridge Real Estate
Bought with:
Douglas Bonwell, Abr,Crs, S40373000
RE/MAX Concepts - Cedar Falls
Source: Northeast Iowa Regional BOR,MLS#: 20250759
Facts & features
Interior
Bedrooms & bathrooms
- Bedrooms: 3
- Bathrooms: 2
- Full bathrooms: 1
- 3/4 bathrooms: 1
Primary bedroom
- Level: Main
Other
- Level: Upper
Other
- Level: Main
Other
- Level: Lower
Dining room
- Level: Main
Kitchen
- Level: Main
Living room
- Level: Main
Heating
- Forced Air, Natural Gas
Cooling
- Central Air
Appliances
- Included: Dishwasher, Dryer, Disposal, MicroHood, Microwave Built In, Free-Standing Range, Refrigerator, Washer, Gas Water Heater, Water Softener Owned
- Laundry: Laundry Room, Lower Level
Features
- Ceiling Fan(s), Pantry
- Doors: Sliding Doors
- Basement: Block,Concrete,Interior Entry,Floor Drain,Partially Finished
- Has fireplace: No
- Fireplace features: None
Interior area
- Total interior livable area: 1,964 sqft
- Finished area below ground: 788
Property
Parking
- Total spaces: 2
- Parking features: 2 Stall, Oversized, Workshop in Garage
- Carport spaces: 2
Features
- Patio & porch: Deck
- Exterior features: Garden
- Fencing: Fenced
Lot
- Size: 0.31 Acres
- Dimensions: 116x115
- Features: Landscaped, Corner Lot
Details
- Additional structures: Storage
- Parcel number: 891424252001
- Zoning: R-1
- Special conditions: Standard
Construction
Type & style
- Home type: SingleFamily
- Property subtype: Single Family Residence
Materials
- Vinyl Siding
- Roof: Shingle,Asphalt
Condition
- Year built: 1961
Utilities & green energy
- Sewer: Public Sewer
- Water: Public
Community & neighborhood
Security
- Security features: Smoke Detector(s)
Location
- Region: Cedar Falls
Other
Other facts
- Road surface type: Concrete, Paved
Price history
| Date | Event | Price |
|---|---|---|
| 4/7/2025 | Sold | $285,000$145/sqft |
Source: | ||
| 3/2/2025 | Pending sale | $285,000$145/sqft |
Source: | ||
| 2/26/2025 | Listed for sale | $285,000+72.7%$145/sqft |
Source: | ||
| 4/3/2014 | Sold | $165,000$84/sqft |
Source: Public Record Report a problem | ||
Public tax history
| Year | Property taxes | Tax assessment |
|---|---|---|
| 2024 | $2,788 -0.1% | $201,420 +6.7% |
| 2023 | $2,791 -1.1% | $188,820 +18% |
| 2022 | $2,823 +3.4% | $160,080 |
Find assessor info on the county website
Neighborhood: 50613
Nearby schools
GreatSchools rating
- 5/10Southdale Elementary SchoolGrades: PK-6Distance: 0.4 mi
- 8/10Peet Junior High SchoolGrades: 7-9Distance: 0.7 mi
- 7/10Cedar Falls High SchoolGrades: 10-12Distance: 1.8 mi
Schools provided by the listing agent
- Elementary: Southdale Elementary
- Middle: Peet Junior High
- High: Cedar Falls High
Source: Northeast Iowa Regional BOR. This data may not be complete. We recommend contacting the local school district to confirm school assignments for this home.

Get pre-qualified for a loan
At Zillow Home Loans, we can pre-qualify you in as little as 5 minutes with no impact to your credit score.An equal housing lender. NMLS #10287.

