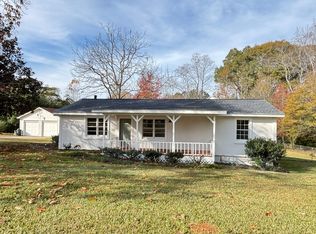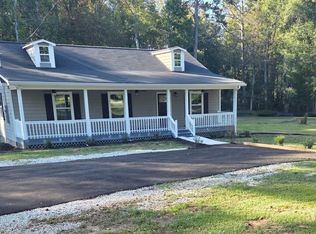Closed
$365,000
105 Pine Valley Rd, Hiram, GA 30141
3beds
2,334sqft
Single Family Residence
Built in 1985
2.03 Acres Lot
$367,500 Zestimate®
$156/sqft
$2,283 Estimated rent
Home value
$367,500
$331,000 - $408,000
$2,283/mo
Zestimate® history
Loading...
Owner options
Explore your selling options
What's special
2334sf Single Family Residence in Hiram, close to Everything! This home is a unique build, perfect In-Law set up, it's like 2 houses in 1! It's an oversized, sunken Master on Main, deep walk in closet, large Master Bath with shower and a 2 person Jacuzzi tub. Open kitchen design, overlooks the living room, double ovens, lots of cabinets and pantry space. Large laundry room that could double as a sewing room with a half bath close by. The top floor can be accessed inside via the staircase or from its own dedicated outside stairs. The top floor has 2 oversized bedrooms that share a Full Bath, deep closets, separate laundry room, 2nd floor HVAC, TV/Theater room and a kitchenette. All this on 2 flat, mostly cleared acres. Home is solid and only recently vacated, needs TLC and updates.
Zillow last checked: 8 hours ago
Listing updated: June 20, 2025 at 12:35pm
Listed by:
JC Bickford 770-841-0980,
Realty One Group Edge
Bought with:
Adrianna Zeutenhorst, 350441
Keller Williams Chattahoochee
Source: GAMLS,MLS#: 10438124
Facts & features
Interior
Bedrooms & bathrooms
- Bedrooms: 3
- Bathrooms: 3
- Full bathrooms: 2
- 1/2 bathrooms: 1
- Main level bathrooms: 1
- Main level bedrooms: 1
Kitchen
- Features: Country Kitchen
Heating
- Dual, Forced Air
Cooling
- Central Air, Dual
Appliances
- Included: Cooktop, Dishwasher, Double Oven, Dryer, Gas Water Heater, Microwave, Refrigerator, Washer
- Laundry: Other, Upper Level
Features
- In-Law Floorplan, Master On Main Level, Separate Shower, Entrance Foyer, Walk-In Closet(s)
- Flooring: Carpet, Vinyl
- Basement: Concrete,Exterior Entry,Full,Interior Entry
- Has fireplace: No
Interior area
- Total structure area: 2,334
- Total interior livable area: 2,334 sqft
- Finished area above ground: 2,334
- Finished area below ground: 0
Property
Parking
- Parking features: Basement, Garage
- Has attached garage: Yes
Features
- Levels: One and One Half
- Stories: 1
- Has spa: Yes
- Spa features: Bath
Lot
- Size: 2.03 Acres
- Features: Level, Open Lot
Details
- Parcel number: 221
- Special conditions: As Is
Construction
Type & style
- Home type: SingleFamily
- Architectural style: Traditional
- Property subtype: Single Family Residence
Materials
- Vinyl Siding
- Foundation: Block, Slab
- Roof: Composition
Condition
- Resale
- New construction: No
- Year built: 1985
Utilities & green energy
- Sewer: Septic Tank
- Water: Public
- Utilities for property: Cable Available, Electricity Available, High Speed Internet, Natural Gas Available, Phone Available, Water Available
Green energy
- Energy efficient items: Windows
Community & neighborhood
Community
- Community features: None
Location
- Region: Hiram
- Subdivision: None
Other
Other facts
- Listing agreement: Exclusive Right To Sell
- Listing terms: 1031 Exchange,Cash,Conventional
Price history
| Date | Event | Price |
|---|---|---|
| 6/20/2025 | Sold | $365,000-8.5%$156/sqft |
Source: | ||
| 5/29/2025 | Pending sale | $399,000$171/sqft |
Source: | ||
| 1/10/2025 | Listed for sale | $399,000$171/sqft |
Source: | ||
Public tax history
| Year | Property taxes | Tax assessment |
|---|---|---|
| 2025 | $3,843 +2.4% | $154,480 +2.3% |
| 2024 | $3,753 +2.7% | $151,000 +5.8% |
| 2023 | $3,655 +0.8% | $142,720 +12.7% |
Find assessor info on the county website
Neighborhood: 30141
Nearby schools
GreatSchools rating
- 2/10Bessie L. Baggett Elementary SchoolGrades: PK-5Distance: 0.6 mi
- 6/10J. A. Dobbins Middle SchoolGrades: 6-8Distance: 1 mi
- 4/10Hiram High SchoolGrades: 9-12Distance: 2.3 mi
Schools provided by the listing agent
- Elementary: Bessie Baggett
- Middle: J A Dobbins
- High: Hiram
Source: GAMLS. This data may not be complete. We recommend contacting the local school district to confirm school assignments for this home.
Get a cash offer in 3 minutes
Find out how much your home could sell for in as little as 3 minutes with a no-obligation cash offer.
Estimated market value
$367,500

