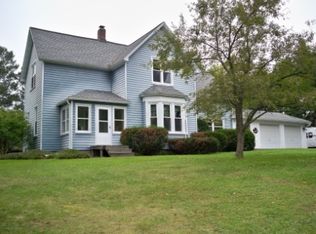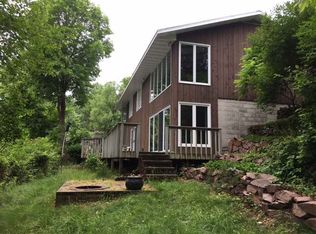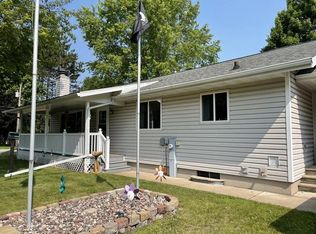Closed
$270,000
105 PRAIRIE STREET, Merrill, WI 54452
3beds
1,672sqft
Single Family Residence
Built in 1990
1.3 Acres Lot
$379,000 Zestimate®
$161/sqft
$1,885 Estimated rent
Home value
$379,000
$360,000 - $398,000
$1,885/mo
Zestimate® history
Loading...
Owner options
Explore your selling options
What's special
This 3 bedroom 2.5 bath home is on the Prairie River in Merrill. The home is being sold to settle an estate. There is a beautiful stone fireplace in the living room. The living room has a cathedral ceiling. The kitchen has an abundance of cabinets and the dining room has a beautiful dining table and hutch which the seller is leaving because it matches the wood throughout the house. There is a guest bath and three bedrooms with the master bedroom with a full bath and walk in closet. The lower level has a family room with a walk-out to the brick paved patio, a half bath and laundry room. There is an attached 23X21 garage with an attached 11X13 heated workshop. This lot is 1.3 acres with 236ft of frontage on the Prairie River. Bring your canoe, fishing pole, and tent and camp right down by the river for a weekday or weekend of fun. The house is not in the floodplain but the area down by the water is. Check out Maps.
Zillow last checked: 8 hours ago
Listing updated: December 14, 2023 at 03:05pm
Listed by:
NANCY BARTOSCH Main:715-359-0521,
COLDWELL BANKER ACTION
Bought with:
The Erickson Fischer Group
Source: WIREX MLS,MLS#: 22232335 Originating MLS: Central WI Board of REALTORS
Originating MLS: Central WI Board of REALTORS
Facts & features
Interior
Bedrooms & bathrooms
- Bedrooms: 3
- Bathrooms: 3
- Full bathrooms: 2
- 1/2 bathrooms: 1
Primary bedroom
- Level: Upper
- Area: 195
- Dimensions: 15 x 13
Bedroom 2
- Level: Upper
- Area: 132
- Dimensions: 11 x 12
Bedroom 3
- Level: Upper
- Area: 143
- Dimensions: 11 x 13
Bathroom
- Features: Master Bedroom Bath
Dining room
- Level: Upper
- Area: 132
- Dimensions: 11 x 12
Family room
- Level: Lower
- Area: 299
- Dimensions: 23 x 13
Kitchen
- Level: Upper
- Area: 143
- Dimensions: 13 x 11
Living room
- Level: Main
- Area: 255
- Dimensions: 15 x 17
Heating
- Natural Gas, Baseboard
Cooling
- Central Air
Appliances
- Included: Refrigerator, Range/Oven, Microwave, Washer, Dryer
Features
- Ceiling Fan(s), Cathedral/vaulted ceiling, Walk-In Closet(s)
- Flooring: Carpet, Vinyl, Tile
- Windows: Window Coverings
- Basement: Walk-Out Access,Finished
Interior area
- Total structure area: 1,672
- Total interior livable area: 1,672 sqft
- Finished area above ground: 1,672
- Finished area below ground: 0
Property
Parking
- Total spaces: 2
- Parking features: 2 Car, Attached, Garage Door Opener
- Attached garage spaces: 2
Features
- Levels: Tri-Level
- Patio & porch: Deck, Patio
- Waterfront features: River, Waterfront, 200-300 feet
- Body of water: Prairie River
Lot
- Size: 1.30 Acres
Details
- Parcel number: 25131061110052
- Zoning: Residential
- Special conditions: Arms Length
Construction
Type & style
- Home type: SingleFamily
- Architectural style: Other
- Property subtype: Single Family Residence
Materials
- Wood Siding, Stone
- Roof: Shingle
Condition
- 21+ Years
- New construction: No
- Year built: 1990
Utilities & green energy
- Sewer: Public Sewer
- Water: Public
- Utilities for property: Cable Available
Community & neighborhood
Security
- Security features: Smoke Detector(s)
Location
- Region: Merrill
- Municipality: Merrill
Other
Other facts
- Listing terms: Arms Length Sale
Price history
| Date | Event | Price |
|---|---|---|
| 8/10/2025 | Listing removed | $389,000$233/sqft |
Source: | ||
| 6/5/2025 | Listed for sale | $389,000+44.1%$233/sqft |
Source: | ||
| 10/11/2023 | Sold | $270,000-9.7%$161/sqft |
Source: | ||
| 8/21/2023 | Contingent | $299,000$179/sqft |
Source: | ||
| 8/4/2023 | Price change | $299,000-5.1%$179/sqft |
Source: | ||
Public tax history
| Year | Property taxes | Tax assessment |
|---|---|---|
| 2024 | $4,964 +4.9% | $269,500 +75.6% |
| 2023 | $4,732 +9.4% | $153,500 |
| 2022 | $4,323 -4.5% | $153,500 |
Find assessor info on the county website
Neighborhood: 54452
Nearby schools
GreatSchools rating
- NAKate Goodrich Elementary SchoolGrades: K-2Distance: 0.3 mi
- 4/10Prairie River Middle SchoolGrades: 5-8Distance: 0.4 mi
- 5/10Merrill High SchoolGrades: 9-12Distance: 1.4 mi
Schools provided by the listing agent
- Elementary: Merrill
- Middle: Merrill
- High: Merrill
- District: Merrill
Source: WIREX MLS. This data may not be complete. We recommend contacting the local school district to confirm school assignments for this home.

Get pre-qualified for a loan
At Zillow Home Loans, we can pre-qualify you in as little as 5 minutes with no impact to your credit score.An equal housing lender. NMLS #10287.


