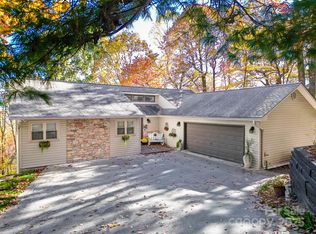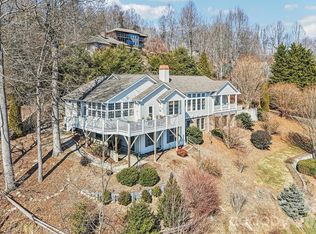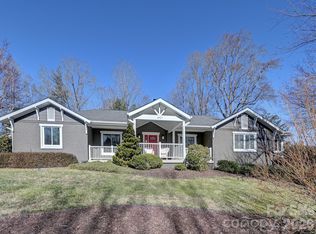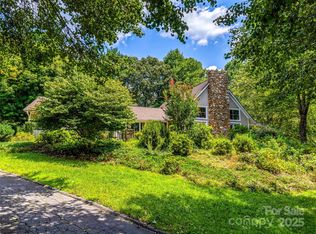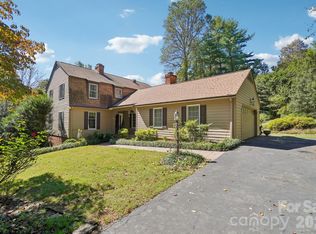**LAUREL PARK GEM!**This refined ranch offers open layout with highly desired lower level walkout access. First floor showcases beautiful hardwood floors, complemented by newly replaced carpet on stairs and lower level. Convenient first floor primary suite includes door walled access to deck that spans the entire rear of the home. Vaulted ceilings in both Great Rm and DR. Abundant daylight windows, transoms, and door walls seamlessly connects to private outdoor setting. Private and stunning views from rear deck. Notable upgrades include whole house generator, two zone heating and cooling systems, Aprilair humidifiers 2021. All appliances upgraded and updated. Home freshly painted inside and out. Complete roof replacement 2022. Please refer to detailed Improvements Attachment. 1.18 acre lot borders protected Conservancy land at rear. Built in speakers in great room and deck. This home is nestled in the mountains for the ultimate retreat home setting. Level walk to front entrance and garage for convenience. All just waiting for you!
Active
$849,000
105 Spring Path, Laurel Park, NC 28739
3beds
3,651sqft
Est.:
Single Family Residence
Built in 2002
1.18 Acres Lot
$826,100 Zestimate®
$233/sqft
$-- HOA
What's special
- 269 days |
- 253 |
- 19 |
Zillow last checked: 8 hours ago
Listing updated: February 26, 2026 at 12:31pm
Listing Provided by:
Kerry Neville kerryneville@bhhslp.com,
Berkshire Hathaway HomeServices
Source: Canopy MLS as distributed by MLS GRID,MLS#: 4256171
Tour with a local agent
Facts & features
Interior
Bedrooms & bathrooms
- Bedrooms: 3
- Bathrooms: 4
- Full bathrooms: 3
- 1/2 bathrooms: 1
- Main level bedrooms: 1
Primary bedroom
- Features: Ceiling Fan(s), Split BR Plan, Walk-In Closet(s)
- Level: Main
Basement
- Features: Ceiling Fan(s), Central Vacuum, Storage, Walk-In Closet(s)
- Level: Basement
Bonus room
- Level: Basement
Family room
- Features: Ceiling Fan(s)
- Level: Basement
Great room
- Features: Cathedral Ceiling(s), Ceiling Fan(s)
- Level: Main
Heating
- Forced Air, Natural Gas, Zoned
Cooling
- Ceiling Fan(s), Central Air, Zoned
Appliances
- Included: Bar Fridge, Dishwasher, Double Oven, Electric Range, Ice Maker, Microwave, Refrigerator with Ice Maker, Self Cleaning Oven, Wall Oven, Washer/Dryer
- Laundry: Electric Dryer Hookup, Utility Room, Laundry Room, Main Level, Sink
Features
- Breakfast Bar, Built-in Features, Open Floorplan, Storage, Walk-In Closet(s), Wet Bar
- Flooring: Carpet, Tile, Vinyl, Wood
- Doors: Insulated Door(s), Screen Door(s), Sliding Doors
- Windows: Insulated Windows, Window Treatments
- Basement: Daylight,Exterior Entry,Finished,Storage Space,Walk-Out Access
- Fireplace features: Family Room, Gas Log, Great Room
Interior area
- Total structure area: 1,915
- Total interior livable area: 3,651 sqft
- Finished area above ground: 1,915
- Finished area below ground: 1,736
Video & virtual tour
Property
Parking
- Total spaces: 2
- Parking features: Driveway, Attached Garage, Garage Door Opener, Garage on Main Level
- Attached garage spaces: 2
- Has uncovered spaces: Yes
Features
- Levels: One
- Stories: 1
- Patio & porch: Balcony, Covered, Deck, Front Porch
- Has view: Yes
- View description: Long Range, Mountain(s), Year Round
Lot
- Size: 1.18 Acres
- Features: Cul-De-Sac, Level, Paved, Views
Living quarters
- Secondary features: Main Level Garage
Details
- Parcel number: 9940725
- Zoning: R-1
- Special conditions: Standard
- Other equipment: Generator
Construction
Type & style
- Home type: SingleFamily
- Architectural style: Ranch,Transitional
- Property subtype: Single Family Residence
Materials
- Aluminum, Hardboard Siding, Stone
- Foundation: Pillar/Post/Pier
Condition
- New construction: No
- Year built: 2002
Utilities & green energy
- Sewer: Septic Installed
- Water: City
- Utilities for property: Cable Connected, Electricity Connected, Fiber Optics
Community & HOA
Community
- Security: Carbon Monoxide Detector(s), Radon Mitigation System, Smoke Detector(s)
- Subdivision: Wildwood Heights
Location
- Region: Laurel Park
- Elevation: 2500 Feet
Financial & listing details
- Price per square foot: $233/sqft
- Tax assessed value: $768,400
- Annual tax amount: $6,347
- Date on market: 6/5/2025
- Cumulative days on market: 161 days
- Listing terms: Cash,Conventional
- Exclusions: Bedroom Wall Mirror
- Electric utility on property: Yes
- Road surface type: Concrete, Paved
Estimated market value
$826,100
$785,000 - $867,000
$3,093/mo
Price history
Price history
| Date | Event | Price |
|---|---|---|
| 2/26/2026 | Listed for sale | $849,000-5.1%$233/sqft |
Source: | ||
| 11/11/2025 | Listing removed | $895,000$245/sqft |
Source: BHHS broker feed #4256171 Report a problem | ||
| 8/15/2025 | Price change | $895,000-10.1%$245/sqft |
Source: | ||
| 6/5/2025 | Listed for sale | $995,000+68.6%$273/sqft |
Source: | ||
| 10/15/2018 | Sold | $590,000+2.8%$162/sqft |
Source: Agent Provided Report a problem | ||
| 10/5/2018 | Pending sale | $574,000-1.7%$157/sqft |
Source: Coldwell Banker King #3413782 Report a problem | ||
| 7/20/2018 | Listed for sale | $584,000$160/sqft |
Source: Coldwell Banker King-Hendersonville #3413782 Report a problem | ||
Public tax history
Public tax history
| Year | Property taxes | Tax assessment |
|---|---|---|
| 2024 | $6,347 | $768,400 |
| 2023 | $6,347 +22.3% | $768,400 +47.5% |
| 2022 | $5,190 | $521,100 |
| 2021 | -- | $521,100 |
| 2020 | $5,190 | $521,100 |
| 2019 | $5,190 | $521,100 +6.6% |
| 2018 | $5,190 +87.9% | $488,800 |
| 2017 | $2,762 | $488,800 |
| 2016 | -- | $488,800 |
| 2015 | -- | $488,800 +0.2% |
| 2014 | -- | $488,000 |
| 2013 | -- | $488,000 |
| 2012 | -- | $488,000 |
| 2011 | -- | $488,000 -10% |
| 2010 | -- | $542,300 |
| 2009 | -- | $542,300 |
| 2008 | -- | $542,300 |
| 2007 | -- | $542,300 +32.7% |
| 2006 | -- | $408,600 -24.1% |
| 2005 | -- | $538,300 |
Find assessor info on the county website
BuyAbility℠ payment
Est. payment
$4,252/mo
Principal & interest
$3877
Property taxes
$375
Climate risks
Neighborhood: 28739
Getting around
0 / 100
Car-DependentNearby schools
GreatSchools rating
- 9/10Hendersonville ElementaryGrades: K-5Distance: 2.2 mi
- 4/10Hendersonville MiddleGrades: 6-8Distance: 2.3 mi
- 8/10Hendersonville HighGrades: 9-12Distance: 2.7 mi
Schools provided by the listing agent
- Elementary: Hendersonville
- Middle: Hendersonville
- High: Hendersonville
Source: Canopy MLS as distributed by MLS GRID. This data may not be complete. We recommend contacting the local school district to confirm school assignments for this home.
