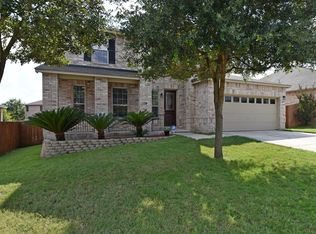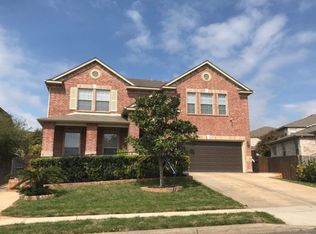Closed
Price Unknown
105 Springtree Clf, Cibolo, TX 78108
4beds
3,168sqft
Single Family Residence
Built in 2007
7,470.54 Square Feet Lot
$350,000 Zestimate®
$--/sqft
$2,060 Estimated rent
Home value
$350,000
$326,000 - $375,000
$2,060/mo
Zestimate® history
Loading...
Owner options
Explore your selling options
What's special
Stunning Two-Story Home in Springtree Subdivision, Cibolo Welcome to this beautiful two-story home in the highly desirable Springtree subdivision in the vibrant city of Cibolo. This spacious home offers 4 bedrooms, 3 bathrooms, and a grand open floor plan, perfect for both daily living and entertaining. The large kitchen is a chef's dream, featuring a large breakfast bar, ample counter space, and a seamless flow into the dining and living areas. There are two large downstairs living areas. A formal living room with rich hardwood floors and the family room open to the kitchen and dining area. All of the bathrooms throughout the home have been upgraded with new vanities, designer tile and fixtures. There is a main floor bedroom and full bath that can be used as an in-law set-up or home office. The primary bedroom is conveniently located upstairs and boasts a luxurious en suite with a separate tub and shower, double vanity, and an oversized closet. Upstairs, you will also find two generously sized bedrooms, with walk-in closets and a large game room, ideal for family gatherings or a fun retreat. Enjoy outdoor living with a gorgeous deck, covered seating area, and hot tub, which offer plenty of space for relaxing or hosting guests. Don't miss the opportunity to make this extraordinary house your forever home!
Zillow last checked: 8 hours ago
Listing updated: April 29, 2025 at 01:33pm
Listed by:
Matthew Hoyt (512)829-3580,
Res and Ranch, LLC
Bought with:
NON-MEMBER AGENT TEAM
Non Member Office
Source: Central Texas MLS,MLS#: 573266 Originating MLS: Four Rivers Association of REALTORS
Originating MLS: Four Rivers Association of REALTORS
Facts & features
Interior
Bedrooms & bathrooms
- Bedrooms: 4
- Bathrooms: 3
- Full bathrooms: 3
Primary bedroom
- Level: Upper
Primary bedroom
- Level: Upper
Bedroom 2
- Level: Upper
Bedroom 3
- Level: Upper
Bedroom 4
- Level: Main
Bathroom
- Level: Upper
Bathroom
- Level: Main
Dining room
- Level: Main
Family room
- Level: Main
Game room
- Level: Upper
Kitchen
- Level: Main
Living room
- Level: Main
Heating
- Electric, Heat Pump
Cooling
- Central Air, Electric
Appliances
- Included: Dishwasher, Electric Range, Electric Water Heater, Disposal, Microwave, Vented Exhaust Fan, Some Electric Appliances, Range
- Laundry: Electric Dryer Hookup, Laundry in Utility Room, Main Level, Laundry Room
Features
- Ceiling Fan(s), Chandelier, Crown Molding, Double Vanity, Game Room, Garden Tub/Roman Tub, High Ceilings, Open Floorplan, Recessed Lighting, Split Bedrooms, Separate Shower, Upper Level Primary, Walk-In Closet(s), Pantry
- Flooring: Carpet, Tile, Wood
- Windows: Double Pane Windows
- Attic: Storage Only
- Has fireplace: No
- Fireplace features: None
Interior area
- Total interior livable area: 3,168 sqft
Property
Parking
- Total spaces: 2
- Parking features: Garage
- Garage spaces: 2
Features
- Levels: Two
- Stories: 2
- Patio & porch: Covered, Porch
- Exterior features: Porch, Lighting
- Pool features: None
- Has spa: Yes
- Spa features: Above Ground, Heated
- Fencing: Back Yard,Perimeter,Privacy,Wood
- Has view: Yes
- View description: None
- Body of water: None
Lot
- Size: 7,470 sqft
Details
- Parcel number: 126730
Construction
Type & style
- Home type: SingleFamily
- Architectural style: Traditional
- Property subtype: Single Family Residence
Materials
- Brick Veneer, Masonry
- Foundation: Slab
- Roof: Composition,Shingle
Condition
- Resale
- Year built: 2007
Utilities & green energy
- Sewer: Public Sewer
- Water: Public
- Utilities for property: Cable Available, Electricity Available, High Speed Internet Available, Phone Available, Underground Utilities
Community & neighborhood
Community
- Community features: Playground
Location
- Region: Cibolo
- Subdivision: Springtree
HOA & financial
HOA
- Has HOA: Yes
- HOA fee: $150 annually
- Association name: Springtree - Cibolo Home Owners Association, INC
Other
Other facts
- Listing agreement: Exclusive Right To Sell
- Listing terms: Cash,Conventional,FHA,VA Loan
Price history
| Date | Event | Price |
|---|---|---|
| 4/29/2025 | Sold | -- |
Source: | ||
| 4/29/2025 | Pending sale | $345,000$109/sqft |
Source: | ||
| 3/29/2025 | Contingent | $345,000$109/sqft |
Source: | ||
| 3/22/2025 | Price change | $345,000-1.4%$109/sqft |
Source: | ||
| 2/25/2025 | Listed for sale | $350,000$110/sqft |
Source: | ||
Public tax history
| Year | Property taxes | Tax assessment |
|---|---|---|
| 2025 | -- | $336,000 -9.4% |
| 2024 | -- | $370,837 +6.6% |
| 2023 | -- | $347,812 +10% |
Find assessor info on the county website
Neighborhood: 78108
Nearby schools
GreatSchools rating
- 7/10Elaine S Schlather Intermediate SchoolGrades: 5-6Distance: 0.4 mi
- 6/10Dobie J High SchoolGrades: 7-8Distance: 0.4 mi
- 6/10Byron P Steele Ii High SchoolGrades: 9-12Distance: 3 mi
Schools provided by the listing agent
- Elementary: Green Valley Elementary
- Middle: J Frank Dobie Junior High School
- High: Byron P Steele II High School
- District: Schertz-Cibolo Universal City ISD
Source: Central Texas MLS. This data may not be complete. We recommend contacting the local school district to confirm school assignments for this home.
Get a cash offer in 3 minutes
Find out how much your home could sell for in as little as 3 minutes with a no-obligation cash offer.
Estimated market value
$350,000
Get a cash offer in 3 minutes
Find out how much your home could sell for in as little as 3 minutes with a no-obligation cash offer.
Estimated market value
$350,000

