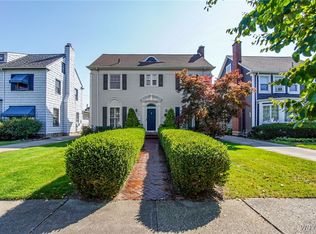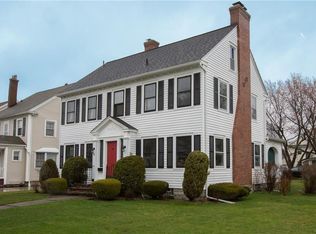Closed
$452,000
105 Winston Rd, Buffalo, NY 14216
3beds
1,798sqft
Single Family Residence
Built in 1926
5,201.06 Square Feet Lot
$456,000 Zestimate®
$251/sqft
$2,555 Estimated rent
Home value
$456,000
$429,000 - $488,000
$2,555/mo
Zestimate® history
Loading...
Owner options
Explore your selling options
What's special
WELCOME TO 105 WINSTON RD 14216. You would be only the 3rd owner of this North Buffalo beauty. Lovingly cared for inside and out. The kitchen has custom hand crafted wood cabinets, Corian counters, hardwood floors that have radiant heating so your feet stay warm, drop down sink and an old fashion Ice Box from AF Meyer & Sons on Broadway Buffalo that has been refurbished with hidden microwave inside. The sun filled breakfast nook overlooks the back yard filled with flowers. 1st floor has kitchen & 1/2 bath (heated floor), formal dining room, living room with French doors, and fireplace (NRTC) with built-in book case. The primary bedroom on the 2nd floor has a walk out patio with Kohler awing (to be set up in May) for watching the sunset or relaxing. The attic has a finished room that would be a great office, game room, exercise room or den. There are 2 Mitsubishi mini splits that feature AC/heat. Other updates: Mechanics that have been serviced yearly, tear off roof on the house and garage, interior painted, 150 AMP service, concrete driveway, front terrace and replacement windows. Walking distance to all Hertel Ave has to offer. Offers due Monday March 24th @ 1:00PM Sold AS IS. Seller will not do any repairs due to the Purchasers home inspection or appraisal. All information is deemed reliable but not guaranteed. Escalation Clauses are accepted.
Zillow last checked: 8 hours ago
Listing updated: May 20, 2025 at 12:09pm
Listed by:
Ranaiah Sunstar 716-390-8588,
Red Door Real Estate WNY LLC
Bought with:
Kathleen Battel, 10401367710
Keller Williams Realty WNY
Source: NYSAMLSs,MLS#: B1593015 Originating MLS: Buffalo
Originating MLS: Buffalo
Facts & features
Interior
Bedrooms & bathrooms
- Bedrooms: 3
- Bathrooms: 2
- Full bathrooms: 1
- 1/2 bathrooms: 1
- Main level bathrooms: 1
Heating
- Ductless, Gas, Radiant
Cooling
- Ductless
Appliances
- Included: Dryer, Exhaust Fan, Gas Oven, Gas Range, Gas Water Heater, Refrigerator, Range Hood
- Laundry: In Basement
Features
- Breakfast Area, Ceiling Fan(s), Separate/Formal Dining Room, Entrance Foyer, Separate/Formal Living Room, Pantry, Natural Woodwork
- Flooring: Hardwood, Varies
- Basement: Full
- Number of fireplaces: 1
Interior area
- Total structure area: 1,798
- Total interior livable area: 1,798 sqft
Property
Parking
- Total spaces: 2
- Parking features: Detached, Garage, Garage Door Opener
- Garage spaces: 2
Features
- Levels: Two
- Stories: 2
- Patio & porch: Balcony
- Exterior features: Awning(s), Balcony, Concrete Driveway, Fully Fenced
- Fencing: Full
Lot
- Size: 5,201 sqft
- Dimensions: 40 x 130
- Features: Near Public Transit, Rectangular, Rectangular Lot, Residential Lot
Details
- Parcel number: 1402000786000004022000
- Special conditions: Standard
Construction
Type & style
- Home type: SingleFamily
- Architectural style: Colonial
- Property subtype: Single Family Residence
Materials
- Attic/Crawl Hatchway(s) Insulated, Blown-In Insulation, Vinyl Siding, Copper Plumbing
- Foundation: Stone
- Roof: Asphalt
Condition
- Resale
- Year built: 1926
Utilities & green energy
- Electric: Circuit Breakers
- Sewer: Connected
- Water: Connected, Public
- Utilities for property: Sewer Connected, Water Connected
Community & neighborhood
Location
- Region: Buffalo
Other
Other facts
- Listing terms: Cash,Conventional
Price history
| Date | Event | Price |
|---|---|---|
| 5/19/2025 | Sold | $452,000+20.2%$251/sqft |
Source: | ||
| 3/25/2025 | Pending sale | $376,000$209/sqft |
Source: | ||
| 3/13/2025 | Listed for sale | $376,000$209/sqft |
Source: | ||
Public tax history
| Year | Property taxes | Tax assessment |
|---|---|---|
| 2024 | -- | $216,000 |
| 2023 | -- | $216,000 |
| 2022 | -- | $216,000 |
Find assessor info on the county website
Neighborhood: Starin Central
Nearby schools
GreatSchools rating
- 2/10Dr George Blackman EccGrades: PK-4Distance: 1.2 mi
- 4/10Ps 81Grades: PK-8Distance: 1.4 mi
- 6/10Middle Early College High SchoolGrades: 9-12Distance: 0.6 mi
Schools provided by the listing agent
- District: Buffalo
Source: NYSAMLSs. This data may not be complete. We recommend contacting the local school district to confirm school assignments for this home.

