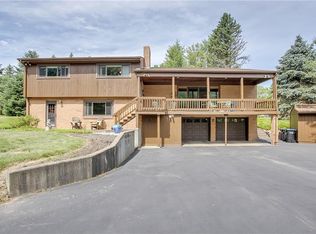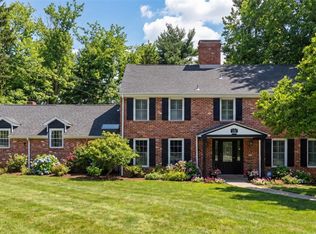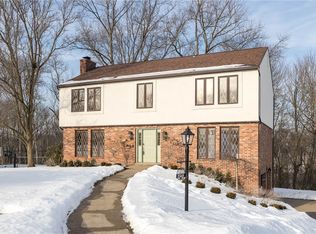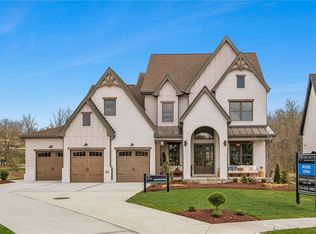Set on nearly a full acre in the highly sought-after Wexford area within the North Allegheny School District, this fully reimagined mid-century modern residence offers a rare blend of architectural character and brand-new, top-to-bottom luxury.
Completely transformed with all new plumbing, electrical, and HVAC systems, the home has been thoughtfully redesigned to meet the expectations of today’s discerning buyer. A dramatic roofline enhancement and brand-new metal roof complement the striking Hardie board exterior, creating a bold yet timeless presence from the moment you arrive at the double front doors.
Inside, light pours through the multi-level living spaces, highlighting clean lines, modern finishes, and a stunning fireplace that anchors the main living area. The custom gourmet kitchen is designed for both everyday living and elegant entertaining, featuring high-end finishes and a seamless flow into the surrounding spaces.
This four-bedroom, three-and-a-half-bath residence delivers luxury at every turn. The primary suite is a true retreat, offering a spa-inspired en suite bath and its own private deck patio—perfect for quiet mornings or evening relaxation.
Situated on a flat, expansive .89-acre lot, the property provides exceptional outdoor space rarely found in this location. A convenient breezeway connects the garage directly to the home, adding both character and everyday practicality.
Striking, sophisticated, and completely move-in ready, this remarkable home offers a rare opportunity to own a fully modernized mid-century showpiece in one of the North Hills’ most desirable communities.
For sale
$997,700
10500 Grubbs Rd, Wexford, PA 15090
4beds
3,870sqft
Est.:
Single Family Residence
Built in 1957
0.89 Acres Lot
$963,200 Zestimate®
$258/sqft
$-- HOA
What's special
Private deck patioClean linesHigh-end finishesModern finishesBrand-new metal roofFour-bedroom three-and-a-half-bath residenceStriking hardie board exterior
- 11 days |
- 8,277 |
- 300 |
Zillow last checked: 8 hours ago
Listing updated: February 15, 2026 at 11:04am
Listed by:
Jackie Horvath 412-882-9100,
HOWARD HANNA REAL ESTATE SERVICES 412-882-9100
Source: WPMLS,MLS#: 1739726 Originating MLS: West Penn Multi-List
Originating MLS: West Penn Multi-List
Tour with a local agent
Facts & features
Interior
Bedrooms & bathrooms
- Bedrooms: 4
- Bathrooms: 4
- Full bathrooms: 3
- 1/2 bathrooms: 1
Heating
- Forced Air, Gas
Cooling
- Central Air
Appliances
- Included: Some Gas Appliances, Convection Oven, Microwave, Refrigerator, Stove
Features
- Kitchen Island
- Flooring: Hardwood
- Basement: Finished,Interior Entry
- Number of fireplaces: 1
- Fireplace features: Log Burning, Family/Living/Great Room
Interior area
- Total structure area: 3,870
- Total interior livable area: 3,870 sqft
Video & virtual tour
Property
Parking
- Total spaces: 2
- Parking features: Attached, Garage, Garage Door Opener
- Has attached garage: Yes
Features
- Levels: Multi/Split
- Stories: 2
Lot
- Size: 0.89 Acres
- Dimensions: .89
Details
- Parcel number: 1349S00141000000
Construction
Type & style
- Home type: SingleFamily
- Architectural style: Contemporary,Multi-Level
- Property subtype: Single Family Residence
Materials
- HardiPlank Type
- Roof: Metal
Condition
- Resale
- Year built: 1957
Utilities & green energy
- Sewer: Public Sewer
- Water: Public
Community & HOA
Location
- Region: Wexford
Financial & listing details
- Price per square foot: $258/sqft
- Tax assessed value: $223,000
- Annual tax amount: $5,700
- Date on market: 2/12/2026
Estimated market value
$963,200
$915,000 - $1.01M
$3,456/mo
Price history
Price history
| Date | Event | Price |
|---|---|---|
| 2/12/2026 | Listed for sale | $997,700+163.6%$258/sqft |
Source: | ||
| 7/18/2025 | Sold | $378,500-10.9%$98/sqft |
Source: | ||
| 6/19/2025 | Pending sale | $424,900$110/sqft |
Source: | ||
| 6/13/2025 | Listed for sale | $424,900$110/sqft |
Source: | ||
Public tax history
Public tax history
| Year | Property taxes | Tax assessment |
|---|---|---|
| 2025 | $5,592 +6.1% | $205,000 |
| 2024 | $5,270 +443.5% | $205,000 |
| 2023 | $970 | $205,000 |
| 2022 | $970 | $205,000 |
| 2021 | -- | $205,000 |
| 2020 | $950 -2% | $205,000 |
| 2019 | $970 -80.3% | $205,000 |
| 2018 | $4,912 | $205,000 |
| 2017 | $4,912 +406.6% | $205,000 |
| 2016 | $970 -79.8% | $205,000 |
| 2015 | $4,803 | $205,000 |
| 2014 | -- | $205,000 -1.4% |
| 2013 | -- | $208,000 +19.9% |
| 2012 | -- | $173,500 |
| 2011 | -- | $173,500 |
| 2010 | -- | $173,500 |
| 2009 | -- | $173,500 |
| 2008 | -- | $173,500 |
| 2007 | -- | $173,500 |
| 2006 | -- | $173,500 |
| 2005 | -- | $173,500 |
| 2004 | -- | $173,500 -8% |
| 2003 | -- | $188,500 |
| 2002 | -- | $188,500 |
Find assessor info on the county website
BuyAbility℠ payment
Est. payment
$5,960/mo
Principal & interest
$4663
Property taxes
$1297
Climate risks
Neighborhood: 15090
Nearby schools
GreatSchools rating
- 8/10Hosack El SchoolGrades: K-5Distance: 3 mi
- 4/10Carson Middle SchoolGrades: 6-8Distance: 3 mi
- 9/10North Allegheny Senior High SchoolGrades: 9-12Distance: 1.1 mi
Schools provided by the listing agent
- District: North Allegheny
Source: WPMLS. This data may not be complete. We recommend contacting the local school district to confirm school assignments for this home.




