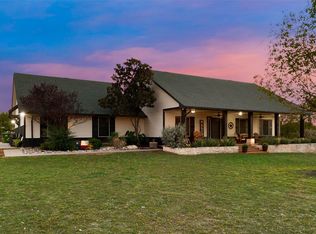Sold
Price Unknown
10505 Jackson Rd, Krum, TX 76249
3beds
3,146sqft
Single Family Residence
Built in 1999
7.08 Acres Lot
$750,800 Zestimate®
$--/sqft
$2,313 Estimated rent
Home value
$750,800
$706,000 - $803,000
$2,313/mo
Zestimate® history
Loading...
Owner options
Explore your selling options
What's special
Welcome Home, This country refuge is just minutes form Denton or Decatur. This property boast of not one but two homes perfect for a large family or multigenerational living. The Main Home consist of three bedrooms and two baths with a Chef's kitchen perfect for large holiday parties. The Second home or guest home is equally well appointed with its own oversized Primary Bedroom and large kitchen. This set up provides privacy for the parents, children, or caregivers just a stones throw away from each other. Two large out buildings are perfect for the woodworker or can be retrofitted to barns stables or RV storage. The Larger of the two has a second story mezzanine for additional storage outfitted with power and set up for wood working shop. Sit on the front porch and watch the world melt away as you watch the sun set across the pond. When its cool you can enjoy walking to the gazebo next to the pond. If you are a gardener this home is read for you and your green thumb.
Zillow last checked: 8 hours ago
Listing updated: October 04, 2024 at 12:31pm
Listed by:
Wilson Roberts 0597553 (972)351-1095,
INC Realty, LLC 972-351-1095,
Jeff Robertson 0599914 214-707-9215,
INC Realty, LLC
Bought with:
Courtney Kelly
Fathom Realty
Source: NTREIS,MLS#: 20651269
Facts & features
Interior
Bedrooms & bathrooms
- Bedrooms: 3
- Bathrooms: 2
- Full bathrooms: 2
Primary bedroom
- Features: Closet Cabinetry, Dual Sinks, En Suite Bathroom, Jetted Tub
- Level: First
- Dimensions: 24 x 16
Bedroom
- Level: First
- Dimensions: 13 x 10
Bedroom
- Level: First
- Dimensions: 13 x 11
Breakfast room nook
- Features: Eat-in Kitchen
- Level: First
- Dimensions: 13 x 12
Dining room
- Level: First
- Dimensions: 13 x 12
Kitchen
- Features: Eat-in Kitchen, Kitchen Island, Solid Surface Counters, Walk-In Pantry
- Level: First
- Dimensions: 16 x 11
Living room
- Features: Fireplace
- Level: First
- Dimensions: 27 x 19
Utility room
- Features: Built-in Features, Utility Sink
- Level: First
- Dimensions: 8 x 7
Heating
- Central, Propane
Cooling
- Central Air
Appliances
- Included: Some Gas Appliances, Disposal, Microwave, Plumbed For Gas, Range, Some Commercial Grade, Vented Exhaust Fan, Washer
- Laundry: Washer Hookup, Laundry in Utility Room
Features
- Decorative/Designer Lighting Fixtures, Pantry, Vaulted Ceiling(s)
- Flooring: Carpet, Laminate, Tile
- Windows: Bay Window(s)
- Has basement: No
- Number of fireplaces: 1
- Fireplace features: Decorative
Interior area
- Total interior livable area: 3,146 sqft
Property
Parking
- Total spaces: 8
- Parking features: Additional Parking, Driveway, Garage, Garage Door Opener, Lighted, Garage Faces Rear, Shared Driveway, Storage, Workshop in Garage, Boat, RV Access/Parking
- Attached garage spaces: 4
- Carport spaces: 2
- Covered spaces: 8
- Has uncovered spaces: Yes
Features
- Levels: One
- Stories: 1
- Patio & porch: Rear Porch, Front Porch, Side Porch, Wrap Around, Covered
- Exterior features: Dock, Garden, Lighting, Private Entrance, RV Hookup, Storage
- Pool features: None
- Fencing: Barbed Wire,Front Yard
- Has view: Yes
- View description: Water
- Has water view: Yes
- Water view: Water
Lot
- Size: 7.08 Acres
- Features: Acreage, Back Yard, Cleared, Lawn, Landscaped, Pasture, Pond on Lot, Few Trees
- Residential vegetation: Cleared, Grassed, Partially Wooded
Details
- Additional structures: Cabana, Guest House, Outbuilding, RV/Boat Storage, See Remarks, Workshop
- Parcel number: R182069
- Horses can be raised: Yes
Construction
Type & style
- Home type: SingleFamily
- Architectural style: Traditional,Detached
- Property subtype: Single Family Residence
- Attached to another structure: Yes
Materials
- Brick
- Foundation: Slab
- Roof: Composition
Condition
- Year built: 1999
Utilities & green energy
- Sewer: Aerobic Septic
- Water: Well
- Utilities for property: Electricity Available, Septic Available, Underground Utilities, Water Available
Community & neighborhood
Location
- Region: Krum
- Subdivision: Holley Estates
Other
Other facts
- Road surface type: Gravel, Asphalt
Price history
| Date | Event | Price |
|---|---|---|
| 10/4/2024 | Sold | -- |
Source: NTREIS #20651269 Report a problem | ||
| 9/30/2024 | Pending sale | $835,000$265/sqft |
Source: NTREIS #20651269 Report a problem | ||
| 9/22/2024 | Listing removed | $835,000$265/sqft |
Source: NTREIS #20651269 Report a problem | ||
| 9/14/2024 | Contingent | $835,000$265/sqft |
Source: NTREIS #20651269 Report a problem | ||
| 7/23/2024 | Listed for sale | $835,000$265/sqft |
Source: NTREIS #20651269 Report a problem | ||
Public tax history
| Year | Property taxes | Tax assessment |
|---|---|---|
| 2025 | $4,677 -10.8% | $319,775 -12.7% |
| 2024 | $5,241 +12.6% | $366,428 +12.7% |
| 2023 | $4,653 +31.7% | $325,000 +44% |
Find assessor info on the county website
Neighborhood: 76249
Nearby schools
GreatSchools rating
- 4/10Ponder Elementary SchoolGrades: PK-5Distance: 4.2 mi
- 7/10Ponder J High SchoolGrades: 6-8Distance: 4.1 mi
- 6/10Ponder High SchoolGrades: 9-12Distance: 4.1 mi
Schools provided by the listing agent
- Elementary: Ponder
- High: Ponder
- District: Ponder ISD
Source: NTREIS. This data may not be complete. We recommend contacting the local school district to confirm school assignments for this home.
Get a cash offer in 3 minutes
Find out how much your home could sell for in as little as 3 minutes with a no-obligation cash offer.
Estimated market value$750,800
Get a cash offer in 3 minutes
Find out how much your home could sell for in as little as 3 minutes with a no-obligation cash offer.
Estimated market value
$750,800
