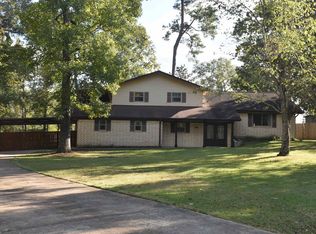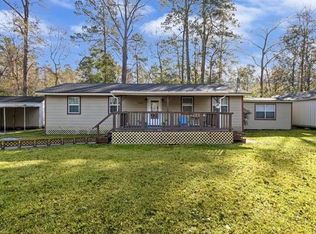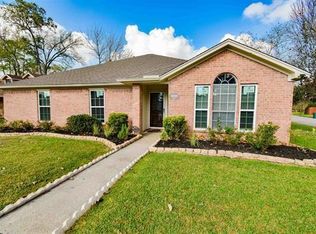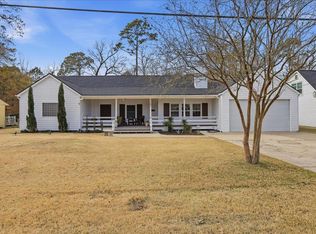Completely renovated 4-bedroom, 2-bath home in Lumberton ISD on approximately 1/2 acre! Completely taken down to the stud walls and rebuilt, this 2,000 sq ft home features all-new electrical, HVAC, roof, Schluter plumbing system, cabinets, granite countertops, flooring, light fixtures, recessed lighting, doors and more. The split-level layout includes a casual dining space and a spacious primary suite with double walk-in closets, and a private bath featuring freestanding soaker tub, double sinks, tiled walk-in shower with bench and glass enclosure. Outside, enjoy a covered front patio and a 1,200 sq ft shop on slab with electricity—perfect for hobbies, storage, and working on projects. This house is move-in ready and just waiting for you to claim, "HOME SWEET HOME!!", so call for your private tour today! ** See agent, more land may be available **
For sale
$299,000
10516 Peck Rd, Lumberton, TX 77657
4beds
2,000sqft
Est.:
Single Family Residence
Built in 1948
0.45 Acres Lot
$-- Zestimate®
$150/sqft
$-- HOA
What's special
Split-level layoutDouble walk-in closetsCovered front patioSpacious primary suite
- 151 days |
- 510 |
- 20 |
Zillow last checked: 8 hours ago
Listing updated: January 08, 2026 at 11:35am
Listed by:
Holly Petrie TREC #0534503 409-651-4826,
RE/MAX Pro
Source: HAR,MLS#: 79009017
Tour with a local agent
Facts & features
Interior
Bedrooms & bathrooms
- Bedrooms: 4
- Bathrooms: 2
- Full bathrooms: 2
Heating
- Electric
Cooling
- Electric
Interior area
- Total structure area: 2,000
- Total interior livable area: 2,000 sqft
Property
Features
- Stories: 1
Lot
- Size: 0.45 Acres
- Features: Other, 1/4 Up to 1/2 Acre
Details
- Parcel number: 000015001400
Construction
Type & style
- Home type: SingleFamily
- Architectural style: Traditional
- Property subtype: Single Family Residence
Materials
- Other, Stone
- Foundation: Pillar/Post/Pier, Slab
- Roof: Composition,Other
Condition
- New construction: No
- Year built: 1948
Utilities & green energy
- Sewer: Other
- Water: Other
Community & HOA
Community
- Subdivision: Davidson Uriiiiah Tr 35 & 36
Location
- Region: Lumberton
Financial & listing details
- Price per square foot: $150/sqft
- Tax assessed value: $179,205
- Date on market: 9/23/2025
Estimated market value
Not available
Estimated sales range
Not available
$2,099/mo
Price history
Price history
| Date | Event | Price |
|---|---|---|
| 1/8/2026 | Listed for sale | $299,000$150/sqft |
Source: | ||
| 12/4/2025 | Pending sale | $299,000$150/sqft |
Source: | ||
| 11/15/2025 | Price change | $299,000-9.1%$150/sqft |
Source: | ||
| 8/1/2025 | Price change | $329,000-10.8%$165/sqft |
Source: | ||
| 7/24/2025 | Price change | $369,000-6.6%$185/sqft |
Source: | ||
| 5/28/2025 | Listed for sale | $395,000$198/sqft |
Source: Owner Report a problem | ||
Public tax history
Public tax history
| Year | Property taxes | Tax assessment |
|---|---|---|
| 2025 | -- | $179,205 +22.1% |
| 2024 | $528 +2.3% | $146,784 +10% |
| 2023 | $516 -26.5% | $133,440 +10% |
| 2022 | $702 +29.2% | $121,309 |
| 2021 | $544 +1.8% | -- |
| 2020 | $534 -0.6% | $100,250 |
| 2019 | $537 -0.9% | $100,250 |
| 2018 | $542 -4.1% | $100,250 |
| 2017 | $565 -0.3% | $100,250 |
| 2016 | $566 -13.5% | $100,250 |
| 2015 | $655 | $100,250 |
| 2014 | $655 | $100,250 |
| 2012 | -- | $100,250 +63.3% |
| 2011 | -- | $61,398 0% |
| 2010 | -- | $61,410 |
| 2009 | -- | $61,410 +4.4% |
| 2008 | -- | $58,820 |
| 2007 | -- | -- |
Find assessor info on the county website
BuyAbility℠ payment
Est. payment
$1,707/mo
Principal & interest
$1418
Property taxes
$289
Climate risks
Neighborhood: 77657
Nearby schools
GreatSchools rating
- NALumberton Early ChildhoodGrades: PK-KDistance: 3.8 mi
- 5/10Lumberton Middle SchoolGrades: 6-8Distance: 5.4 mi
- 7/10Lumberton High SchoolGrades: 9-12Distance: 5.7 mi
Schools provided by the listing agent
- Elementary: Lumberton Primary School
- Middle: Lumberton Middle School
- High: Lumberton High School
Source: HAR. This data may not be complete. We recommend contacting the local school district to confirm school assignments for this home.





