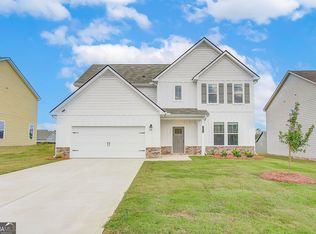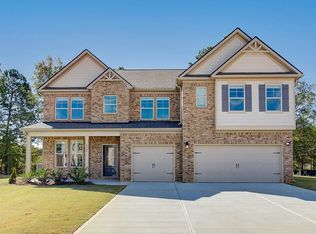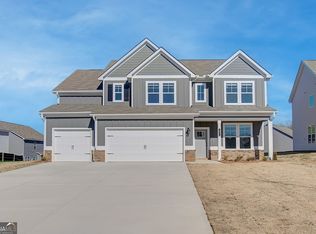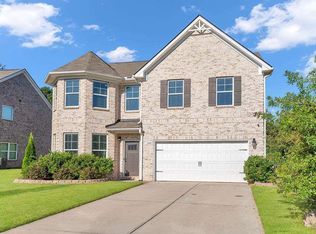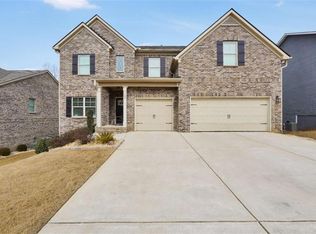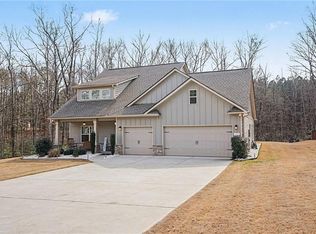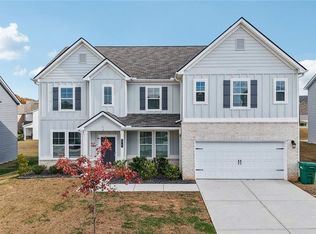Est. payment $3,300 - NO HOA FEES THE FIRST YEAR! Seller incentives available. Beautiful home - Filled with beautiful natural light, this 4BR/3.5BA home is nestled on a quiet cul-de-sac and designed for everyday comfort. The dining room features an elegant coffered ceiling, while the open family room flows seamlessly into the kitchen with abundant cabinetry, a large island, and a built-in coffee station. Durable LVP flooring extends throughout the main level, adding both style and function. Upstairs, the spacious primary suite boasts a huge walk-in closet, double vanity, and tiled shower. A secondary bedroom offers its own private bath and walk-in closet, while the additional bedrooms share a Jack-and-Jill bath. Conveniently located near Tanger Outlet Shopping, new restaurants and a Publix under development, this home is the perfect blend of charm and convenience. Opportunity awaits, schedule your private tour today! *estimated payment is subject to lender approval.
Active
$420,000
1052 Bodega Loop, Locust Grove, GA 30248
4beds
2,756sqft
Est.:
Single Family Residence, Residential
Built in 2023
0.26 Acres Lot
$418,600 Zestimate®
$152/sqft
$47/mo HOA
What's special
Spacious primary suiteLarge islandBeautiful natural lightBuilt-in coffee stationAbundant cabinetryHuge walk-in closetDouble vanity
- 42 days |
- 81 |
- 4 |
Zillow last checked: 8 hours ago
Listing updated: 14 hours ago
Listing Provided by:
Ricky Lawrence,
Keller Williams Atlanta Classic 404-564-9500
Source: FMLS GA,MLS#: 7709513
Tour with a local agent
Facts & features
Interior
Bedrooms & bathrooms
- Bedrooms: 4
- Bathrooms: 4
- Full bathrooms: 3
- 1/2 bathrooms: 1
Rooms
- Room types: Family Room, Laundry
Primary bedroom
- Features: Other
- Level: Other
Bedroom
- Features: Other
Primary bathroom
- Features: Separate Tub/Shower
Dining room
- Features: Seats 12+, Separate Dining Room
Kitchen
- Features: Kitchen Island, Pantry
Heating
- Central
Cooling
- Ceiling Fan(s), Central Air
Appliances
- Included: Dishwasher, Disposal, Electric Range, Microwave, Refrigerator
- Laundry: Laundry Room, Mud Room
Features
- Beamed Ceilings, High Ceilings, High Ceilings 9 ft Lower, High Ceilings 9 ft Main, High Ceilings 9 ft Upper, Walk-In Closet(s)
- Flooring: Carpet, Vinyl
- Windows: Double Pane Windows, Insulated Windows
- Basement: None
- Number of fireplaces: 1
- Fireplace features: Family Room
- Common walls with other units/homes: No Common Walls
Interior area
- Total structure area: 2,756
- Total interior livable area: 2,756 sqft
- Finished area above ground: 2,756
- Finished area below ground: 0
Video & virtual tour
Property
Parking
- Total spaces: 2
- Parking features: Garage, Garage Door Opener
- Garage spaces: 2
Accessibility
- Accessibility features: None
Features
- Levels: Two
- Stories: 2
- Patio & porch: Patio, Rear Porch
- Exterior features: Other, No Dock
- Pool features: None
- Spa features: None
- Fencing: None
- Has view: Yes
- View description: Other
- Waterfront features: None
- Body of water: None
Lot
- Size: 0.26 Acres
- Features: Cul-De-Sac
Details
- Additional structures: None
- Parcel number: 146F02018000
- Other equipment: None
- Horse amenities: None
Construction
Type & style
- Home type: SingleFamily
- Architectural style: Traditional
- Property subtype: Single Family Residence, Residential
Materials
- Fiber Cement
- Foundation: Slab
- Roof: Composition
Condition
- Resale
- New construction: No
- Year built: 2023
Utilities & green energy
- Electric: None
- Sewer: Public Sewer
- Water: Public
- Utilities for property: Cable Available, Electricity Available, Water Available
Green energy
- Energy efficient items: Appliances, Insulation, Thermostat, Windows
- Energy generation: None
Community & HOA
Community
- Features: Homeowners Assoc, Playground, Pool, Sidewalks, Street Lights
- Security: Carbon Monoxide Detector(s), Fire Alarm, Smoke Detector(s)
- Subdivision: Berkeley Lakes
HOA
- Has HOA: Yes
- Services included: Maintenance Grounds, Swim
- HOA fee: $560 annually
Location
- Region: Locust Grove
Financial & listing details
- Price per square foot: $152/sqft
- Tax assessed value: $400,900
- Annual tax amount: $712
- Date on market: 1/16/2026
- Cumulative days on market: 43 days
- Ownership: Fee Simple
- Electric utility on property: Yes
- Road surface type: Paved
Estimated market value
$418,600
$398,000 - $440,000
$2,632/mo
Price history
Price history
| Date | Event | Price |
|---|---|---|
| 10/3/2025 | Listed for sale | $420,000$152/sqft |
Source: | ||
| 9/22/2025 | Listing removed | $420,000$152/sqft |
Source: | ||
| 7/7/2025 | Listed for sale | $420,000$152/sqft |
Source: | ||
| 7/1/2025 | Listing removed | $420,000$152/sqft |
Source: | ||
| 4/7/2025 | Price change | $420,000-6.5%$152/sqft |
Source: | ||
| 1/2/2025 | Price change | $449,000-3.4%$163/sqft |
Source: | ||
| 11/4/2024 | Listed for sale | $465,000+16%$169/sqft |
Source: | ||
| 10/3/2023 | Sold | $400,850$145/sqft |
Source: Public Record Report a problem | ||
Public tax history
Public tax history
| Year | Property taxes | Tax assessment |
|---|---|---|
| 2024 | $4,795 +573.5% | $160,360 +735.2% |
| 2023 | $712 | $19,200 |
Find assessor info on the county website
BuyAbility℠ payment
Est. payment
$2,359/mo
Principal & interest
$1972
Property taxes
$340
HOA Fees
$47
Climate risks
Neighborhood: 30248
Nearby schools
GreatSchools rating
- 3/10Unity Grove Elementary SchoolGrades: PK-5Distance: 2.6 mi
- 5/10Locust Grove Middle SchoolGrades: 6-8Distance: 0.8 mi
- 3/10Locust Grove High SchoolGrades: 9-12Distance: 1.2 mi
Schools provided by the listing agent
- Elementary: Unity Grove
- Middle: Locust Grove
- High: Locust Grove
Source: FMLS GA. This data may not be complete. We recommend contacting the local school district to confirm school assignments for this home.
