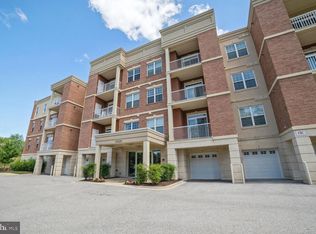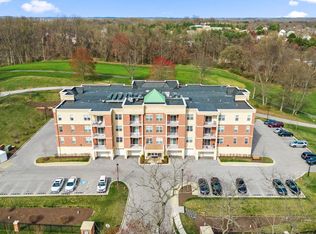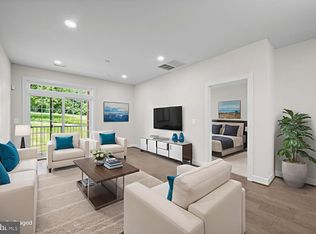Sold for $540,000
$540,000
10520 Resort Rd #304, Ellicott City, MD 21042
2beds
1,552sqft
Condominium
Built in 2018
-- sqft lot
$547,200 Zestimate®
$348/sqft
$2,772 Estimated rent
Home value
$547,200
$520,000 - $575,000
$2,772/mo
Zestimate® history
Loading...
Owner options
Explore your selling options
What's special
Elegant top-floor rear corner condominium built in 2018 offering 1,552 square feet with 2 bedrooms and 2 full baths in the sought-after Vantage Condominiums, perfectly positioned to capture sweeping views of the 7th fairway of the Turf Valley golf course. A spacious foyer with hardwood floors welcomes you into the impressive open-concept living area, beginning with a formal dining space that flows seamlessly into the inviting living room, complete with plush carpeting, a cozy electric gas fireplace, and access to the covered balcony. The stunning eat-in kitchen blends style and function, showcasing hardwood floors, quartz countertops, white shaker-style cabinetry with under-cabinet lighting, a contrasting wood oversized island with breakfast bar seating, pendant lighting, stainless steel appliances, a marble subway tile backsplash, and a generous pantry. Down the hallway, a convenient laundry closet adds ease to everyday living. The two carpeted bedrooms include a luxurious primary suite with a walk-in closet enhanced by a custom organization system and a private bath featuring dual vanities. The second bedroom includes two closets, while a full hall bath serves both guests and residents. Step onto the covered balcony to relax and take in the tranquil Hialeah golf course views. Additional features include a 1.5 car private garage with direct access to building lobby and elevator through the common garage. Residents also enjoy the convenience of being close to Turf Valley Town Square, offering dining, shopping, and everyday amenities just minutes away.
Zillow last checked: 8 hours ago
Listing updated: October 07, 2025 at 06:31am
Listed by:
Bob Lucido 410-465-6900,
Keller Williams Lucido Agency,
Listing Team: Keller Williams Lucido Agency, Co-Listing Agent: Tracy J. Lucido 410-802-2567,
Keller Williams Lucido Agency
Bought with:
Bob Mikelskas, 0225266340
Rosario Realty
Source: Bright MLS,MLS#: MDHW2059712
Facts & features
Interior
Bedrooms & bathrooms
- Bedrooms: 2
- Bathrooms: 2
- Full bathrooms: 2
- Main level bathrooms: 2
- Main level bedrooms: 2
Primary bedroom
- Features: Walk-In Closet(s), Crown Molding, Flooring - Carpet
- Level: Main
- Area: 176 Square Feet
- Dimensions: 16 x 11
Bedroom 2
- Features: Walk-In Closet(s), Crown Molding, Flooring - Carpet
- Level: Main
- Area: 120 Square Feet
- Dimensions: 10 x 12
Primary bathroom
- Features: Flooring - Ceramic Tile
- Level: Main
Bathroom 1
- Features: Flooring - Ceramic Tile
- Level: Main
Dining room
- Features: Crown Molding, Flooring - Carpet
- Level: Main
- Area: 121 Square Feet
- Dimensions: 11 x 11
Foyer
- Features: Crown Molding, Flooring - HardWood
- Level: Main
- Area: 72 Square Feet
- Dimensions: 8 x 9
Kitchen
- Features: Kitchen Island, Breakfast Bar, Countertop(s) - Quartz, Pantry, Kitchen - Gas Cooking, Flooring - HardWood
- Level: Main
Laundry
- Features: Flooring - Vinyl
- Level: Main
Living room
- Features: Balcony Access, Fireplace - Gas, Crown Molding, Flooring - Carpet
- Level: Main
- Area: 425 Square Feet
- Dimensions: 17 x 25
Heating
- Forced Air, Natural Gas
Cooling
- Central Air, Electric
Appliances
- Included: Microwave, Dishwasher, Disposal, Dryer, Exhaust Fan, Ice Maker, Self Cleaning Oven, Oven, Oven/Range - Gas, Refrigerator, Stainless Steel Appliance(s), Washer, Water Heater, Gas Water Heater
- Laundry: Has Laundry, Main Level, Laundry Room, In Unit
Features
- Crown Molding, Eat-in Kitchen, Kitchen Island, Primary Bath(s), Walk-In Closet(s), Bathroom - Stall Shower, Dry Wall
- Flooring: Carpet, Ceramic Tile, Hardwood
- Windows: Double Hung, Double Pane Windows, Energy Efficient, Screens, Insulated Windows
- Has basement: No
- Number of fireplaces: 1
- Fireplace features: Mantel(s), Electric
Interior area
- Total structure area: 1,552
- Total interior livable area: 1,552 sqft
- Finished area above ground: 1,552
- Finished area below ground: 0
Property
Parking
- Total spaces: 1
- Parking features: Garage Door Opener, Oversized, Attached
- Attached garage spaces: 1
Accessibility
- Accessibility features: Accessible Elevator Installed
Features
- Levels: One
- Stories: 1
- Patio & porch: Patio
- Exterior features: Lighting, Sidewalks, Street Lights
- Pool features: None
- Has view: Yes
- View description: Golf Course, Garden, Panoramic, Trees/Woods
Lot
- Features: Landscaped, Backs to Trees, Cul-De-Sac
Details
- Additional structures: Above Grade, Below Grade
- Parcel number: 1402600897
- Zoning: PCGG
- Special conditions: Standard
- Other equipment: Intercom
Construction
Type & style
- Home type: Condo
- Architectural style: Colonial
- Property subtype: Condominium
- Attached to another structure: Yes
Materials
- Brick, Stucco
- Roof: Asphalt
Condition
- New construction: No
- Year built: 2018
Details
- Builder model: The Congressional
- Builder name: Keelty Homes
Utilities & green energy
- Sewer: Public Sewer
- Water: Public
- Utilities for property: Natural Gas Available
Community & neighborhood
Security
- Security features: Main Entrance Lock, Smoke Detector(s), Fire Sprinkler System
Location
- Region: Ellicott City
- Subdivision: Turf Valley
- Municipality: Unincorporated
HOA & financial
HOA
- Has HOA: No
- Amenities included: Common Grounds, Elevator(s), Golf Course Membership Available
- Services included: Common Area Maintenance, Maintenance Structure, Insurance, Maintenance Grounds, Management, Reserve Funds, Road Maintenance, Snow Removal, Trash, Water
- Association name: TURF VALLEY MASTER COMMUNITY ASSOCIATION, INC.
- Second association name: Iko Community Management
Other fees
- Condo and coop fee: $450 monthly
Other
Other facts
- Listing agreement: Exclusive Right To Sell
- Ownership: Condominium
Price history
| Date | Event | Price |
|---|---|---|
| 10/7/2025 | Sold | $540,000+2.9%$348/sqft |
Source: | ||
| 9/23/2025 | Pending sale | $525,000$338/sqft |
Source: | ||
| 9/18/2025 | Listed for sale | $525,000+6%$338/sqft |
Source: | ||
| 6/11/2021 | Sold | $495,500+4.3%$319/sqft |
Source: | ||
| 5/12/2021 | Pending sale | $475,000$306/sqft |
Source: | ||
Public tax history
| Year | Property taxes | Tax assessment |
|---|---|---|
| 2025 | -- | $459,833 +3% |
| 2024 | $5,026 +3.6% | $446,400 +3.6% |
| 2023 | $4,854 +3.7% | $431,067 -3.4% |
Find assessor info on the county website
Neighborhood: 21042
Nearby schools
GreatSchools rating
- 8/10Manor Woods Elementary SchoolGrades: K-5Distance: 2.4 mi
- 9/10Mount View Middle SchoolGrades: 6-8Distance: 3.7 mi
- 10/10Marriotts Ridge High SchoolGrades: 9-12Distance: 3.7 mi
Schools provided by the listing agent
- Elementary: Manor Woods
- Middle: Mount View
- High: Marriotts Ridge
- District: Howard County Public School System
Source: Bright MLS. This data may not be complete. We recommend contacting the local school district to confirm school assignments for this home.

Get pre-qualified for a loan
At Zillow Home Loans, we can pre-qualify you in as little as 5 minutes with no impact to your credit score.An equal housing lender. NMLS #10287.


