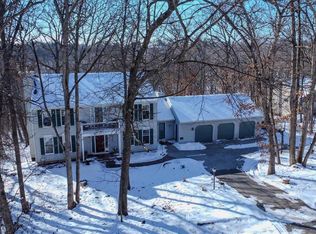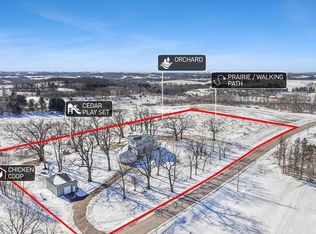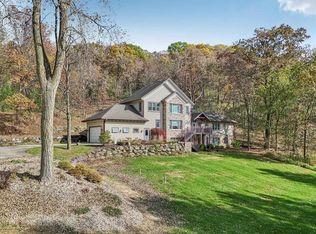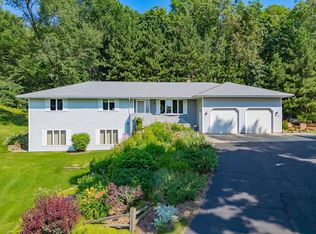This amazing property boasts 8.7 acres of woods and seclusion. Enjoy the daily wildlife from the open front porch or the 3 season rear porch. 3 bedroom 2.5 baths exposed walk out ranch with spacious rooms. Car enthusiasts will love both the 3 car attached garage and the massive 6400 sq ft heated and insulated detached shop. Minutes from Blue Mounds State Park, Cave of the Mounds, Tyrol Basin Ski Area and Historic Blue Mounds and Mount Horeb. Impressive custom firepit with built in seating. Sloped yard would make a great place to install a rope tow for your own private ski hill.
Active
Price cut: $25K (1/7)
$1,075,000
10538 West Erbe Road, Blue Mounds, WI 53517
3beds
4,356sqft
Est.:
Single Family Residence
Built in 1992
8.7 Acres Lot
$-- Zestimate®
$247/sqft
$-- HOA
What's special
Spacious roomsOpen front porch
- 198 days |
- 698 |
- 8 |
Zillow last checked: 8 hours ago
Listing updated: February 20, 2026 at 11:58am
Listed by:
Bill Goulette 608-576-9611,
Badger Realty Service
Source: WIREX MLS,MLS#: 2004444 Originating MLS: South Central Wisconsin MLS
Originating MLS: South Central Wisconsin MLS
Tour with a local agent
Facts & features
Interior
Bedrooms & bathrooms
- Bedrooms: 3
- Bathrooms: 3
- Full bathrooms: 2
- 1/2 bathrooms: 1
- Main level bedrooms: 1
Primary bedroom
- Level: Main
- Area: 315
- Dimensions: 21 x 15
Bedroom 2
- Level: Lower
- Area: 300
- Dimensions: 20 x 15
Bedroom 3
- Level: Lower
- Area: 280
- Dimensions: 20 x 14
Bathroom
- Features: At least 1 Tub, Master Bedroom Bath: Full, Master Bedroom Bath, Master Bedroom Bath: Walk-In Shower, Master Bedroom Bath: Tub/No Shower
Family room
- Level: Main
- Area: 315
- Dimensions: 21 x 15
Kitchen
- Level: Main
- Area: 360
- Dimensions: 24 x 15
Living room
- Level: Main
- Area: 221
- Dimensions: 17 x 13
Office
- Level: Lower
- Area: 342
- Dimensions: 19 x 18
Heating
- Propane, Forced Air
Cooling
- Central Air
Appliances
- Included: Range/Oven, Refrigerator, Dishwasher, Microwave, Disposal, Washer, Dryer, Water Softener
Features
- High Speed Internet, Kitchen Island
- Flooring: Wood or Sim.Wood Floors
- Basement: Full,Exposed,Full Size Windows,Walk-Out Access,Finished,Concrete
Interior area
- Total structure area: 4,356
- Total interior livable area: 4,356 sqft
- Finished area above ground: 2,287
- Finished area below ground: 2,069
Video & virtual tour
Property
Parking
- Total spaces: 8
- Parking features: Attached, Detached, Heated Garage, Garage Door Opener, 4 Car, Garage, Garage Door Over 8 Feet
- Attached garage spaces: 8
Features
- Levels: One
- Stories: 1
- Patio & porch: Patio
Lot
- Size: 8.7 Acres
Details
- Additional structures: Storage, Pole Building
- Parcel number: 060616291500
- Zoning: SFR
Construction
Type & style
- Home type: SingleFamily
- Architectural style: Ranch
- Property subtype: Single Family Residence
Materials
- Vinyl Siding, Brick
Condition
- 21+ Years
- New construction: No
- Year built: 1992
Utilities & green energy
- Sewer: Septic Tank
- Water: Well, Shared Well
- Utilities for property: Cable Available
Community & HOA
Location
- Region: Blue Mounds
- Municipality: Blue Mounds
Financial & listing details
- Price per square foot: $247/sqft
- Tax assessed value: $631,000
- Annual tax amount: $10,202
- Date on market: 8/9/2025
- Inclusions: Stove, Refrigerator, Microwave, Dishwasher, Washer, Dryer, Water Softener, All Window Coverings
- Exclusions: Seller's Personal Belongings
Estimated market value
Not available
Estimated sales range
Not available
$3,015/mo
Price history
Price history
| Date | Event | Price |
|---|---|---|
| 1/7/2026 | Price change | $1,075,000-2.3%$247/sqft |
Source: | ||
| 8/9/2025 | Listed for sale | $1,100,000$253/sqft |
Source: | ||
Public tax history
Public tax history
| Year | Property taxes | Tax assessment |
|---|---|---|
| 2017 | $7,282 +4.7% | $464,300 |
| 2016 | $6,954 +7.1% | $464,300 +6% |
| 2015 | $6,492 -3.3% | $438,100 |
| 2014 | $6,714 +4% | $438,100 +3.8% |
| 2013 | $6,455 -2.6% | $422,100 0% |
| 2012 | $6,631 +5.8% | $422,200 |
| 2011 | $6,268 | $422,200 |
| 2010 | $6,268 -2% | $422,200 +27.4% |
| 2009 | $6,396 +6.1% | $331,400 |
| 2008 | $6,028 -0.4% | $331,400 |
| 2007 | $6,051 +11.8% | $331,400 |
| 2006 | $5,412 +11.7% | $331,400 |
| 2005 | $4,847 | $331,400 -1.2% |
| 2004 | $4,847 -7.1% | $335,400 +38% |
| 2003 | $5,216 +1.7% | $243,000 |
| 2002 | $5,126 +1.1% | $243,000 -0.1% |
| 2001 | $5,069 +9.2% | $243,300 0% |
| 2000 | $4,641 | $243,400 |
Find assessor info on the county website
BuyAbility℠ payment
Est. payment
$6,870/mo
Principal & interest
$5544
Property taxes
$1326
Climate risks
Neighborhood: 53517
Nearby schools
GreatSchools rating
- NAMount Horeb Primary CenterGrades: 1-2Distance: 3.1 mi
- 7/10Mount Horeb Middle SchoolGrades: 6-8Distance: 3.6 mi
- 8/10Mount Horeb High SchoolGrades: 9-12Distance: 3.5 mi
Schools provided by the listing agent
- Elementary: Mount Horeb
- Middle: Mount Horeb
- High: Mount Horeb
- District: Mount Horeb
Source: WIREX MLS. This data may not be complete. We recommend contacting the local school district to confirm school assignments for this home.



