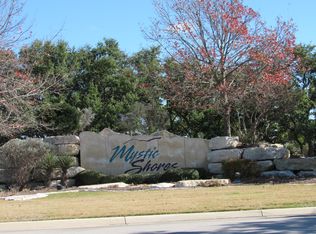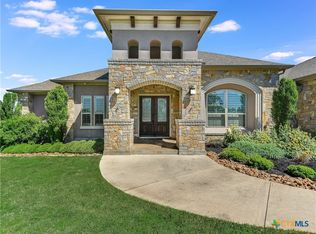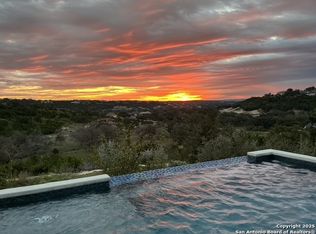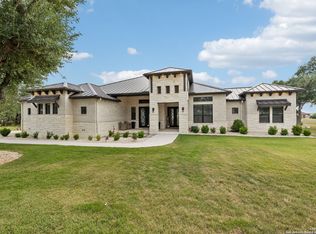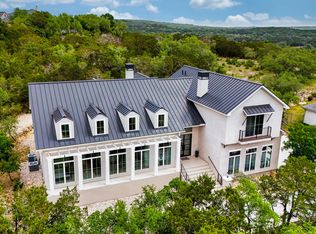Exquisite Hilltop Retreat with Unrivaled Canyon Lake Views Discover the pinnacle of luxury living with this magnificent new construction, nestled atop a serene hill in the prestigious Mystic Shores community. This opulent residence, spanning an expansive 4,691 square feet across two meticulously designed levels, offers a rare opportunity to experience unparalleled Hill Country elegance and breathtaking Canyon Lake vistas. Set on over 2.1 acres of prime real estate, this home is a testament to refined living. The first floor is a haven of sophistication, featuring a lavish master suite, a private guest suite with an exclusive patio, and a dedicated office space for ultimate productivity. The elegant dining room and inviting breakfast area are complemented by a sprawling back patio, designed for both relaxation and sophisticated entertaining. Ascend to the second floor to find three generously sized bedrooms, each adorned with walk-in closets, alongside a grand game room that opens to a vast balcony, offering sweeping views of Canyon Lake-a perfect backdrop for both quiet reflection and lively gatherings. With a total of 4 full bathrooms and 2 half bathrooms, this home ensures that every need is met with grace and style. The residence also includes a pristine 3-car garage with epoxy flooring, providing both functionality and flair. This extraordinary home is more than just a property; it is a lifestyle. Embrace the luxury of Hill Country living and make this breathtaking retreat your own.
New construction
$1,289,000
1054 STAR RDG, Spring Branch, TX 78070
5beds
4,691sqft
Est.:
Single Family Residence
Built in 2023
2.14 Acres Lot
$1,222,000 Zestimate®
$275/sqft
$31/mo HOA
What's special
Unrivaled canyon lake viewsBreathtaking canyon lake vistasVast balconyDedicated office spaceExclusive patioSprawling back patioPrivate guest suite
- 166 days |
- 194 |
- 9 |
Zillow last checked: 8 hours ago
Listing updated: December 29, 2025 at 08:18am
Listed by:
Alan Valadez TREC #786042 (210) 413-7711,
Kuper Sotheby's Int'l Realty
Source: LERA MLS,MLS#: 1891589
Tour with a local agent
Facts & features
Interior
Bedrooms & bathrooms
- Bedrooms: 5
- Bathrooms: 6
- Full bathrooms: 4
- 1/2 bathrooms: 2
Primary bedroom
- Features: Split, Walk-In Closet(s), Ceiling Fan(s), Full Bath
- Area: 270
- Dimensions: 18 x 15
Bedroom 2
- Area: 182
- Dimensions: 14 x 13
Bedroom 3
- Area: 195
- Dimensions: 13 x 15
Bedroom 4
- Area: 195
- Dimensions: 13 x 15
Bedroom 5
- Area: 182
- Dimensions: 13 x 14
Primary bathroom
- Features: Tub/Shower Separate, Double Vanity, Soaking Tub
- Area: 225
- Dimensions: 15 x 15
Dining room
- Area: 225
- Dimensions: 15 x 15
Kitchen
- Area: 224
- Dimensions: 16 x 14
Living room
- Area: 352
- Dimensions: 22 x 16
Office
- Area: 180
- Dimensions: 15 x 12
Heating
- Central, Natural Gas
Cooling
- Two Central
Appliances
- Included: Cooktop, Built-In Oven, Microwave, Gas Cooktop, Disposal, Dishwasher, Water Softener Owned, Gas Water Heater, Plumb for Water Softener, 2+ Water Heater Units
- Laundry: Main Level, Laundry Room, Washer Hookup, Dryer Connection
Features
- Two Living Area, Separate Dining Room, Eat-in Kitchen, Two Eating Areas, Kitchen Island, Breakfast Bar, Pantry, Study/Library, Game Room, Utility Room Inside, 1st Floor Lvl/No Steps, High Ceilings, Open Floorplan, High Speed Internet, Walk-In Closet(s), Master Downstairs, Ceiling Fan(s), Wet Bar, Solid Counter Tops, Custom Cabinets
- Flooring: Carpet, Ceramic Tile, Wood, Laminate
- Has basement: No
- Number of fireplaces: 1
- Fireplace features: One, Living Room
Interior area
- Total interior livable area: 4,691 sqft
Video & virtual tour
Property
Parking
- Total spaces: 3
- Parking features: Three Car Garage, Garage Door Opener
- Garage spaces: 3
Accessibility
- Accessibility features: Level Drive, First Floor Bedroom
Features
- Levels: Two
- Stories: 2
- Pool features: None, Community
- Has spa: Yes
- Spa features: Bath
Lot
- Size: 2.14 Acres
Details
- Parcel number: 360150126900
Construction
Type & style
- Home type: SingleFamily
- Property subtype: Single Family Residence
Materials
- Stone, Stucco
- Foundation: Slab
- Roof: Composition
Condition
- New Construction
- New construction: Yes
- Year built: 2023
Details
- Builder name: ETKA LLC
Utilities & green energy
- Sewer: Septic
- Utilities for property: Cable Available
Community & HOA
Community
- Features: Waterfront Access, Tennis Court(s), Clubhouse, Playground, Jogging Trails, Sports Court, BBQ/Grill, Basketball Court, Volleyball Court, Lake/River Park, Boat Ramp
- Security: Smoke Detector(s)
- Subdivision: Mystic Shores
HOA
- Has HOA: Yes
- HOA fee: $377 annually
- HOA name: MYSTIC SHORES POA
Location
- Region: Spring Branch
Financial & listing details
- Price per square foot: $275/sqft
- Tax assessed value: $1,517,520
- Annual tax amount: $18,386
- Price range: $1.3M - $1.3M
- Date on market: 8/10/2025
- Cumulative days on market: 504 days
- Listing terms: Conventional,FHA,VA Loan,Cash,Investors OK,Other
Estimated market value
$1,222,000
$1.16M - $1.28M
$5,380/mo
Price history
Price history
| Date | Event | Price |
|---|---|---|
| 8/10/2025 | Listed for sale | $1,289,000-0.8%$275/sqft |
Source: | ||
| 7/31/2025 | Listing removed | $1,299,999$277/sqft |
Source: | ||
| 4/2/2025 | Price change | $1,299,999-11.9%$277/sqft |
Source: | ||
| 10/17/2024 | Price change | $1,475,000+0.3%$314/sqft |
Source: Kuper Sotheby's International Realty #1806201 Report a problem | ||
| 9/9/2024 | Price change | $1,470,000-0.3%$313/sqft |
Source: Kuper Sotheby's International Realty #1806201 Report a problem | ||
Public tax history
Public tax history
| Year | Property taxes | Tax assessment |
|---|---|---|
| 2025 | -- | $1,517,520 +12% |
| 2024 | $19,967 +8.6% | $1,354,850 +9.9% |
| 2023 | $18,386 +280.9% | $1,232,910 +329.9% |
Find assessor info on the county website
BuyAbility℠ payment
Est. payment
$8,108/mo
Principal & interest
$6380
Property taxes
$1246
Other costs
$482
Climate risks
Neighborhood: 78070
Nearby schools
GreatSchools rating
- 8/10Rebecca Creek Elementary SchoolGrades: PK-5Distance: 1.2 mi
- 8/10Mt Valley Middle SchoolGrades: 6-8Distance: 10.1 mi
- 6/10Canyon Lake High SchoolGrades: 9-12Distance: 6 mi
Schools provided by the listing agent
- Elementary: Rebecca Creek
- Middle: Mountain Valley
- High: Canyon Lake
- District: Comal
Source: LERA MLS. This data may not be complete. We recommend contacting the local school district to confirm school assignments for this home.
