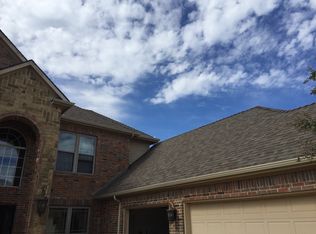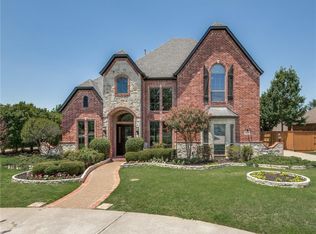DRASTICALLY REDUCED! STUNNING CUSTOM WITH CONTEMPORARY TOUCHES THROUGHOUT! JUST UNDER AN ACRE. A BACK YARD DREAM WITH A BEAUTIFULLY LANDSCAPED LOT, DIVING POOL, HUGE COVERED PATIO AND LOTS OF TREES. NO HOA! THIS IMPRESSIVE HOME FEATURES 4 BEDROOMS, 5.1 BATHS, EXTRA LARGE 3 CAR GARAGE. HAND-SCRAPED WOOD FLOORS THROUGH FIRST FLOOR. IDEAL FOR ENTERTAINING WITH 3 LARGE LIVING AREAS INCLUDING A FORMAL, LARGE FAMILY ROOM WITH VAULTED CEILINGS AND MEDIA ROOM ALL DOWNSTAIRS. KITCHEN, MASTER BATH AND UTILITY ROOM FEATURES RECENTLY INSTALLED BEAUTIFUL EUROPEAN STYLE CONTEMPORARY CABINETS. KITCHEN IS AS A CHEF'S DREAM WITH FARM SINK, CUSTOM QUARTZ AND DUAL ISLANDS. UPSTAIRS YOU'LL FIND HUGE GAMEROOM, PRIVATE STUDY
This property is off market, which means it's not currently listed for sale or rent on Zillow. This may be different from what's available on other websites or public sources.

