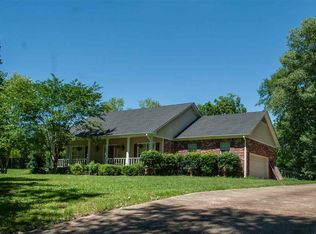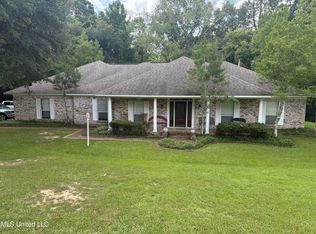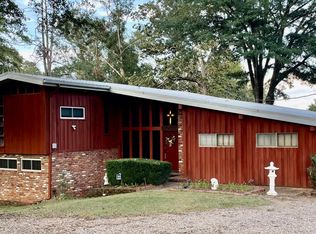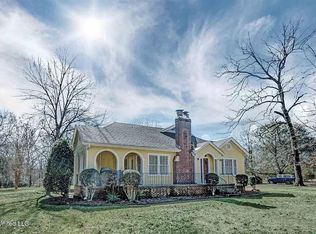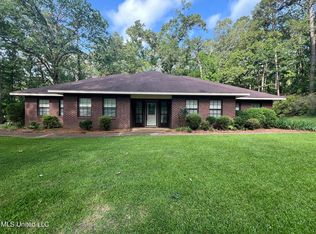Looking for your new rural oasis? Look no further than this encapsulating Historic Antebellum home! Brand New HVAC! Metal roof! Workshop! This two-story, 2300+sqft home has SO MUCH to offer! Eat-in kitchen with a pantry. Separate dining area for entertaining guests. Separate laundry room. A bonus room with French door entryway that could be an extra bedroom, office or whatever you dream of! Sitting area between the living room and master bedroom. Living room with a fireplace! An enormous tub/powder room with a vanity and a separate full bath! And that's all on the first floor! On the second floor, you have 2 ample-sized bedrooms with two closets each, a full bath in the hallway, and the walk-in attic space. Outside, you have a two-car carport with an attached workshop/storage room, a large dog pen that stays with the property, and a whopping 2.5 acres to enjoy! There are also beautiful Magnolia and Pecan trees around the property. This home is the oldest home in the small town of Learned, MS. Talk about History!
Fridge is staying.
Selling AS IS.
Call your favorite Realtor today to schedule your personal viewing!
Active
$350,000
1056 Fairchilds Rd, Learned, MS 39154
3beds
2,300sqft
Est.:
Residential, Single Family Residence
Built in 1854
2.5 Acres Lot
$-- Zestimate®
$152/sqft
$-- HOA
What's special
Bonus roomExtra bedroomTwo-car carportSeparate dining areaEat-in kitchenLarge dog penPecan trees
- 296 days |
- 193 |
- 3 |
Zillow last checked: 8 hours ago
Listing updated: December 02, 2025 at 07:25am
Listed by:
Suzi T Heggins Smith 601-951-9003,
McKee Realty, Inc. 601-992-8141
Source: MLS United,MLS#: 4112621
Tour with a local agent
Facts & features
Interior
Bedrooms & bathrooms
- Bedrooms: 3
- Bathrooms: 2
- Full bathrooms: 2
Heating
- Central
Cooling
- Central Air
Appliances
- Included: Refrigerator
- Laundry: Laundry Room, Lower Level
Features
- Eat-in Kitchen, High Ceilings, Primary Downstairs
- Flooring: Carpet, Hardwood, Tile
- Has fireplace: Yes
- Fireplace features: Living Room
Interior area
- Total structure area: 2,300
- Total interior livable area: 2,300 sqft
Video & virtual tour
Property
Parking
- Total spaces: 2
- Parking features: Attached Carport, Driveway, Paved
- Carport spaces: 2
- Has uncovered spaces: Yes
Features
- Levels: Two
- Stories: 2
- Patio & porch: Porch
- Exterior features: Dog Run
Lot
- Size: 2.5 Acres
Details
- Additional structures: Workshop
- Parcel number: 49640515002
Construction
Type & style
- Home type: SingleFamily
- Property subtype: Residential, Single Family Residence
Materials
- Vinyl
- Foundation: Conventional
- Roof: Metal
Condition
- New construction: No
- Year built: 1854
Utilities & green energy
- Sewer: Waste Treatment Plant
- Water: Public
- Utilities for property: Cable Connected, Electricity Connected, Water Connected
Community & HOA
Community
- Subdivision: Metes And Bounds
Location
- Region: Learned
Financial & listing details
- Price per square foot: $152/sqft
- Tax assessed value: $70,300
- Annual tax amount: $545
- Date on market: 5/7/2025
- Electric utility on property: Yes
Estimated market value
Not available
Estimated sales range
Not available
$1,456/mo
Price history
Price history
| Date | Event | Price |
|---|---|---|
| 5/7/2025 | Listed for sale | $350,000$152/sqft |
Source: MLS United #4112621 Report a problem | ||
| 3/1/2025 | Listing removed | $350,000$152/sqft |
Source: MLS United #4055919 Report a problem | ||
| 8/29/2024 | Price change | $350,000-1.4%$152/sqft |
Source: MLS United #4055919 Report a problem | ||
| 2/27/2024 | Price change | $355,000-5.3%$154/sqft |
Source: MLS United #4055919 Report a problem | ||
| 11/22/2023 | Listed for sale | $375,000$163/sqft |
Source: MLS United #4055919 Report a problem | ||
| 11/11/2023 | Listing removed | -- |
Source: MLS United #4055919 Report a problem | ||
| 8/14/2023 | Listed for sale | $375,000$163/sqft |
Source: MLS United #4055919 Report a problem | ||
| 3/2/1995 | Sold | -- |
Source: Agent Provided Report a problem | ||
Public tax history
Public tax history
| Year | Property taxes | Tax assessment |
|---|---|---|
| 2024 | -- | $7,030 |
| 2023 | -- | $7,030 |
| 2022 | -- | $7,030 |
| 2021 | -- | $7,030 +0.6% |
| 2020 | -- | $6,986 |
| 2019 | -- | $6,986 |
| 2018 | -- | $6,986 |
| 2017 | $502 | $6,986 |
| 2016 | $502 | $6,986 +0.7% |
| 2015 | $502 +1.1% | $6,939 |
| 2014 | $497 | $6,939 |
| 2013 | -- | $6,939 |
| 2012 | -- | $6,939 +7.7% |
| 2011 | -- | $6,440 |
| 2010 | -- | $6,440 |
| 2009 | -- | $6,440 |
| 2008 | -- | $6,440 +30.1% |
| 2007 | -- | $4,951 |
| 2006 | -- | $4,951 |
| 2005 | -- | $4,951 |
| 2004 | -- | $4,951 |
| 2003 | -- | $4,951 |
| 2002 | -- | $4,951 -5.6% |
| 2001 | -- | $5,247 |
| 2000 | -- | $5,247 |
Find assessor info on the county website
BuyAbility℠ payment
Est. payment
$1,920/mo
Principal & interest
$1634
Property taxes
$286
Climate risks
Neighborhood: 39154
Nearby schools
GreatSchools rating
- NARaymond Elementary SchoolGrades: PK-6Distance: 8.3 mi
- NACarver Middle SchoolGrades: 7-8Distance: 7.2 mi
- 4/10Raymond High SchoolGrades: 9-12Distance: 8.3 mi
Schools provided by the listing agent
- Elementary: Raymond
- Middle: Carver
- High: Raymond
Source: MLS United. This data may not be complete. We recommend contacting the local school district to confirm school assignments for this home.
