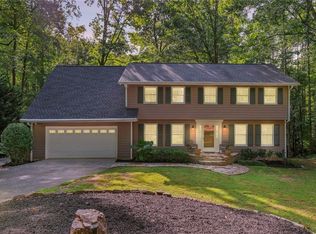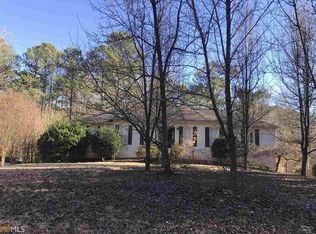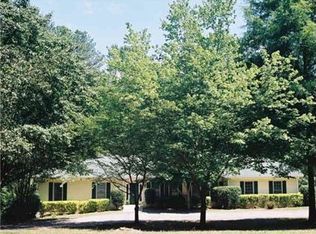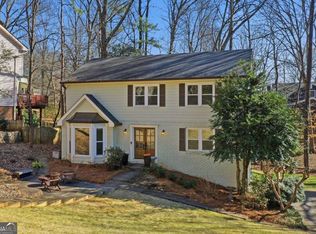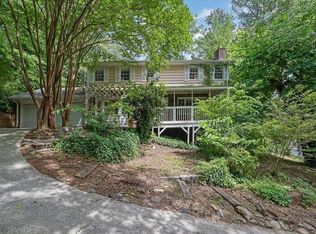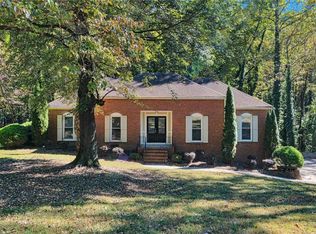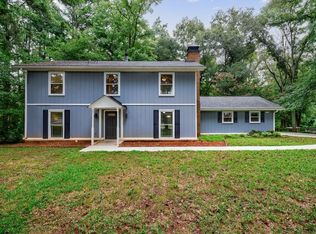Great traditional two story on large private fenced lot in the very desirable Shallowford / Jones Road area of Roswell. Close to everything Roswell has to offer in the way of shopping, dining, parks and more. This home features a spacious kitchen with breakfast room overlooking the backyard. Family room and original living room have been combined to create an updated and very nicely sized living space. Separate dining room. Hardwood floors throughout most of the first floor. Large laundry room off of the breakfast room. Cozy screened porch and deck overlook fenced back yard with wooden playset. Upstairs features large primary bedroom suite with built-in cabinets and walk in closet. Three additional bedrooms and hall bath. New paint throughout and new carpet upstairs make this house ready for your finishing touches to call it home. Please note that any information on any third party website referencing an elevated flood risk for this property is completely erroneous. This property can only flood if one of Noah's descendants is instructed to build another Ark... And FEMA agrees. Owner will consider a lease / purchase.
Active
Price increase: $900 (12/1)
$549,900
10565 Shallowford Rd, Roswell, GA 30075
4beds
2,574sqft
Est.:
Single Family Residence, Residential
Built in 1975
0.69 Acres Lot
$549,600 Zestimate®
$214/sqft
$-- HOA
What's special
Large private fenced lotSeparate dining roomNew carpet upstairsNew paint throughout
- 50 days |
- 3,066 |
- 135 |
Zillow last checked: 8 hours ago
Listing updated: December 11, 2025 at 03:59pm
Listing Provided by:
WILL GURLEY,
Northside Brokers
Source: FMLS GA,MLS#: 7686961
Tour with a local agent
Facts & features
Interior
Bedrooms & bathrooms
- Bedrooms: 4
- Bathrooms: 3
- Full bathrooms: 2
- 1/2 bathrooms: 1
Rooms
- Room types: Other
Primary bedroom
- Features: Oversized Master, Other
- Level: Oversized Master, Other
Bedroom
- Features: Oversized Master, Other
Primary bathroom
- Features: Double Vanity, Shower Only
Dining room
- Features: Separate Dining Room
Kitchen
- Features: Breakfast Room, Cabinets White, Pantry, Stone Counters
Heating
- Central, Forced Air
Cooling
- Ceiling Fan(s), Central Air, Electric
Appliances
- Included: Dishwasher, Double Oven, Electric Cooktop, Refrigerator
- Laundry: Laundry Room, Main Level
Features
- Dry Bar, High Speed Internet, Recessed Lighting, Walk-In Closet(s)
- Flooring: Carpet, Hardwood
- Windows: Insulated Windows
- Basement: Crawl Space,Exterior Entry
- Number of fireplaces: 1
- Fireplace features: Brick, Family Room, Masonry
- Common walls with other units/homes: No Common Walls
Interior area
- Total structure area: 2,574
- Total interior livable area: 2,574 sqft
Video & virtual tour
Property
Parking
- Total spaces: 2
- Parking features: Garage, Garage Door Opener, Garage Faces Front, Kitchen Level, Parking Pad
- Garage spaces: 2
- Has uncovered spaces: Yes
Accessibility
- Accessibility features: None
Features
- Levels: Two
- Stories: 2
- Patio & porch: Deck, Rear Porch, Screened
- Exterior features: Other
- Pool features: None
- Spa features: None
- Fencing: Back Yard,Fenced,Front Yard
- Has view: Yes
- View description: Trees/Woods
- Waterfront features: None
- Body of water: None
Lot
- Size: 0.69 Acres
- Features: Back Yard, Front Yard, Rectangular Lot
Details
- Additional structures: Other
- Parcel number: 12 148301950061
- Other equipment: None
- Horse amenities: None
Construction
Type & style
- Home type: SingleFamily
- Architectural style: Traditional
- Property subtype: Single Family Residence, Residential
Materials
- Frame, Stone
- Foundation: Block
- Roof: Shingle
Condition
- Resale
- New construction: No
- Year built: 1975
Utilities & green energy
- Electric: 110 Volts, 220 Volts
- Sewer: Public Sewer
- Water: Public
- Utilities for property: Cable Available, Electricity Available, Natural Gas Available, Phone Available, Water Available
Green energy
- Energy efficient items: None
- Energy generation: None
Community & HOA
Community
- Features: Near Schools, Near Shopping, Near Trails/Greenway, Park
- Security: Smoke Detector(s)
- Subdivision: Whisperwood
HOA
- Has HOA: No
Location
- Region: Roswell
Financial & listing details
- Price per square foot: $214/sqft
- Tax assessed value: $570,300
- Annual tax amount: $5,958
- Date on market: 12/1/2025
- Cumulative days on market: 262 days
- Listing terms: Lease Purchase
- Electric utility on property: Yes
- Road surface type: Asphalt
Estimated market value
$549,600
$522,000 - $577,000
$3,764/mo
Price history
Price history
| Date | Event | Price |
|---|---|---|
| 1/1/2026 | Listing removed | $3,950$2/sqft |
Source: GAMLS #10580453 Report a problem | ||
| 12/8/2025 | Price change | $3,950+33.9%$2/sqft |
Source: GAMLS #10580453 Report a problem | ||
| 12/1/2025 | Price change | $549,900+0.2%$214/sqft |
Source: | ||
| 12/1/2025 | Listed for rent | $2,950$1/sqft |
Source: GAMLS #10580453 Report a problem | ||
| 12/1/2025 | Listing removed | $2,950$1/sqft |
Source: FMLS GA #7628766 Report a problem | ||
Public tax history
Public tax history
| Year | Property taxes | Tax assessment |
|---|---|---|
| 2024 | $5,958 -0.9% | $228,120 -0.7% |
| 2023 | $6,015 +4.5% | $229,680 +5% |
| 2022 | $5,756 +45.4% | $218,760 +50% |
Find assessor info on the county website
BuyAbility℠ payment
Est. payment
$3,164/mo
Principal & interest
$2578
Property taxes
$394
Home insurance
$192
Climate risks
Neighborhood: 30075
Nearby schools
GreatSchools rating
- 8/10Mountain Park Elementary SchoolGrades: PK-5Distance: 2.4 mi
- 8/10Crabapple Middle SchoolGrades: 6-8Distance: 1.3 mi
- 8/10Roswell High SchoolGrades: 9-12Distance: 2.1 mi
Schools provided by the listing agent
- Elementary: Mountain Park - Fulton
- Middle: Crabapple
- High: Roswell
Source: FMLS GA. This data may not be complete. We recommend contacting the local school district to confirm school assignments for this home.
- Loading
- Loading
