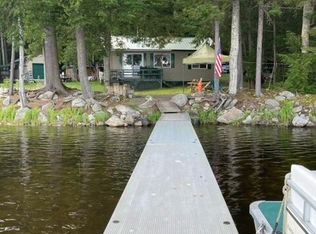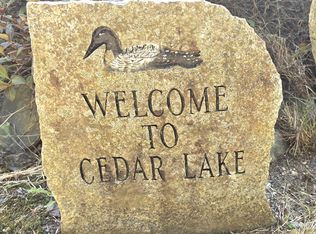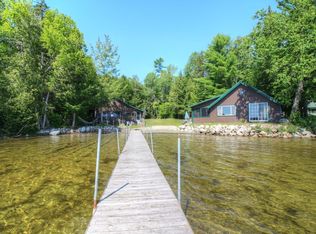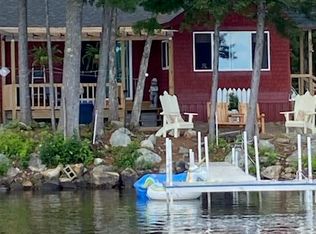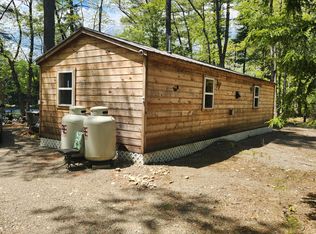Like the serene reflections on the lake, this charming cottage retreat invites you to reflect on a lifetime of memories. Nestled on an oversized lot with an additional expandable lot across the road, this property is brimming with potential and ready for you to make it your own. Whether you envision expanding upward for more living space or customizing every corner to suit your lifestyle, the possibilities are endless. Enjoy unique features such as two sheds, and a cozy outhouse, all designed to complement the peaceful lakeside experience. With 60 feet of pristine lake frontage, this property is the perfect getaway for those seeking tranquility, recreation, and the charm of waterfront living. Don't miss this rare opportunity to own your own piece of Cedar Lake paradise!
PLEASE DO NOT WALK AROUND PROPERTY WITHOUT AN APPOINTMENT.
Active
$235,000
106 Cedar Lake Road, T3 R9 NWP, ME 04462
2beds
--baths
448sqft
Est.:
Single Family Residence
Built in 1996
0.49 Acres Lot
$-- Zestimate®
$525/sqft
$38/mo HOA
What's special
Pristine lake frontageExpandable lotCozy outhouseOversized lot
- 214 days |
- 1,058 |
- 22 |
Zillow last checked: 8 hours ago
Listing updated: January 12, 2026 at 12:02pm
Listed by:
Better Homes & Gardens Real Estate/The Masiello Group
Source: Maine Listings,MLS#: 1631971
Tour with a local agent
Facts & features
Interior
Bedrooms & bathrooms
- Bedrooms: 2
Bedroom 1
- Level: First
Bedroom 2
- Level: First
Kitchen
- Level: First
Living room
- Level: First
Heating
- None
Cooling
- None
Features
- Flooring: Laminate, Other
- Has fireplace: No
Interior area
- Total structure area: 448
- Total interior livable area: 448 sqft
- Finished area above ground: 448
- Finished area below ground: 0
Property
Features
- Patio & porch: Deck
- Has view: Yes
- View description: Mountain(s), Scenic
- Body of water: Cedar Lake
- Frontage length: Waterfrontage: 60,Waterfrontage Owned: 60
Lot
- Size: 0.49 Acres
Details
- Additional structures: Outhouse/Privy, Shed(s)
- Zoning: Mixed
Construction
Type & style
- Home type: SingleFamily
- Architectural style: Cottage
- Property subtype: Single Family Residence
Materials
- Roof: Metal
Condition
- Year built: 1996
Utilities & green energy
- Electric: Circuit Breakers
- Sewer: Private Sewer
- Water: Lake Drawn
Community & HOA
HOA
- Has HOA: Yes
- HOA fee: $450 annually
Location
- Region: Millinocket
Financial & listing details
- Price per square foot: $525/sqft
- Annual tax amount: $742
- Date on market: 7/26/2025
Estimated market value
Not available
Estimated sales range
Not available
$1,137/mo
Price history
Price history
| Date | Event | Price |
|---|---|---|
| 11/17/2025 | Price change | $235,000-7.8%$525/sqft |
Source: | ||
| 9/15/2025 | Price change | $255,000-5.5%$569/sqft |
Source: | ||
| 8/17/2025 | Price change | $269,900-3.3%$602/sqft |
Source: | ||
| 7/26/2025 | Listed for sale | $279,000$623/sqft |
Source: | ||
Public tax history
Public tax history
Tax history is unavailable.BuyAbility℠ payment
Est. payment
$1,460/mo
Principal & interest
$1212
Property taxes
$210
HOA Fees
$38
Climate risks
Neighborhood: 04462
Nearby schools
GreatSchools rating
- 7/10Granite Street SchoolGrades: PK-5Distance: 9.4 mi
- 3/10Stearns High SchoolGrades: 6-12Distance: 9.9 mi
