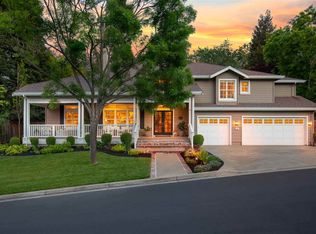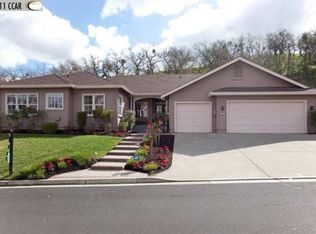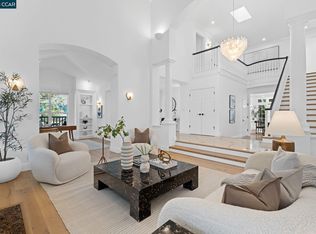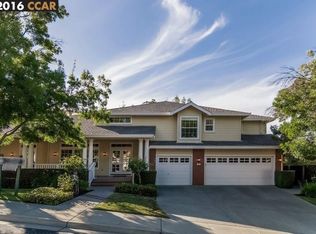Sold for $2,500,000 on 11/13/25
$2,500,000
106 Leafield Rd, Danville, CA 94506
5beds
3,846sqft
Residential, Single Family Residence
Built in 1998
0.3 Acres Lot
$2,588,900 Zestimate®
$650/sqft
$7,642 Estimated rent
Home value
$2,588,900
$2.46M - $2.72M
$7,642/mo
Zestimate® history
Loading...
Owner options
Explore your selling options
What's special
Welcome to this beautiful Magee Ranch home that offers a “Resort” like backyard, 3846 of living space with 5 bedrooms, 4 baths (one is a bed and bath suite). Home offers a Large formal living room with fireplace, soaring ceilings, wall sconces and plantation shutters and is adjacent to a lovely dining room with crown molding, plantation shutters and wall sconces. Stepping into the spacious family room featuring brick fireplace, built-in white entertainment center, crown molding and French doors leading out to the "resort" like backyard. The gourmet white kitchen with breakfast nook, built-in desk, solid surface counters, stainless steel appliances, six burner gas stovetop, dishwasher and double oven, microwave, wine cooler and walk in pantry. Primary bedroom offers sitting area (office/workout area), plantation shutters, two sided fireplace, and large primary bathroom with Lasco jetted tub, skylight, large walk in closet, shower with glass block wall. Step out into the "resort" like backyard with beautiful landscaping, Pebble Tec pool, spa, 2 patios and deck. Close to Blackhawk shopping center and award winning SRVUSD schools.
Zillow last checked: 8 hours ago
Listing updated: November 15, 2025 at 02:03am
Listed by:
Candi Hoyle DRE #00910686 925-984-3942,
Dudum Real Estate Group
Bought with:
Danny Kang, DRE #01975699
Coldwell Banker Realty
Source: CCAR,MLS#: 41104166
Facts & features
Interior
Bedrooms & bathrooms
- Bedrooms: 5
- Bathrooms: 4
- Full bathrooms: 4
Bathroom
- Features: Shower Over Tub, Tile, Stall Shower, Tub with Jets
Kitchen
- Features: Breakfast Bar, Counter - Solid Surface, Dishwasher, Double Oven, Disposal, Gas Range/Cooktop, Microwave, Pantry, Trash Compactor
Heating
- Zoned
Cooling
- Central Air
Appliances
- Included: Dishwasher, Double Oven, Gas Range, Microwave, Trash Compactor, Gas Water Heater
- Laundry: Laundry Room
Features
- Formal Dining Room, Breakfast Bar, Counter - Solid Surface, Pantry
- Flooring: Tile, Carpet
- Windows: Double Pane Windows, Window Coverings
- Number of fireplaces: 3
- Fireplace features: Brick, Family Room, Living Room, Master Bedroom
Interior area
- Total structure area: 3,846
- Total interior livable area: 3,846 sqft
Property
Parking
- Total spaces: 3
- Parking features: Attached, Garage Door Opener
- Attached garage spaces: 3
Features
- Levels: Two
- Stories: 2
- Has private pool: Yes
- Pool features: In Ground, Other
- Has spa: Yes
- Spa features: Heated, Bath
- Fencing: Fenced
Lot
- Size: 0.30 Acres
- Features: Rectangular Lot, Back Yard
Details
- Parcel number: 2154300244
- Special conditions: Standard
- Other equipment: Irrigation Equipment
Construction
Type & style
- Home type: SingleFamily
- Architectural style: Traditional
- Property subtype: Residential, Single Family Residence
Materials
- Wood Siding
- Roof: Composition
Condition
- Existing
- New construction: No
- Year built: 1998
Utilities & green energy
- Electric: No Solar
- Sewer: Public Sewer
- Water: Public
Community & neighborhood
Location
- Region: Danville
- Subdivision: Magee Ranch
HOA & financial
HOA
- Has HOA: Yes
- HOA fee: $470 quarterly
- Amenities included: Greenbelt
- Services included: Common Area Maint, Management Fee, Reserve Fund
- Association name: MAGEE RANCH HOA
- Association phone: 925-830-4848
Price history
| Date | Event | Price |
|---|---|---|
| 11/13/2025 | Sold | $2,500,000-7.4%$650/sqft |
Source: | ||
| 10/2/2025 | Pending sale | $2,699,000$702/sqft |
Source: | ||
| 9/11/2025 | Price change | $2,699,000-3.6%$702/sqft |
Source: | ||
| 8/10/2025 | Price change | $2,799,000-3.4%$728/sqft |
Source: | ||
| 7/9/2025 | Listed for sale | $2,899,000+289.1%$754/sqft |
Source: | ||
Public tax history
| Year | Property taxes | Tax assessment |
|---|---|---|
| 2025 | $14,451 +2.9% | $1,233,427 +2% |
| 2024 | $14,046 +1.6% | $1,209,243 +2% |
| 2023 | $13,829 +0.7% | $1,185,533 +2% |
Find assessor info on the county website
Neighborhood: 94506
Nearby schools
GreatSchools rating
- 7/10Green Valley Elementary SchoolGrades: K-5Distance: 2 mi
- 7/10Los Cerros Middle SchoolGrades: 6-8Distance: 2.3 mi
- 10/10Monte Vista High SchoolGrades: 9-12Distance: 2.4 mi
Schools provided by the listing agent
- District: San Ramon Valley (925) 552-5500
Source: CCAR. This data may not be complete. We recommend contacting the local school district to confirm school assignments for this home.
Get a cash offer in 3 minutes
Find out how much your home could sell for in as little as 3 minutes with a no-obligation cash offer.
Estimated market value
$2,588,900
Get a cash offer in 3 minutes
Find out how much your home could sell for in as little as 3 minutes with a no-obligation cash offer.
Estimated market value
$2,588,900



