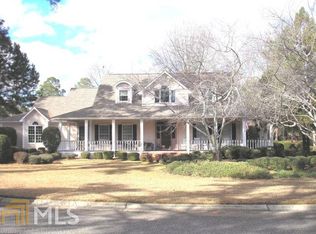Closed
$625,000
106 Parks Rdg, Dublin, GA 31021
4beds
4,500sqft
Single Family Residence
Built in 1994
1 Acres Lot
$624,000 Zestimate®
$139/sqft
$3,870 Estimated rent
Home value
$624,000
Estimated sales range
Not available
$3,870/mo
Zestimate® history
Loading...
Owner options
Explore your selling options
What's special
More interior photos are coming soon -- stay tuned! Welcome to this stunning executive-style home in the highly sought-after Earlwood II Subdivision! Boasting 4,500+ square feet of luxurious living space, this beautifully maintained 4-bedroom, 3.5-bath residence is nestled on a generously sized, professionally landscaped lot with exceptional curb appeal. Inside, you'll find sun-drenched living spaces, a large private office, an oversized game room, a relaxing sunroom, and a spa-like steam room-perfect for both entertaining and everyday comfort. The spacious layout provides ideal flow and function, with high-end finishes throughout. Located just two minutes from the VA, local hospital, and major medical facilities, this home is also convenient to shopping, dining, and everyday essentials-offering the perfect blend of accessibility and privacy. Don't miss your chance to own this exceptional property in one of Dublin's most desirable neighborhoods. Call the listing agent today to schedule your private showing!
Zillow last checked: 8 hours ago
Listing updated: August 26, 2025 at 06:59am
Listed by:
Pamela Lee 478-342-5200,
Pamela Lee LLC
Bought with:
Joe Hooks, 147294
Coldwell Banker Curry Residential
Source: GAMLS,MLS#: 10556468
Facts & features
Interior
Bedrooms & bathrooms
- Bedrooms: 4
- Bathrooms: 4
- Full bathrooms: 3
- 1/2 bathrooms: 1
- Main level bathrooms: 1
- Main level bedrooms: 1
Heating
- Central, Electric
Cooling
- Ceiling Fan(s), Central Air, Electric
Appliances
- Included: Cooktop, Dishwasher, Electric Water Heater, Microwave, Oven, Refrigerator
- Laundry: Mud Room
Features
- Double Vanity, High Ceilings, Master On Main Level, Sauna, Separate Shower, Tile Bath, Entrance Foyer, Walk-In Closet(s)
- Flooring: Carpet, Hardwood, Tile
- Basement: None
- Number of fireplaces: 1
Interior area
- Total structure area: 4,500
- Total interior livable area: 4,500 sqft
- Finished area above ground: 4,500
- Finished area below ground: 0
Property
Parking
- Parking features: Attached, Garage
- Has attached garage: Yes
Features
- Levels: Two
- Stories: 2
Lot
- Size: 1 Acres
- Features: Other
Details
- Parcel number: D04C 069
Construction
Type & style
- Home type: SingleFamily
- Architectural style: Brick 4 Side
- Property subtype: Single Family Residence
Materials
- Brick
- Roof: Composition
Condition
- Resale
- New construction: No
- Year built: 1994
Utilities & green energy
- Sewer: Public Sewer
- Water: Public
- Utilities for property: Cable Available, Electricity Available, High Speed Internet, Natural Gas Available, Phone Available, Sewer Connected, Water Available
Community & neighborhood
Community
- Community features: None
Location
- Region: Dublin
- Subdivision: Earlwood Subdivision II
Other
Other facts
- Listing agreement: Exclusive Right To Sell
Price history
| Date | Event | Price |
|---|---|---|
| 11/7/2025 | Sold | $625,000$139/sqft |
Source: Public Record Report a problem | ||
| 8/25/2025 | Sold | $625,000-7.4%$139/sqft |
Source: | ||
| 7/21/2025 | Pending sale | $675,000$150/sqft |
Source: | ||
| 7/7/2025 | Listed for sale | $675,000$150/sqft |
Source: | ||
Public tax history
| Year | Property taxes | Tax assessment |
|---|---|---|
| 2024 | $4,382 +2.7% | $153,274 +13.2% |
| 2023 | $4,266 -0.3% | $135,389 |
| 2022 | $4,278 +8% | $135,389 +12.5% |
Find assessor info on the county website
Neighborhood: 31021
Nearby schools
GreatSchools rating
- 7/10Hillcrest ElementaryGrades: PK-4Distance: 2 mi
- 6/10Dublin Middle SchoolGrades: 5-8Distance: 2.8 mi
- 4/10Dublin High SchoolGrades: 9-12Distance: 0.6 mi
Schools provided by the listing agent
- Elementary: Hillcrest
- Middle: Dublin
- High: Dublin
Source: GAMLS. This data may not be complete. We recommend contacting the local school district to confirm school assignments for this home.

Get pre-qualified for a loan
At Zillow Home Loans, we can pre-qualify you in as little as 5 minutes with no impact to your credit score.An equal housing lender. NMLS #10287.
