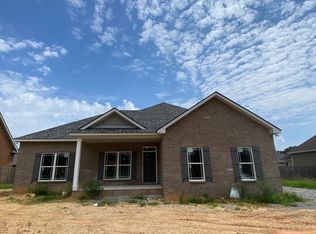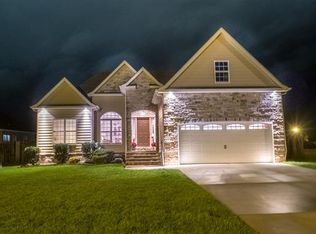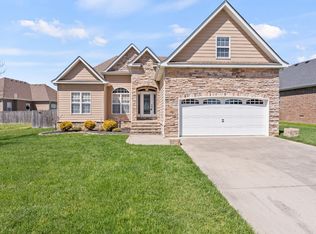Closed
$377,050
106 Riley Creek Rd, Tullahoma, TN 37388
3beds
2,054sqft
Single Family Residence, Residential
Built in 2011
10,018.8 Square Feet Lot
$370,600 Zestimate®
$184/sqft
$2,180 Estimated rent
Home value
$370,600
$319,000 - $434,000
$2,180/mo
Zestimate® history
Loading...
Owner options
Explore your selling options
What's special
Welcome to 106 Riley Creek Rd. in Tullahoma! This beautifully maintained 3-bedroom, 2-bath home offers a perfect blend of charm, comfort, and thoughtful upgrades throughout. Step inside to find custom woodworking details, including crown molding, arched doorways, and stunning coffered ceilings that add elegance to every room. The inviting foyer opens into a spacious living room featuring a cozy gas fireplace and new blinds for a fresh, modern feel.
The kitchen boasts granite countertops, an eat-in breakfast area, and plenty of cabinet space—ideal for both everyday meals and entertaining. The primary suite is a true retreat with tile bath with double vanities, a separate tub, separate shower, and a large walk-in closet. A versatile bonus room provides endless possibilities for a home office, media space, or guest room.
Outside, enjoy the fully fenced backyard, perfect for kids, pets, or relaxing evenings. A gazebo with electricity offers a unique outdoor entertaining space, while the keyless entry pad at the garage adds convenience and security. Additional features include a walk-in attic for ample storage and quality finishes that make this home truly move-in ready.
Don’t miss your chance to own this stunning property.
Zillow last checked: 8 hours ago
Listing updated: July 30, 2025 at 06:33am
Listing Provided by:
Aimee Hyde Whitt 931-581-1375,
Harton Realty Company
Bought with:
Brooks Linerode, 338735
Parks Compass
Source: RealTracs MLS as distributed by MLS GRID,MLS#: 2920478
Facts & features
Interior
Bedrooms & bathrooms
- Bedrooms: 3
- Bathrooms: 2
- Full bathrooms: 2
- Main level bedrooms: 3
Heating
- Central, Electric
Cooling
- Central Air, Electric
Appliances
- Included: Dishwasher, Disposal, Microwave, Refrigerator
Features
- Ceiling Fan(s), Entrance Foyer, Extra Closets, Walk-In Closet(s)
- Flooring: Carpet, Tile, Vinyl
- Basement: Crawl Space
- Number of fireplaces: 1
- Fireplace features: Gas, Living Room
Interior area
- Total structure area: 2,054
- Total interior livable area: 2,054 sqft
- Finished area above ground: 2,054
Property
Parking
- Total spaces: 4
- Parking features: Garage Faces Front, Concrete
- Attached garage spaces: 2
- Uncovered spaces: 2
Features
- Levels: Two
- Stories: 2
- Patio & porch: Patio
- Fencing: Back Yard
Lot
- Size: 10,018 sqft
- Dimensions: 82.58 x 123.61 IRR
- Features: Level
- Topography: Level
Details
- Parcel number: 109G D 00800 000
- Special conditions: Standard
- Other equipment: Dehumidifier
Construction
Type & style
- Home type: SingleFamily
- Property subtype: Single Family Residence, Residential
Materials
- Fiber Cement, Stone
- Roof: Shingle
Condition
- New construction: No
- Year built: 2011
Utilities & green energy
- Sewer: Public Sewer
- Water: Public
- Utilities for property: Electricity Available, Water Available
Community & neighborhood
Location
- Region: Tullahoma
- Subdivision: Emerald Meadows Phase I
Price history
| Date | Event | Price |
|---|---|---|
| 7/29/2025 | Sold | $377,050+1.9%$184/sqft |
Source: | ||
| 6/28/2025 | Contingent | $370,000$180/sqft |
Source: | ||
| 6/19/2025 | Listed for sale | $370,000+1.4%$180/sqft |
Source: | ||
| 11/17/2022 | Sold | $364,900$178/sqft |
Source: | ||
| 10/31/2022 | Contingent | $364,900$178/sqft |
Source: | ||
Public tax history
| Year | Property taxes | Tax assessment |
|---|---|---|
| 2025 | $3,249 +5% | $77,200 |
| 2024 | $3,095 | $77,200 |
| 2023 | $3,095 +10.2% | $77,200 +10.2% |
Find assessor info on the county website
Neighborhood: 37388
Nearby schools
GreatSchools rating
- 6/10Robert E Lee Elementary SchoolGrades: K-5Distance: 1 mi
- 6/10East Middle SchoolGrades: 6-8Distance: 1.5 mi
- 5/10Tullahoma High SchoolGrades: 9-12Distance: 1.6 mi
Schools provided by the listing agent
- Elementary: Robert E Lee Elementary
- Middle: East Middle School
- High: Tullahoma High School
Source: RealTracs MLS as distributed by MLS GRID. This data may not be complete. We recommend contacting the local school district to confirm school assignments for this home.
Get pre-qualified for a loan
At Zillow Home Loans, we can pre-qualify you in as little as 5 minutes with no impact to your credit score.An equal housing lender. NMLS #10287.
Sell with ease on Zillow
Get a Zillow Showcase℠ listing at no additional cost and you could sell for —faster.
$370,600
2% more+$7,412
With Zillow Showcase(estimated)$378,012


